Canted Cabin was an exciting opportunity to design a tiny home with the only restriction being the base floor plate needed to be 20'x32'. I wanted to create a space where the distinction between interior and exterior was blurred, giving the inhabitant a chance to really connect with nature. The east and west walls act as the structural component, composed of solid concrete, while the rest of the home is wrapped in a glass curtain wall. This design feature allows the space to be flooded with natural light. To mitigate any issues with direct sunlight causing overheating of the space, glare, or other issues, the south facade includes an operable sun-screen which can be moved based on time of day and season.
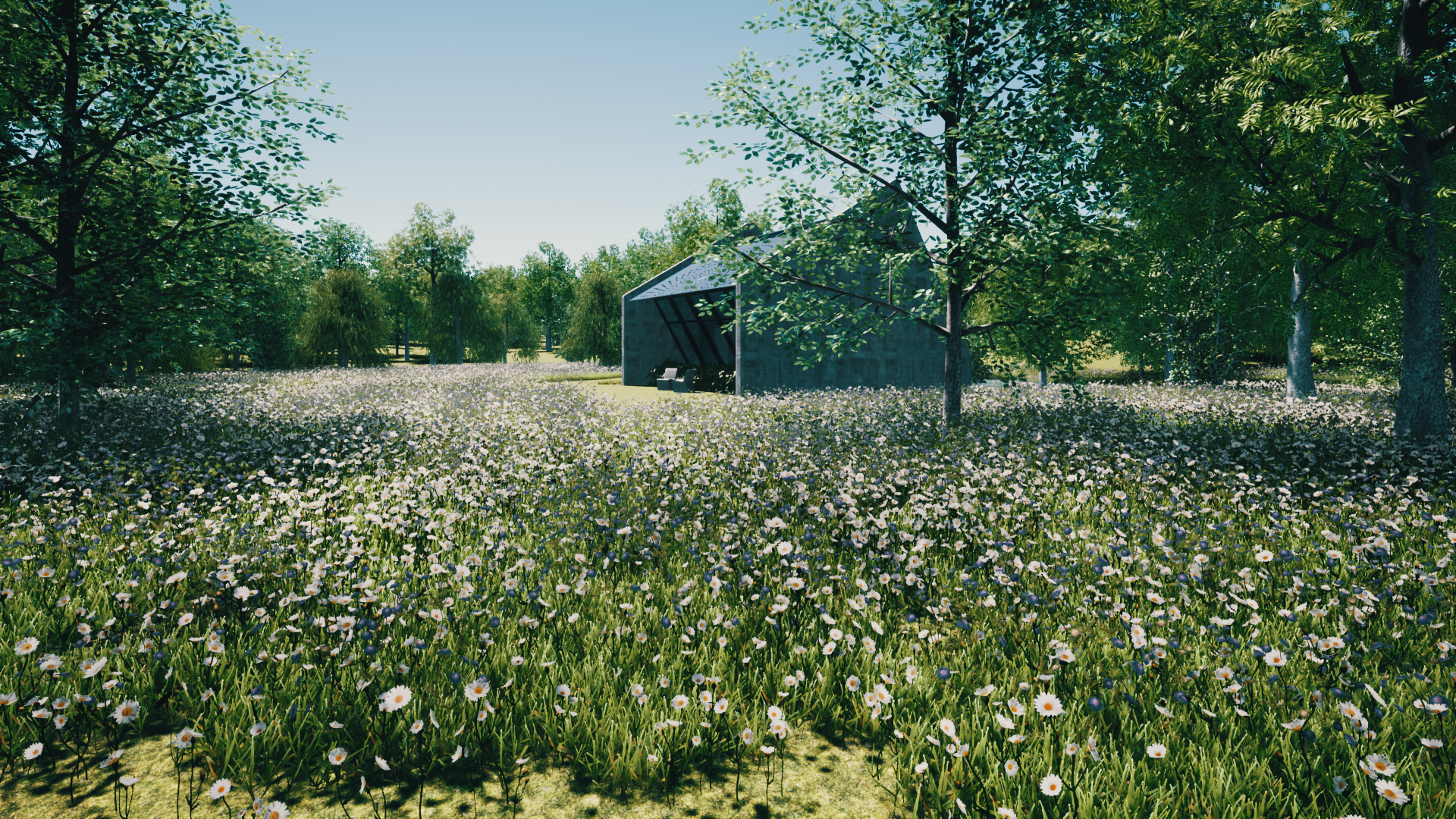
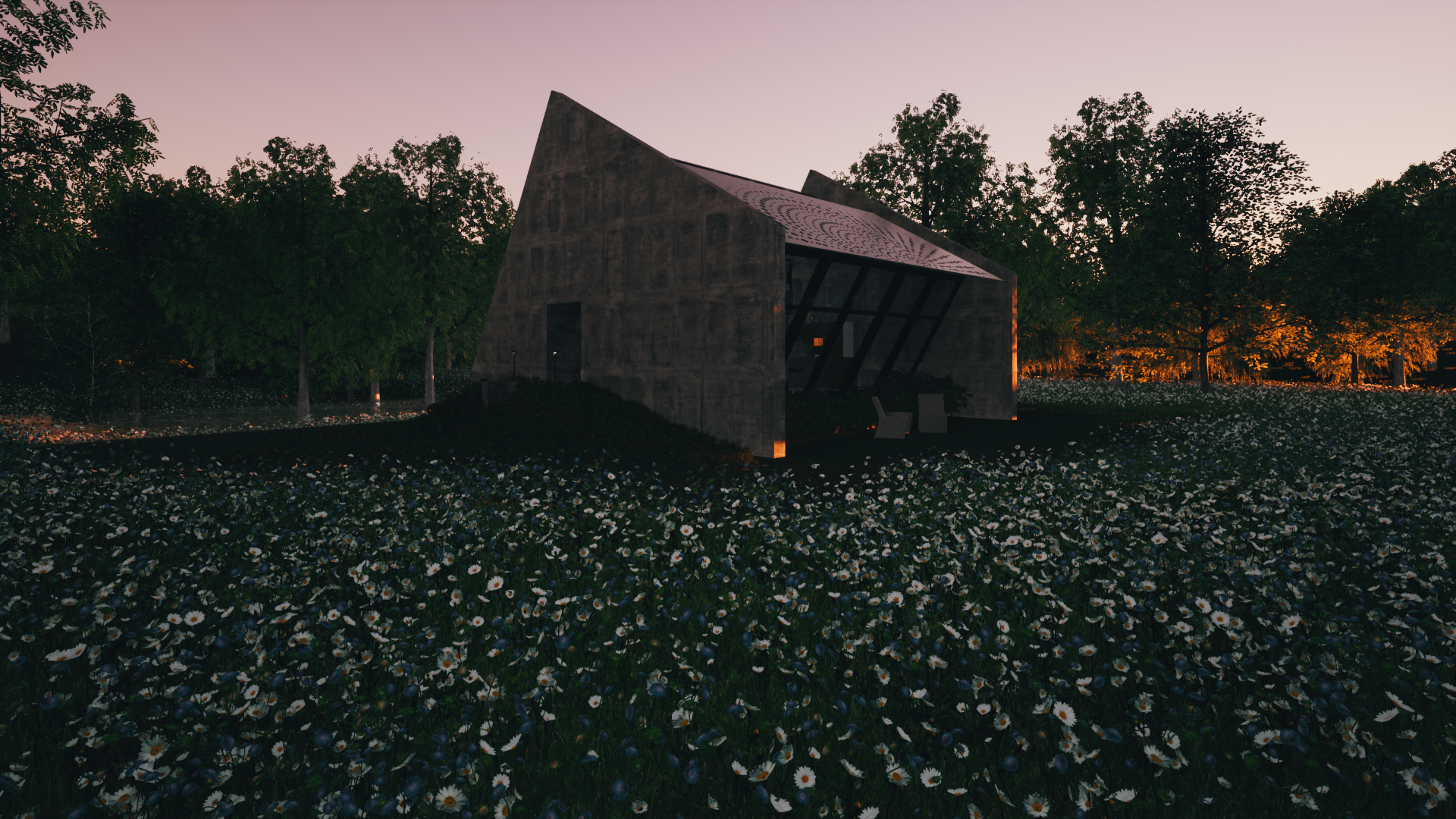
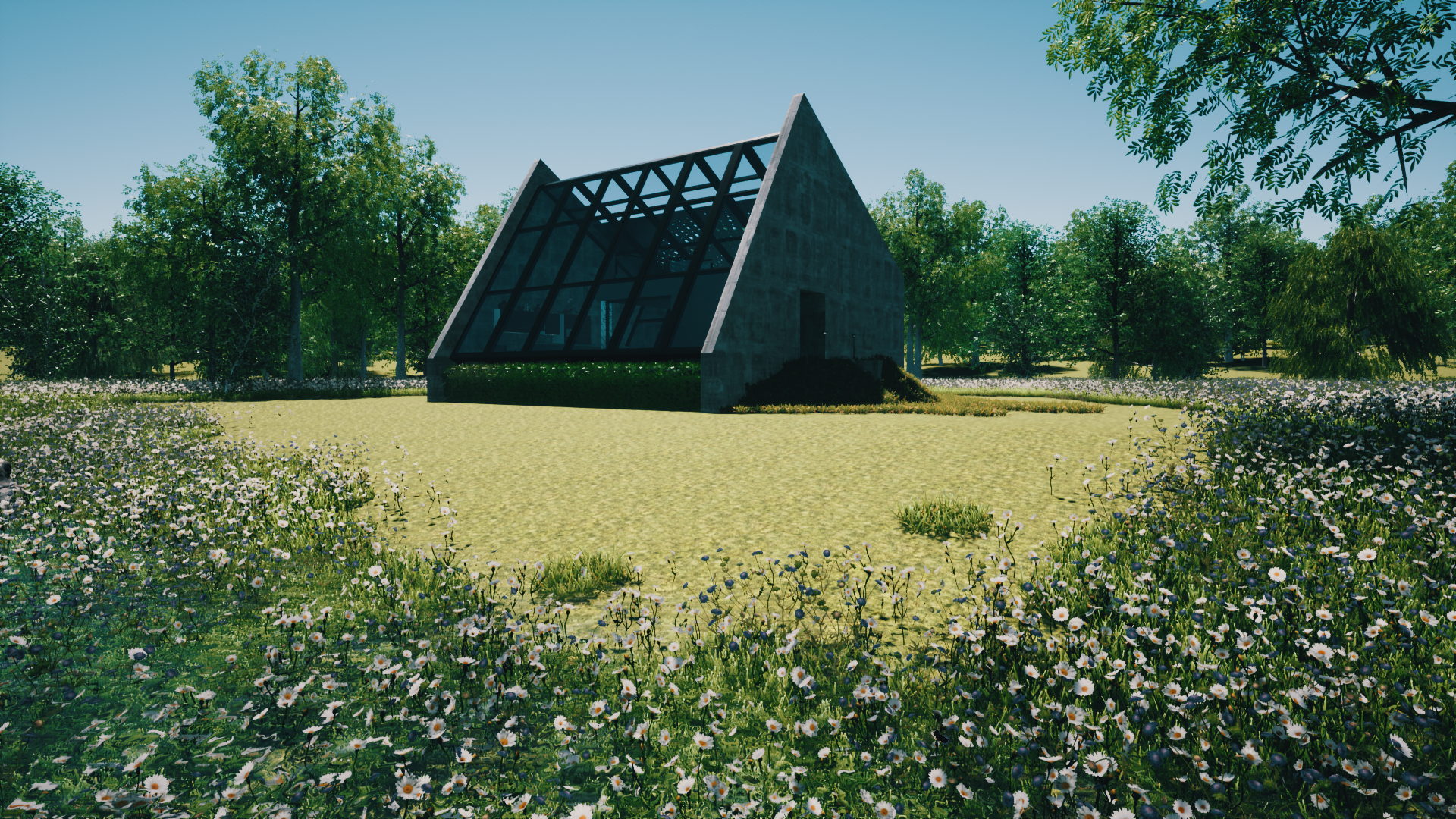
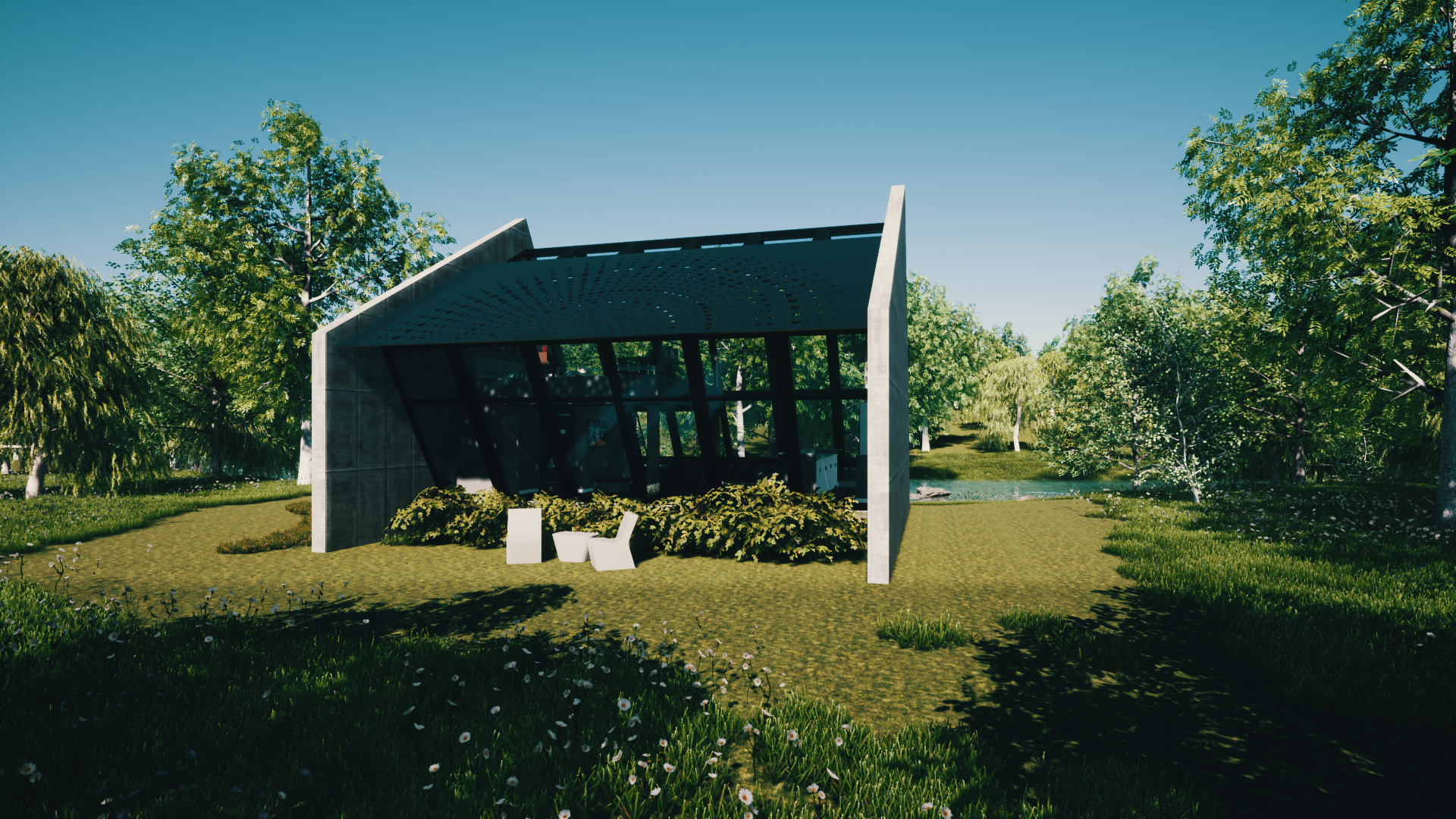
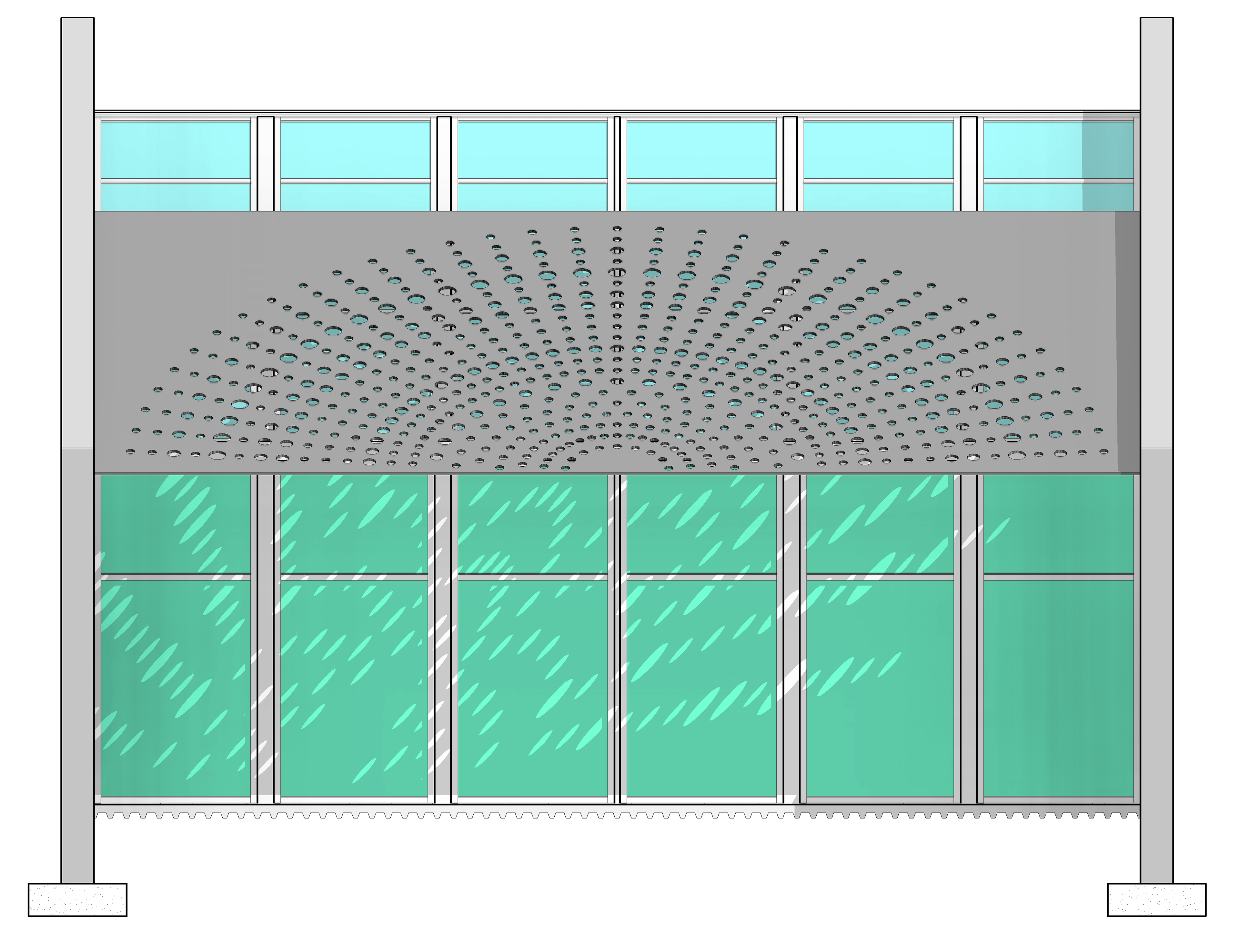
Elevation - South
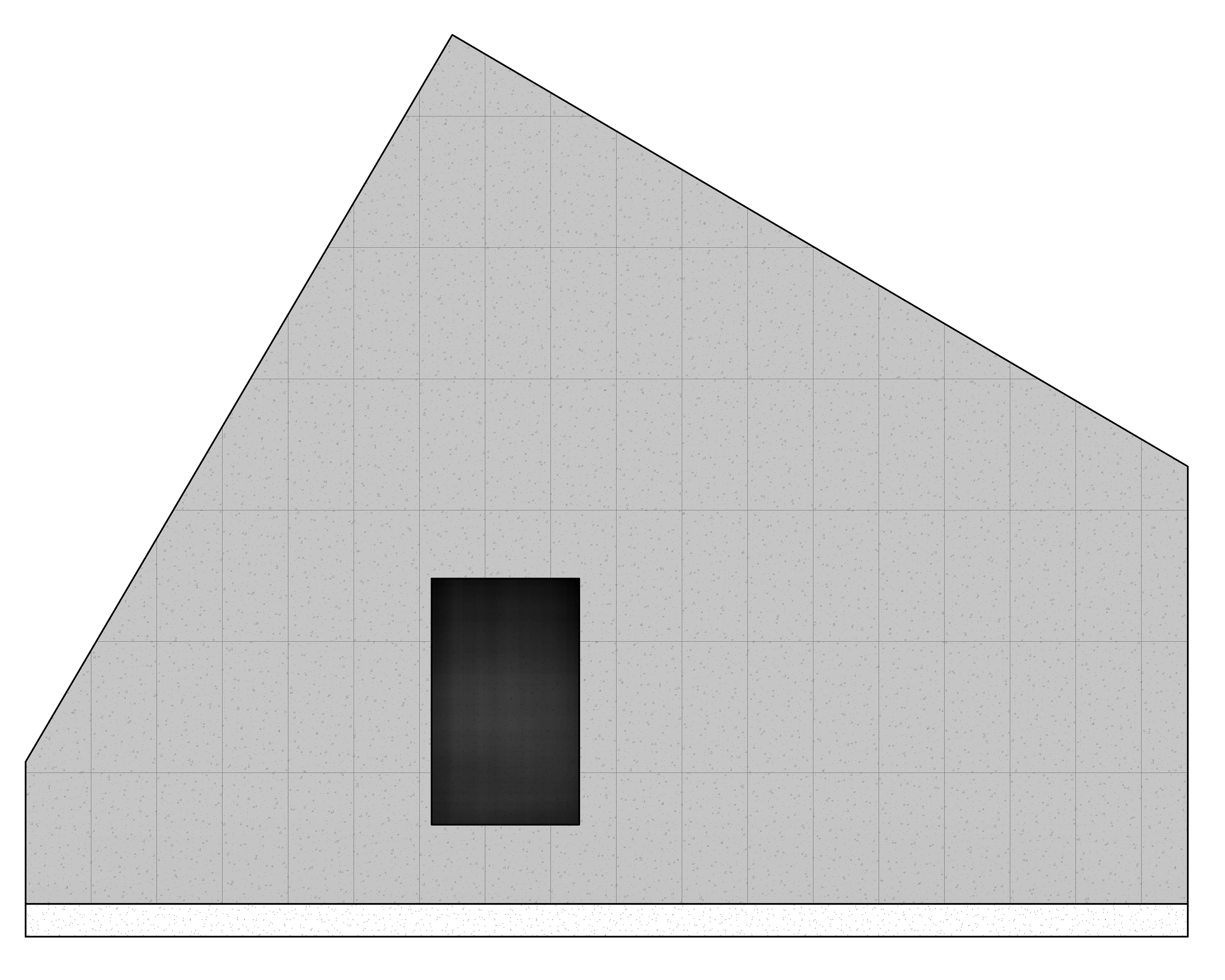
Elevation - West
The elevations (shown at left) are conceptual and are intended to exhibit the overall parti of the building with an emphasis on the minimalistic nature. The floor plans (shown below) demonstrate how the interior space provides an open, airy atmosphere where each room seamlessly meshes with the next. All private areas (restroom/entry/storage/laundry) are housed in a closed off portion of the home, adjoining the west wall. The openness of the structure coupled with the glass facade wrapping the building challenge one's perspective on interior vs exterior space.
Level 01 Plan Notes
1 - Exterior Mini Split Unit
2 - Restroom, including Shower, Toilet, and Vanity
3 - Covered Exterior Entry Area
4 - Storage/Laundry
5 - Living Area
6 - Outlets
7 - Kitchen
8 - Manual Hand-Crank for Sun Screen
Loft Plan Notes
1 - Ship Ladder from Level 01 to Loft
2 - Open-Air Style Loft, Visibility to Below
3 - Glass Handrail
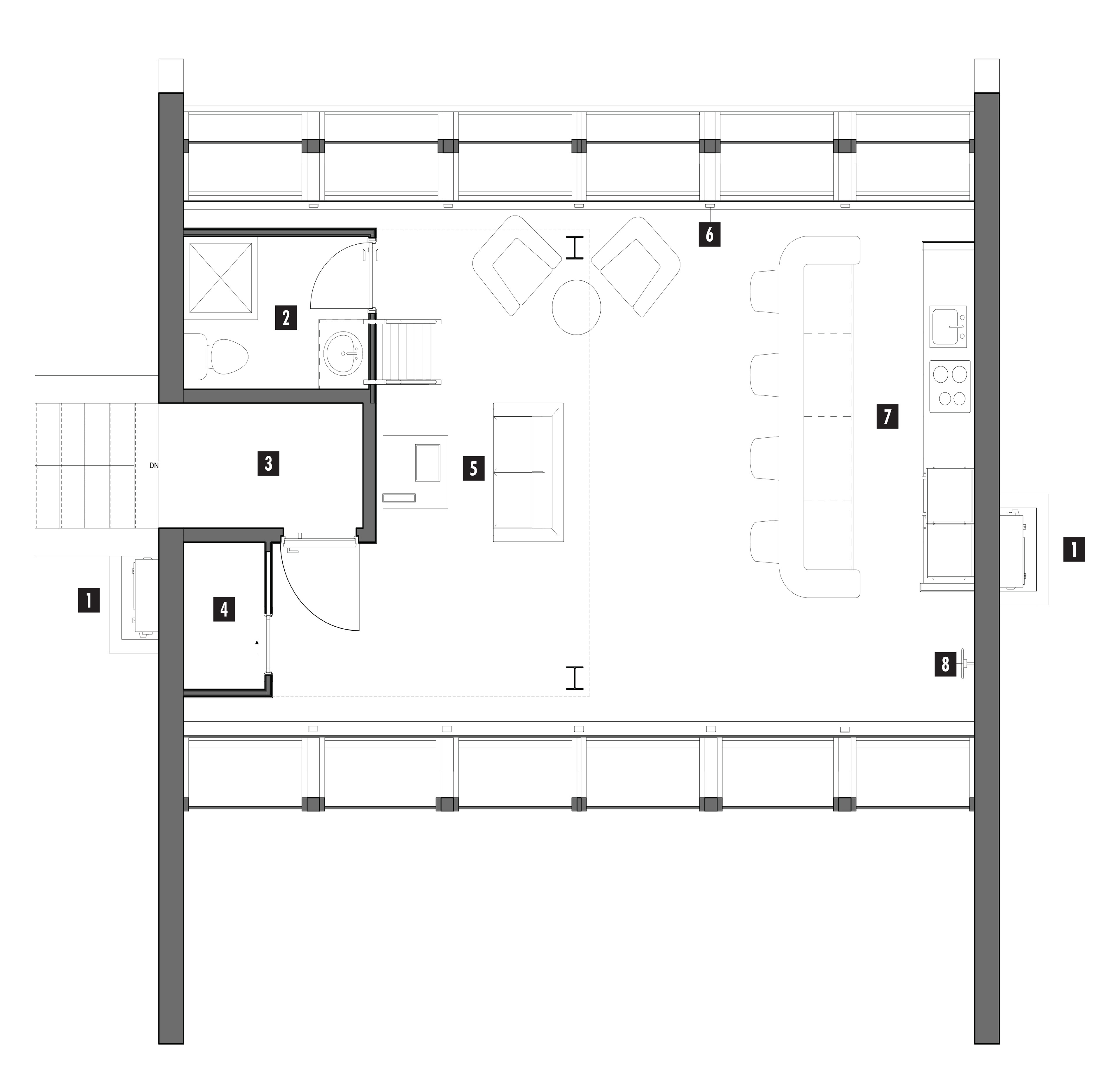
Floor Plan - Level 01
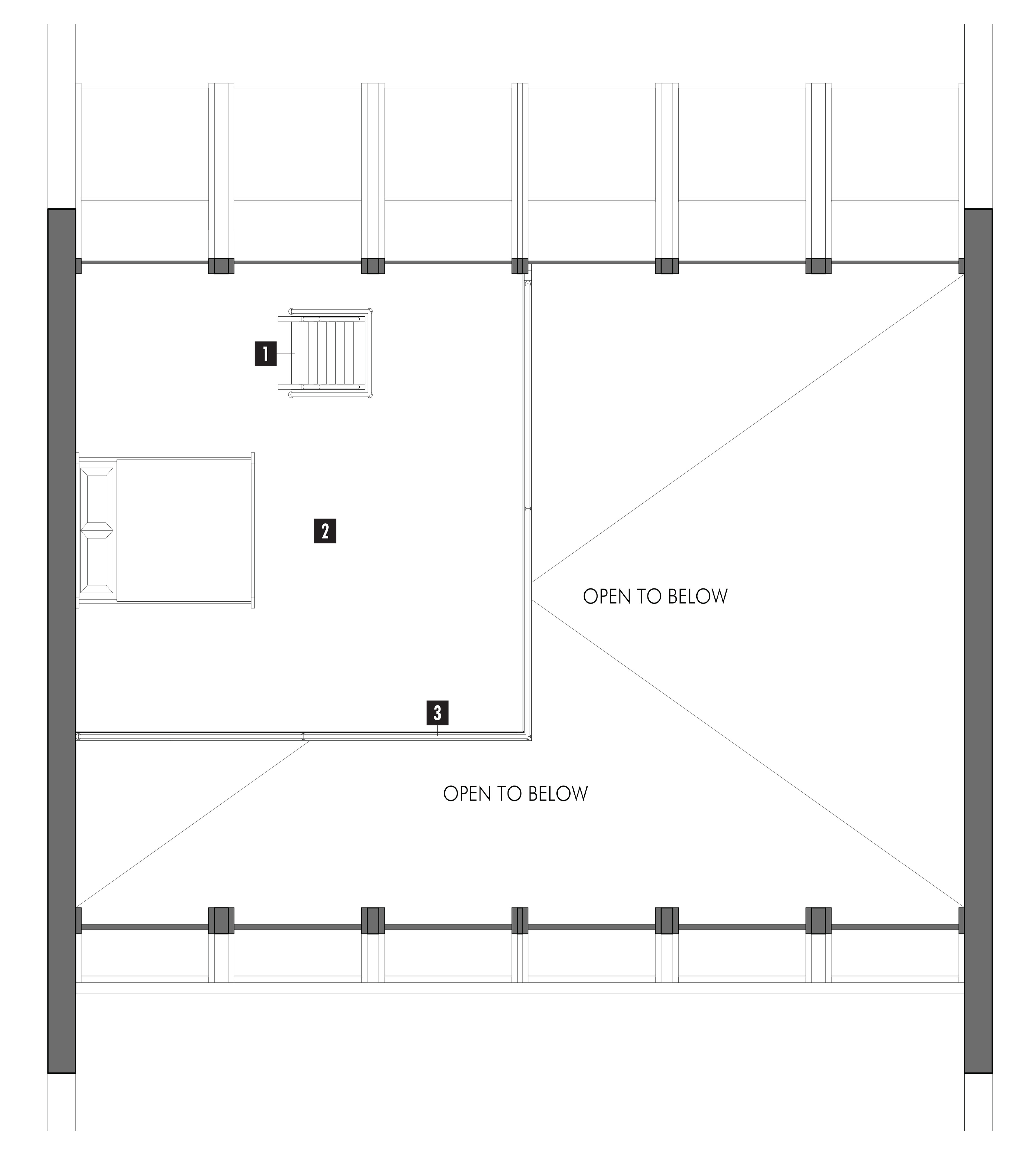
Floor Plan - Loft
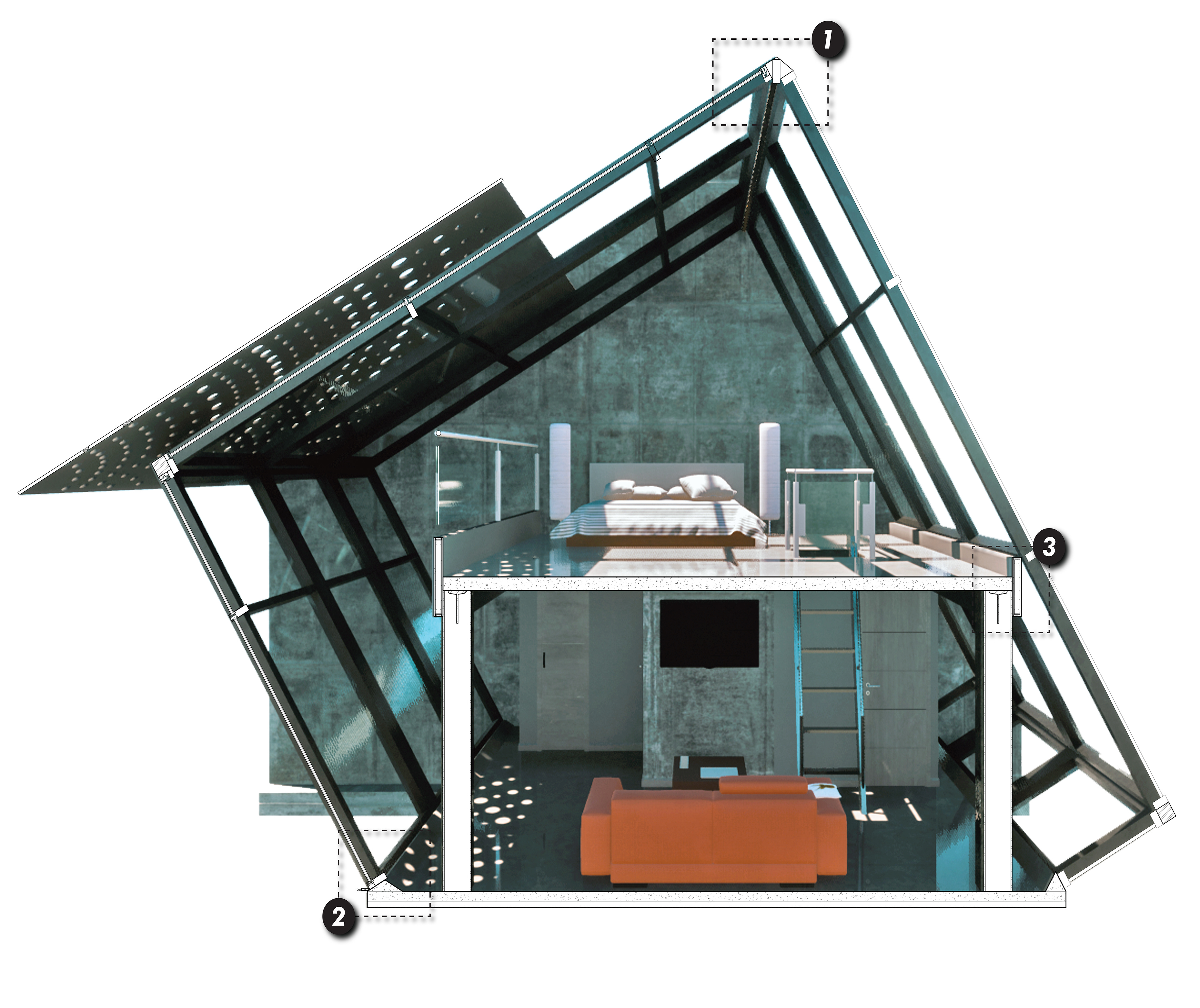
East-to-West Section Perspective
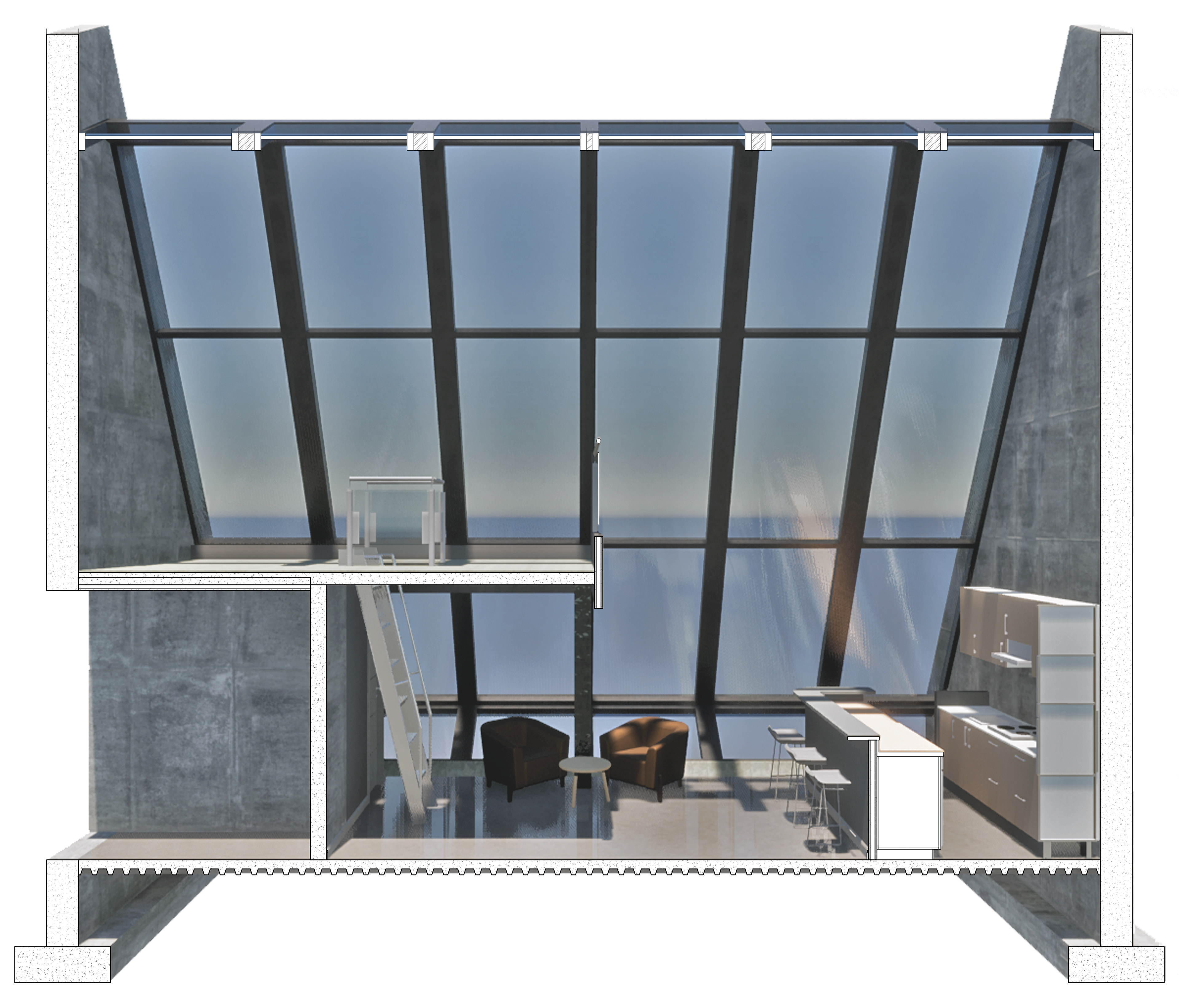
South-to-North Section Perspective
The section perspectives above, coupled with the details to the right, exhibit the construction methods and elements that would be used in the field.
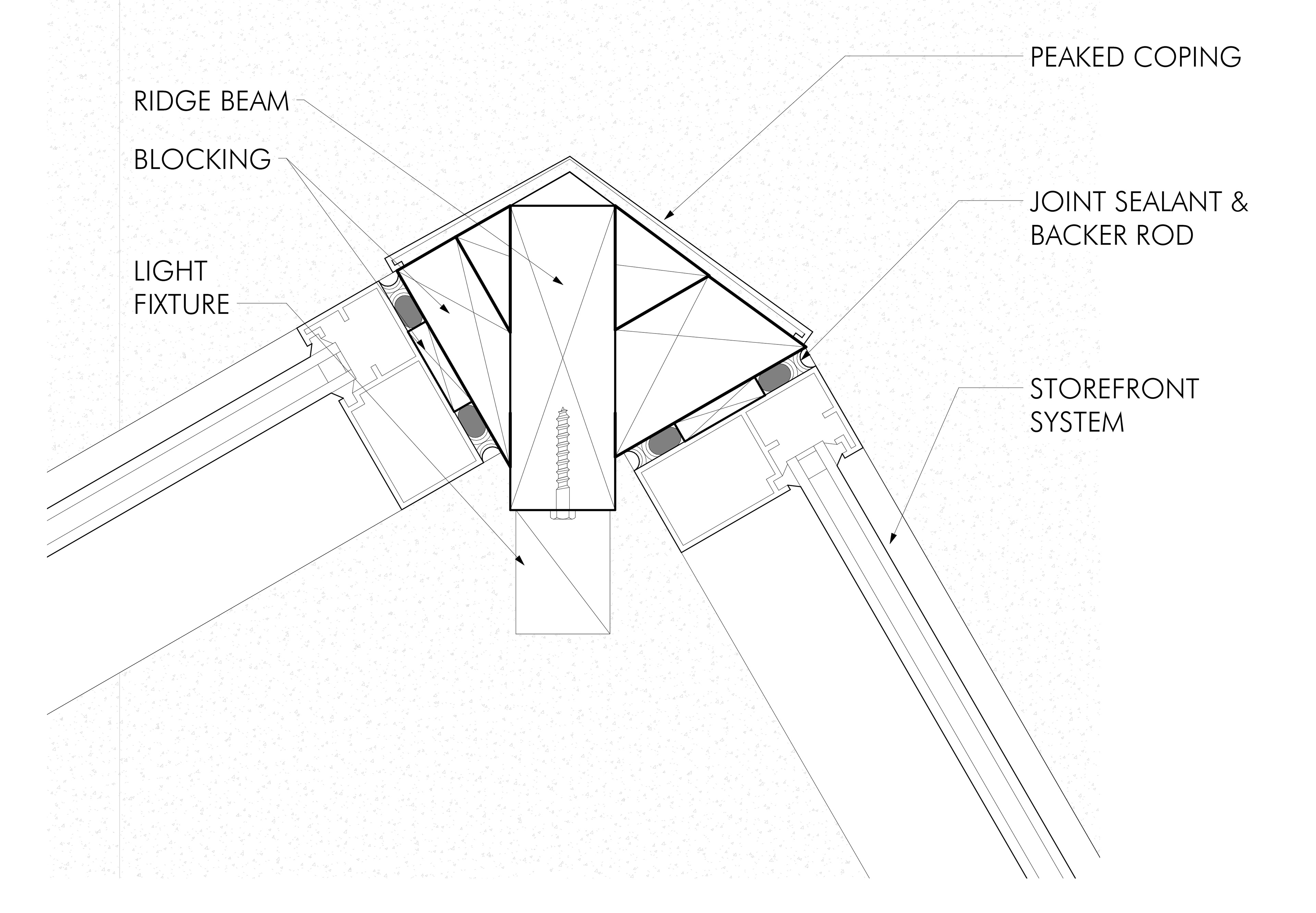
Detail 01 - Roof Connection
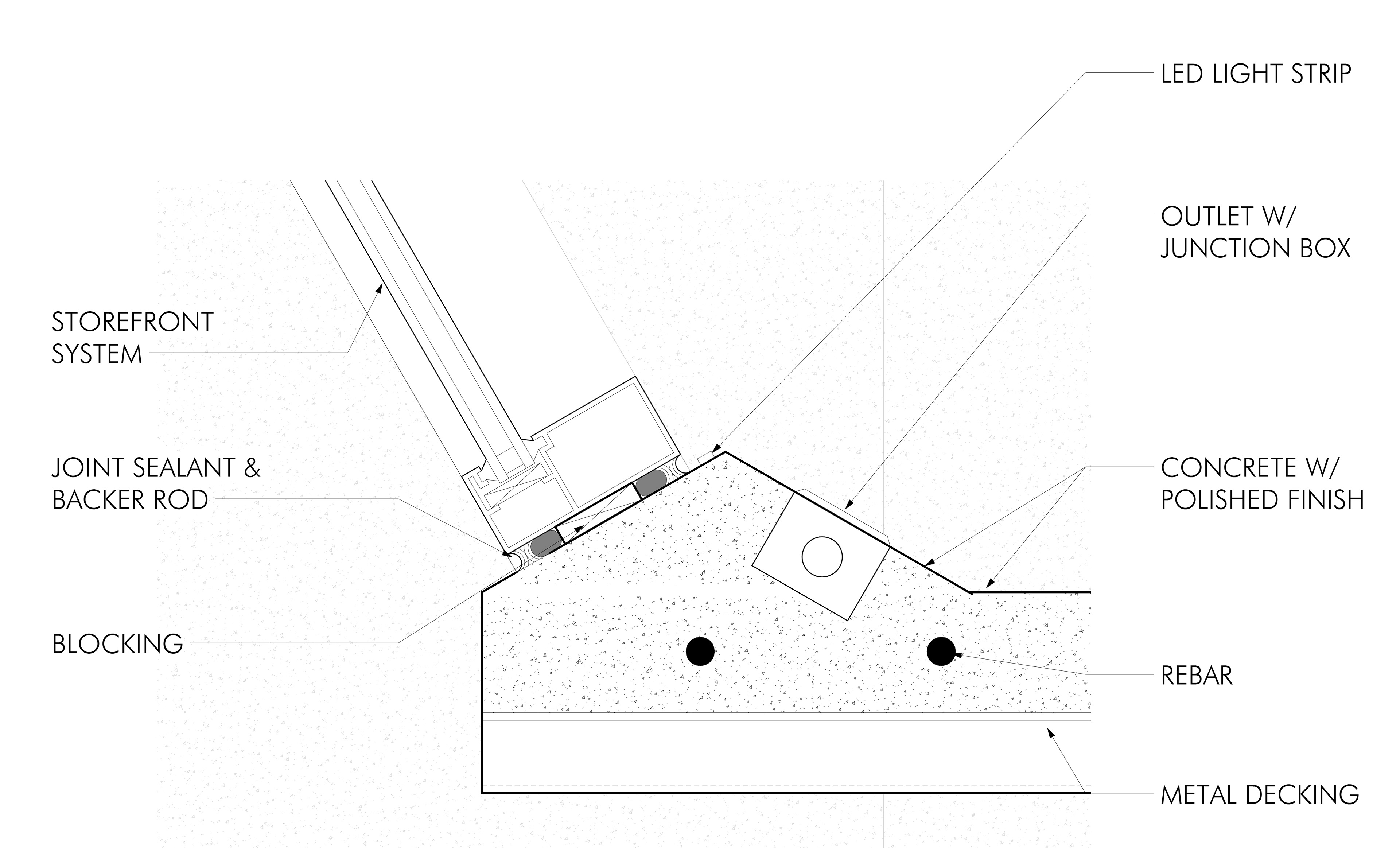
Detail 02 - Storefront to Floor Connection
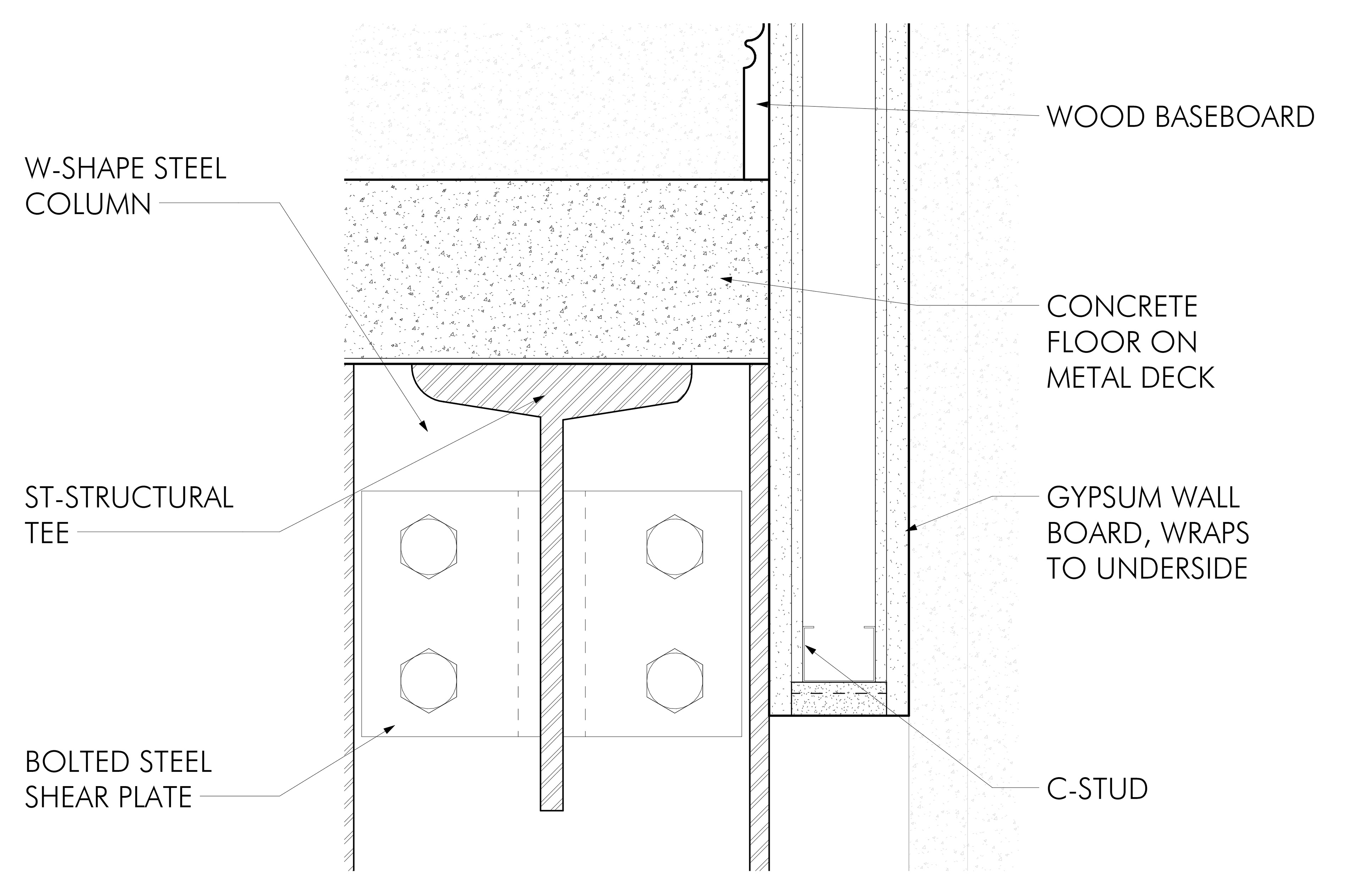
Detail 03 - Loft Connections
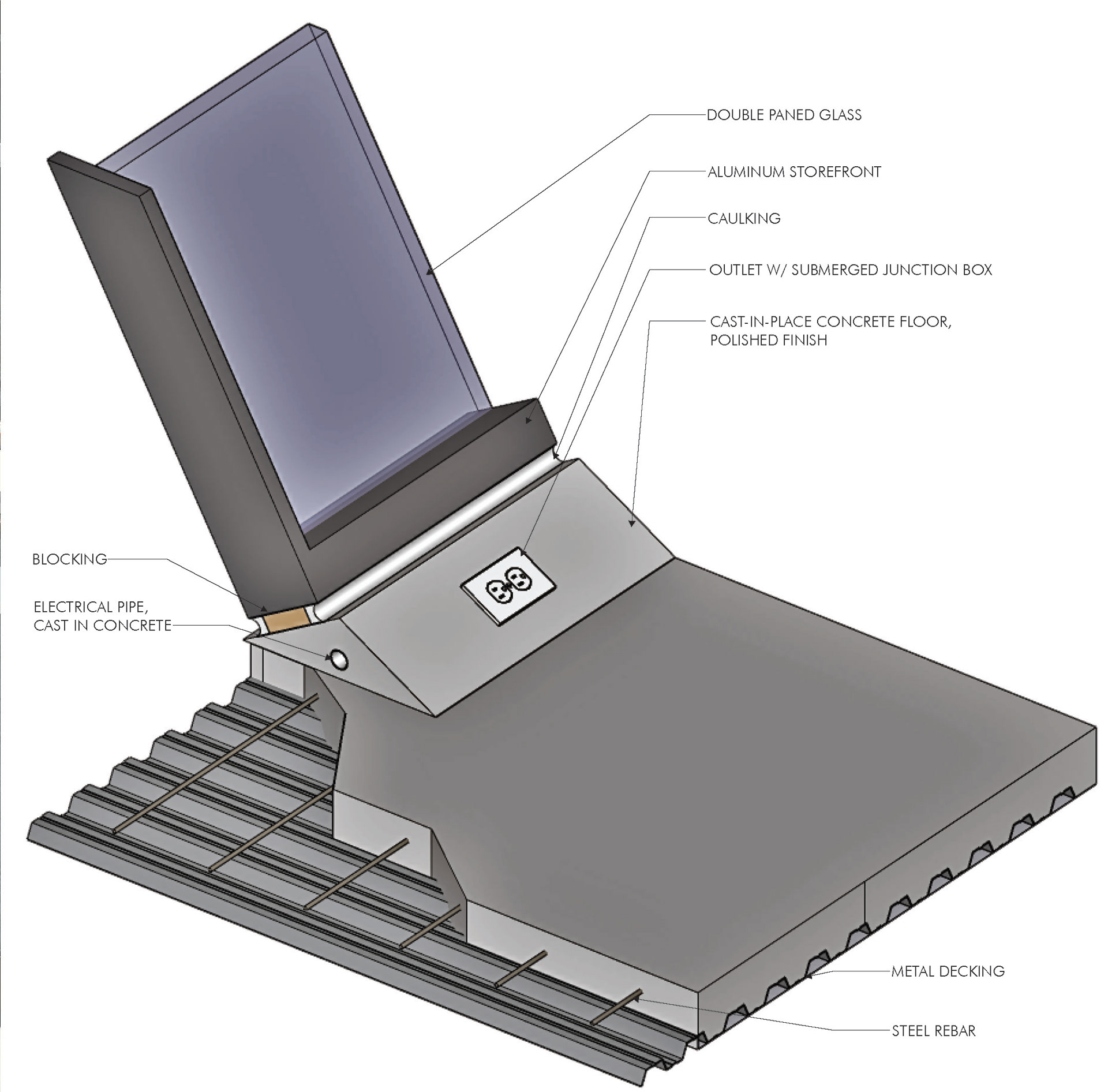
1:1 Detail perspective
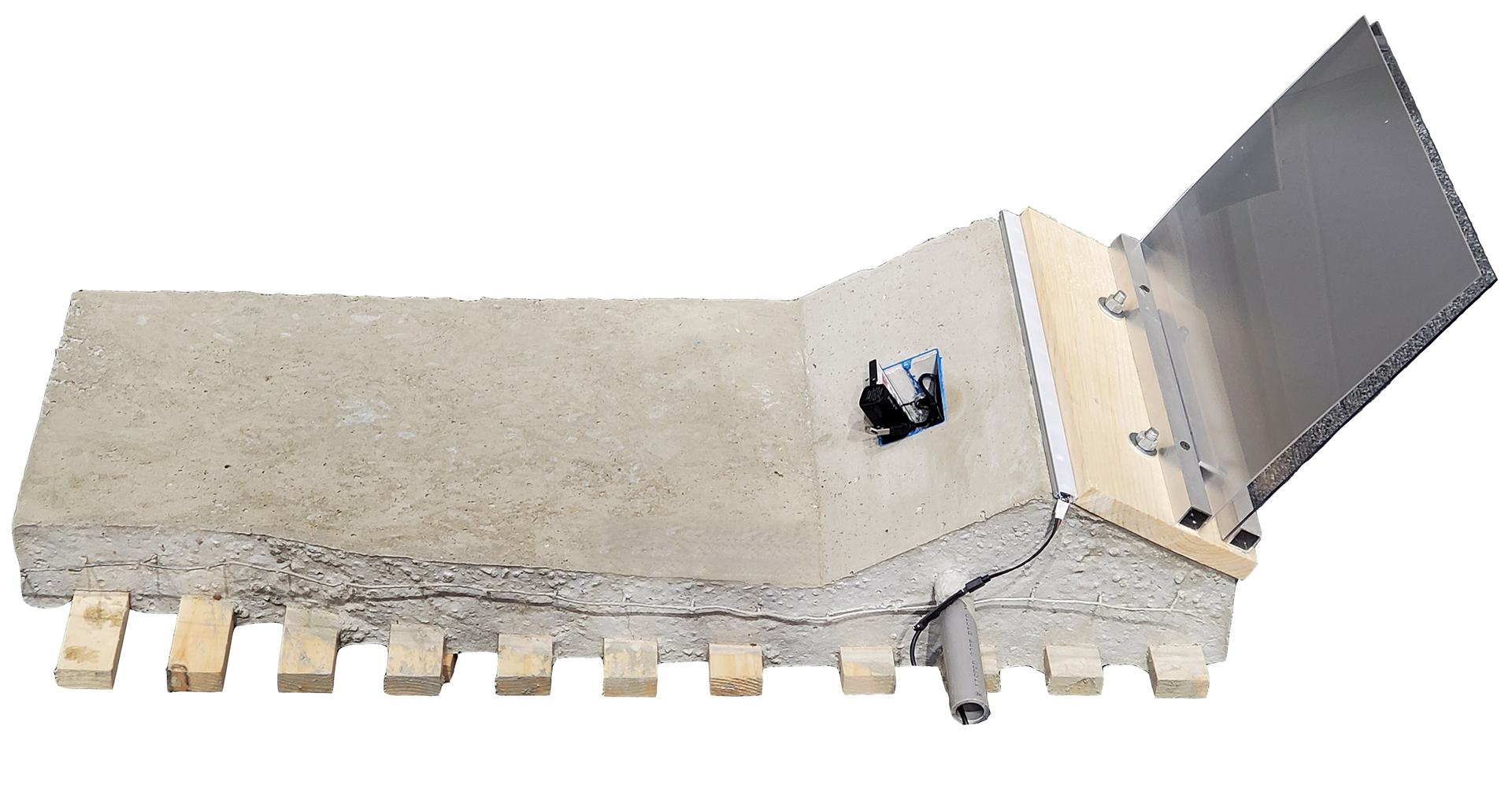
1:1 Detail model
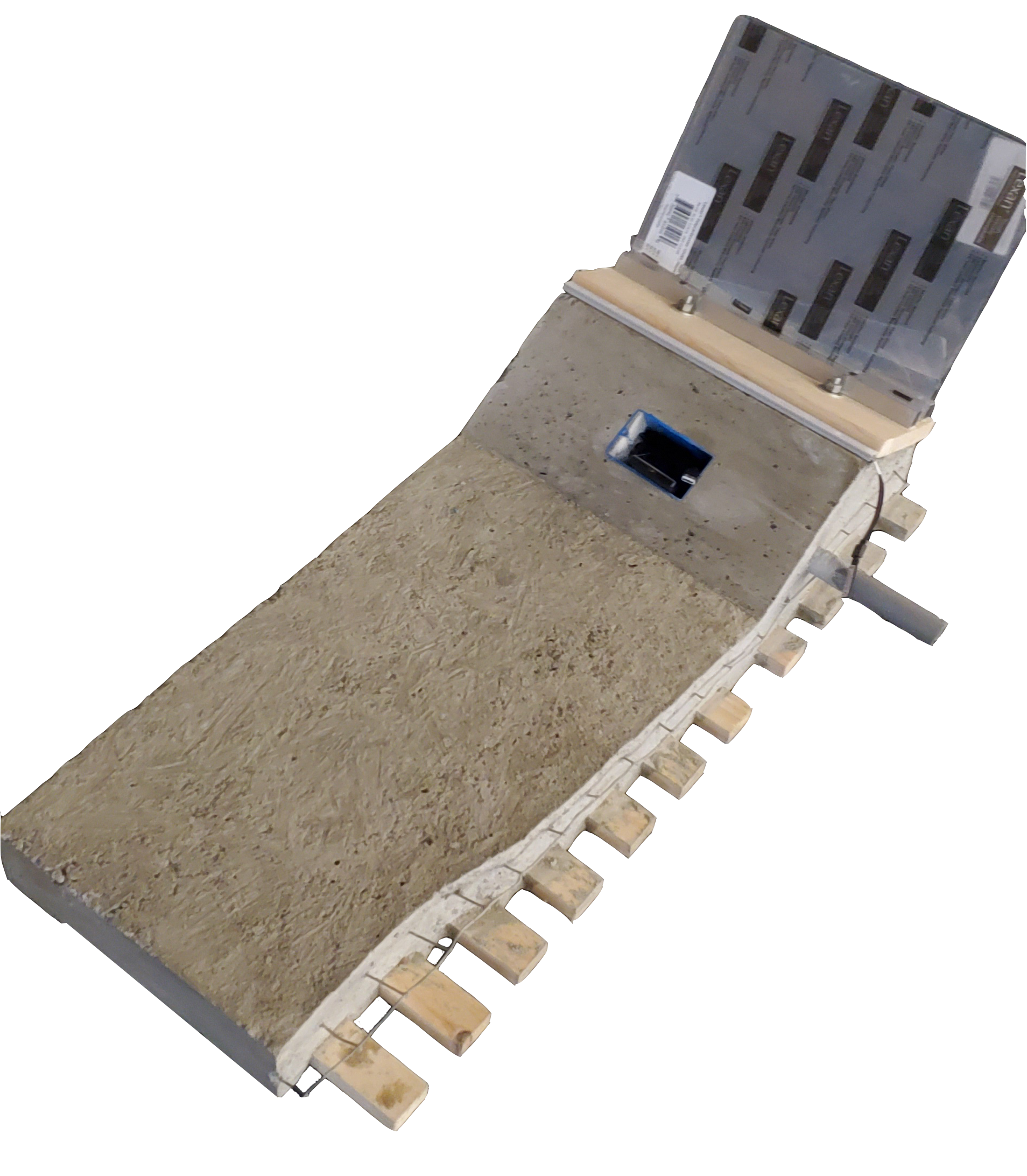
1:1 Detail model
This studio, and the associated project, were designed to be design-build. Unfortunately, this semester took place in the middle of the COVID-19 pandemic resulting in adjustments to the course and learning methods. Despite this, a portion of the project was to create a 1:1 detail model that would exhibit a life-sized connection point. The diagram seen above (at left) and the associated model images (center and right) show the connection between the concrete floor and the storefront window. Additionally, because of the clean aesthetic that this project strived to achieve, the electrical elements are embedded in the floor system with flush electrical panels integrated where the floor meets the storefront. A fun element added to the design was an LED light strip on the inside running along the concrete next to the simulated storefront.
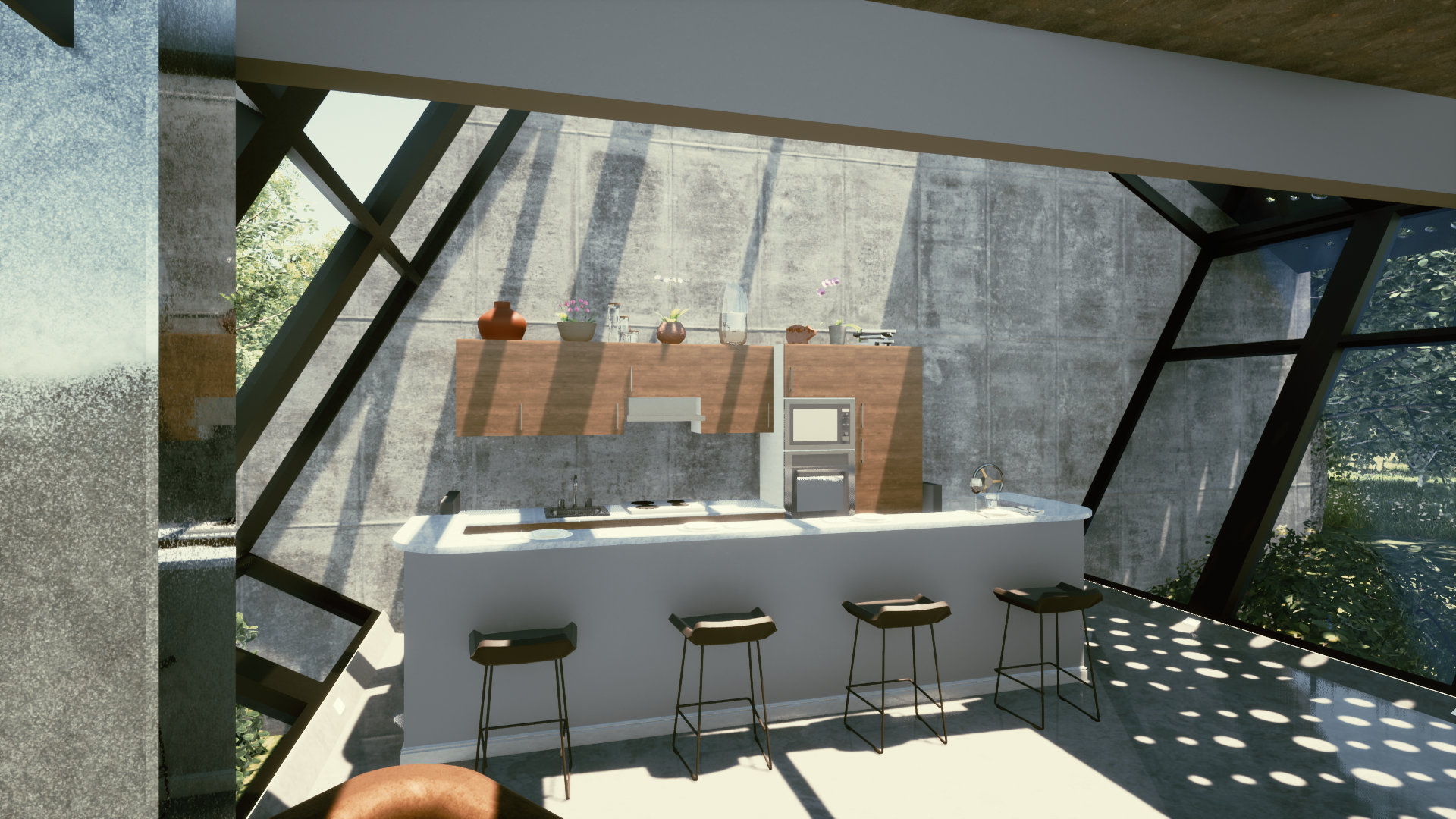
Kitchen
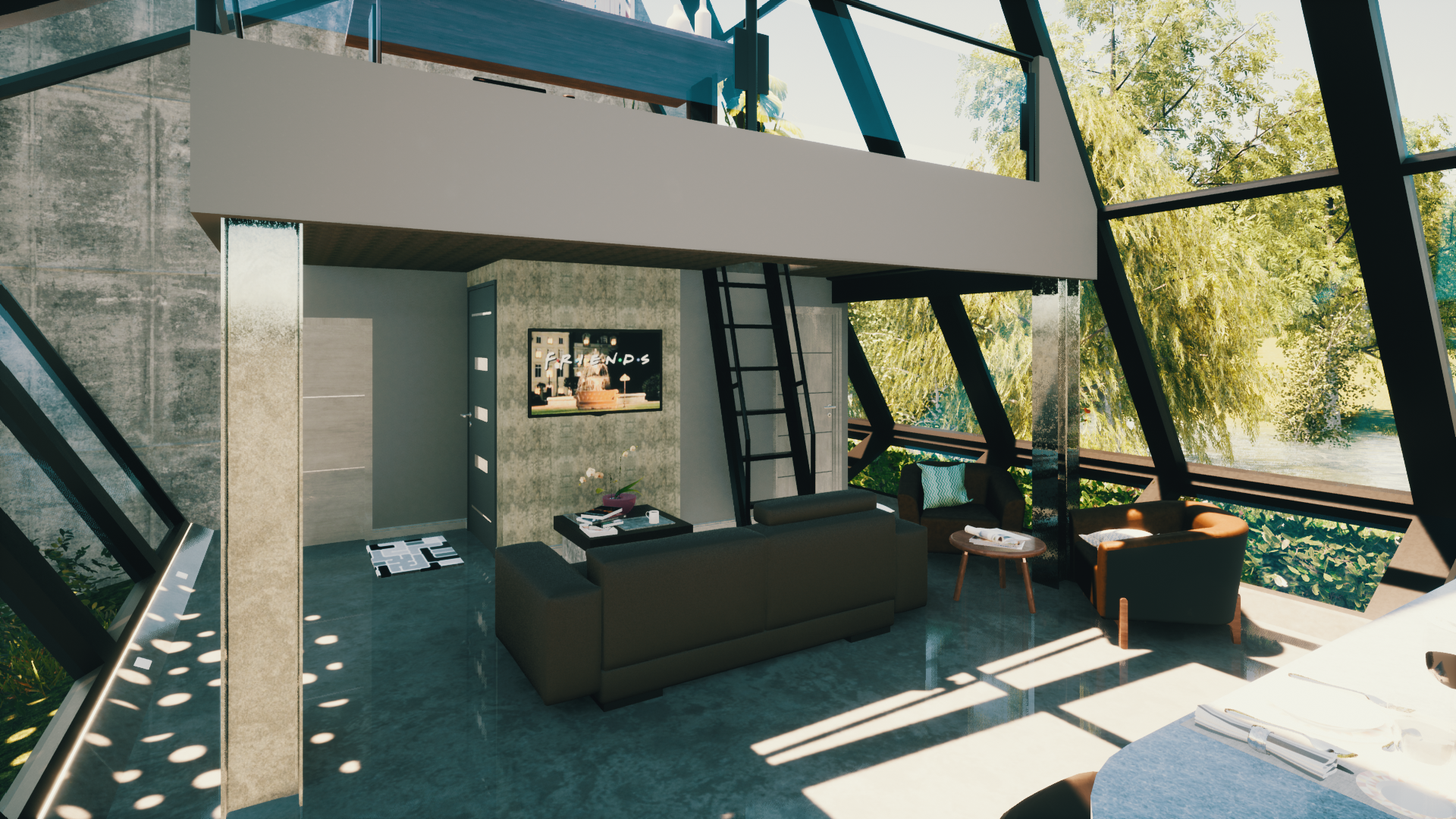
Living area and entry
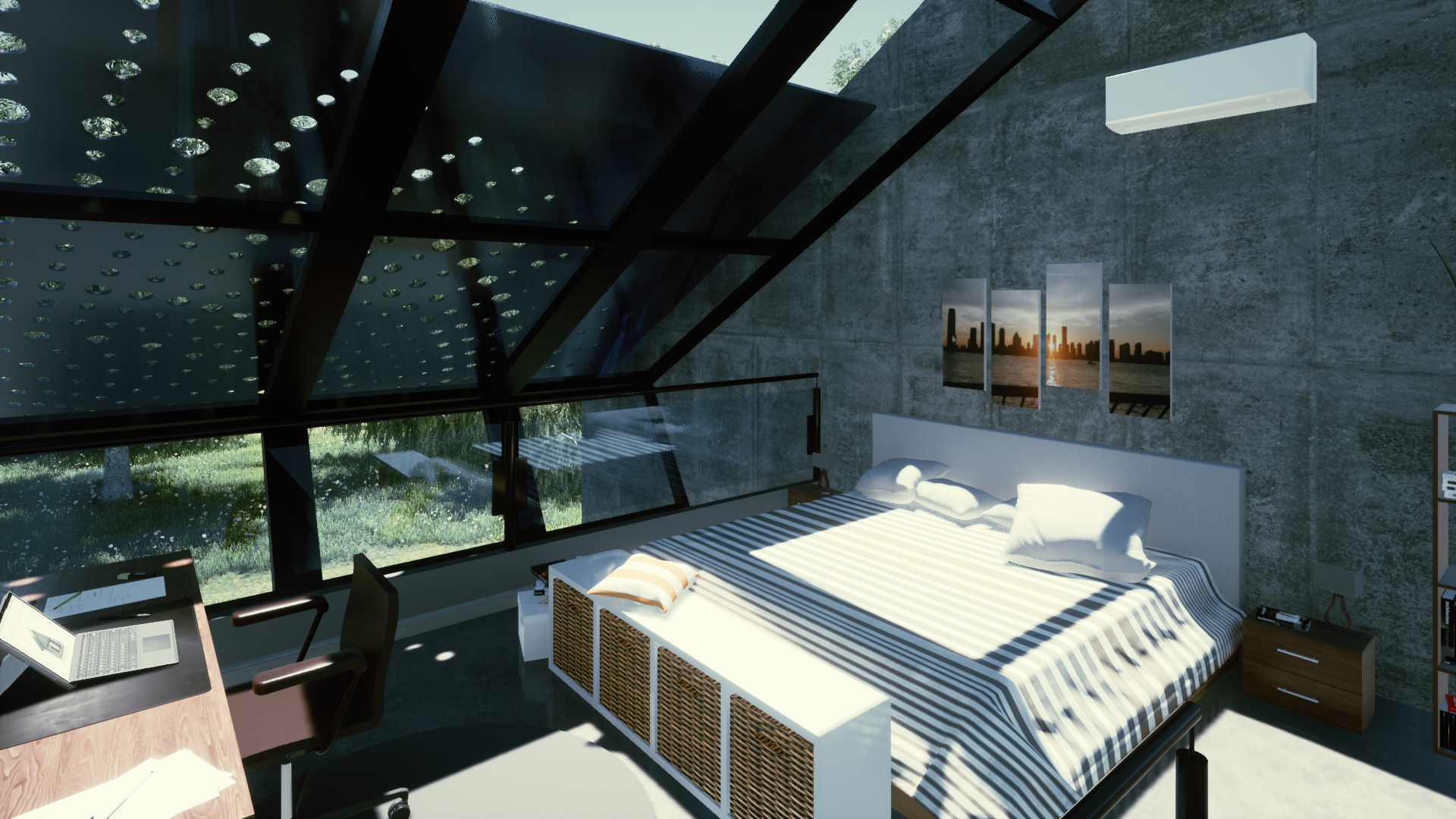
Loft with bedroom
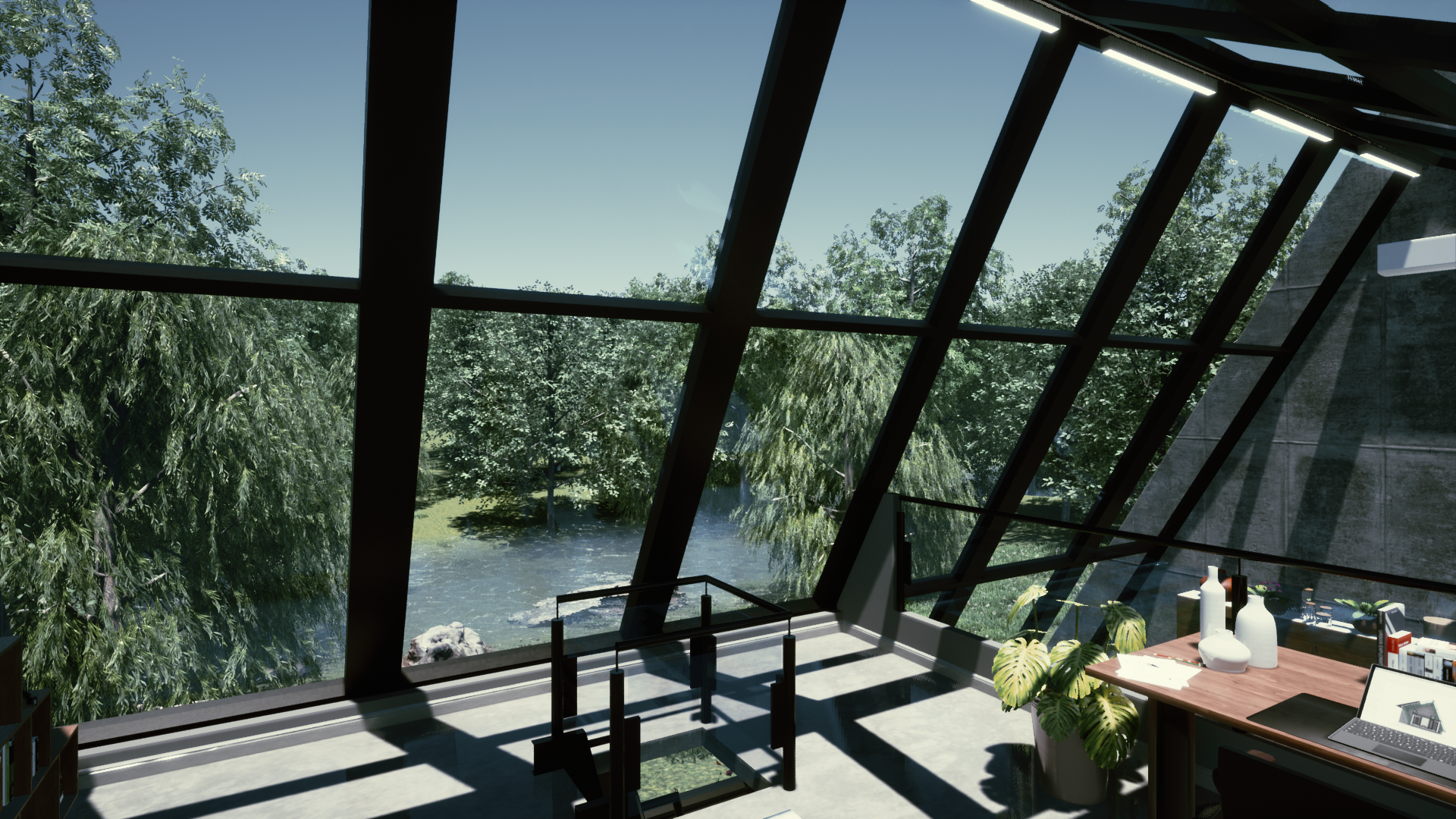
Loft with office area and looking outside over nature
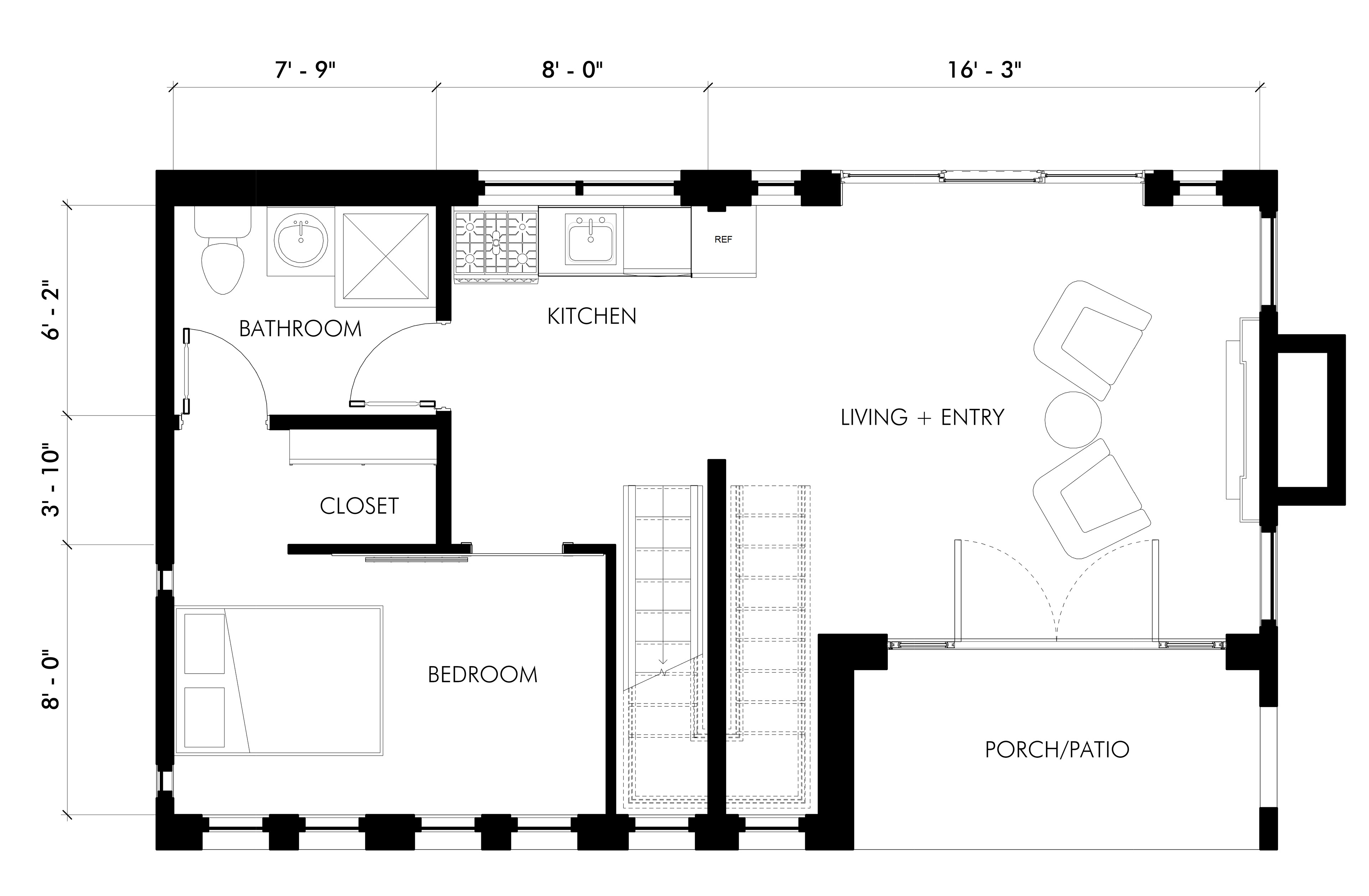
Initial concept - Ground level
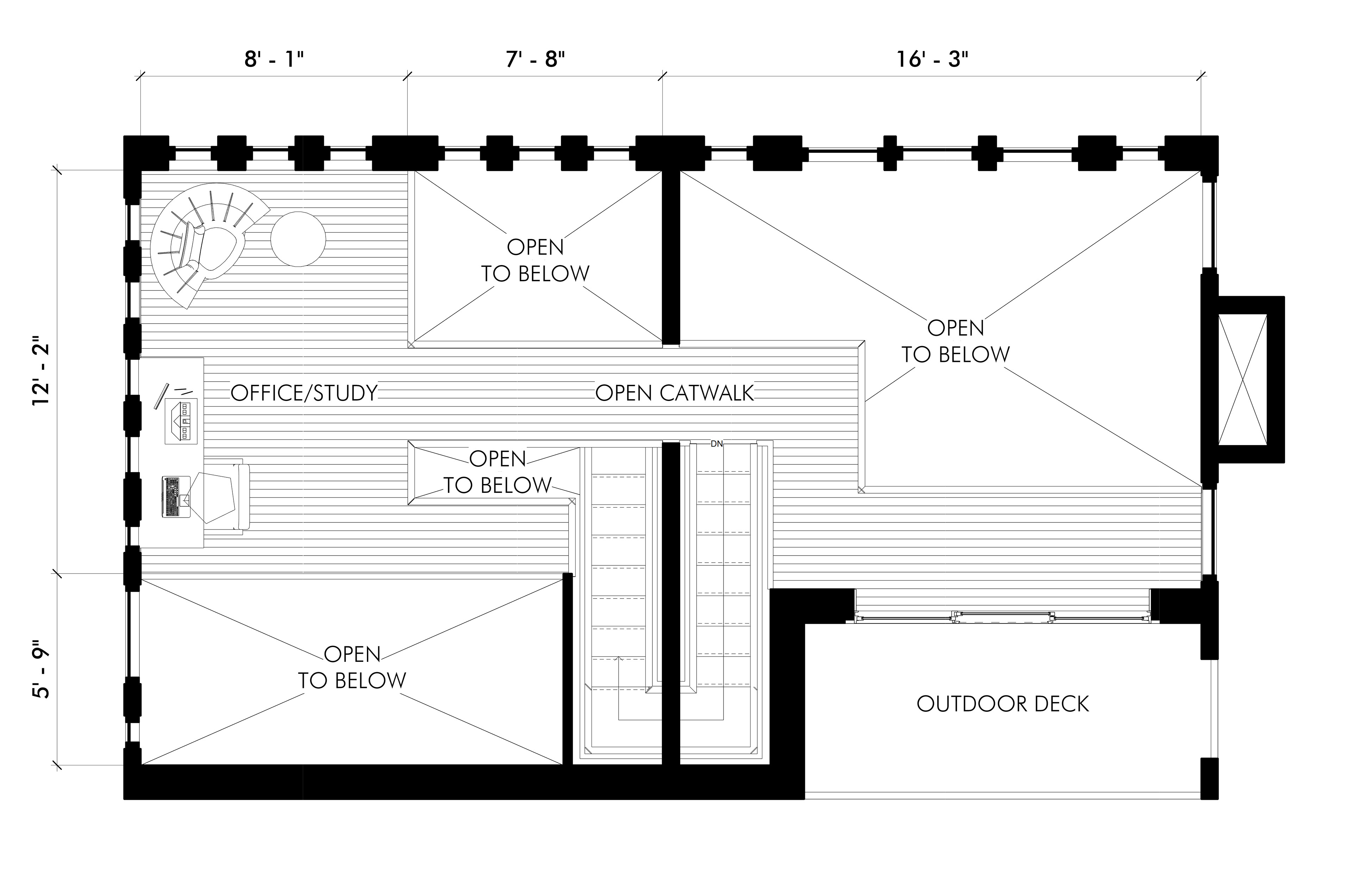
Initial concept - Second level
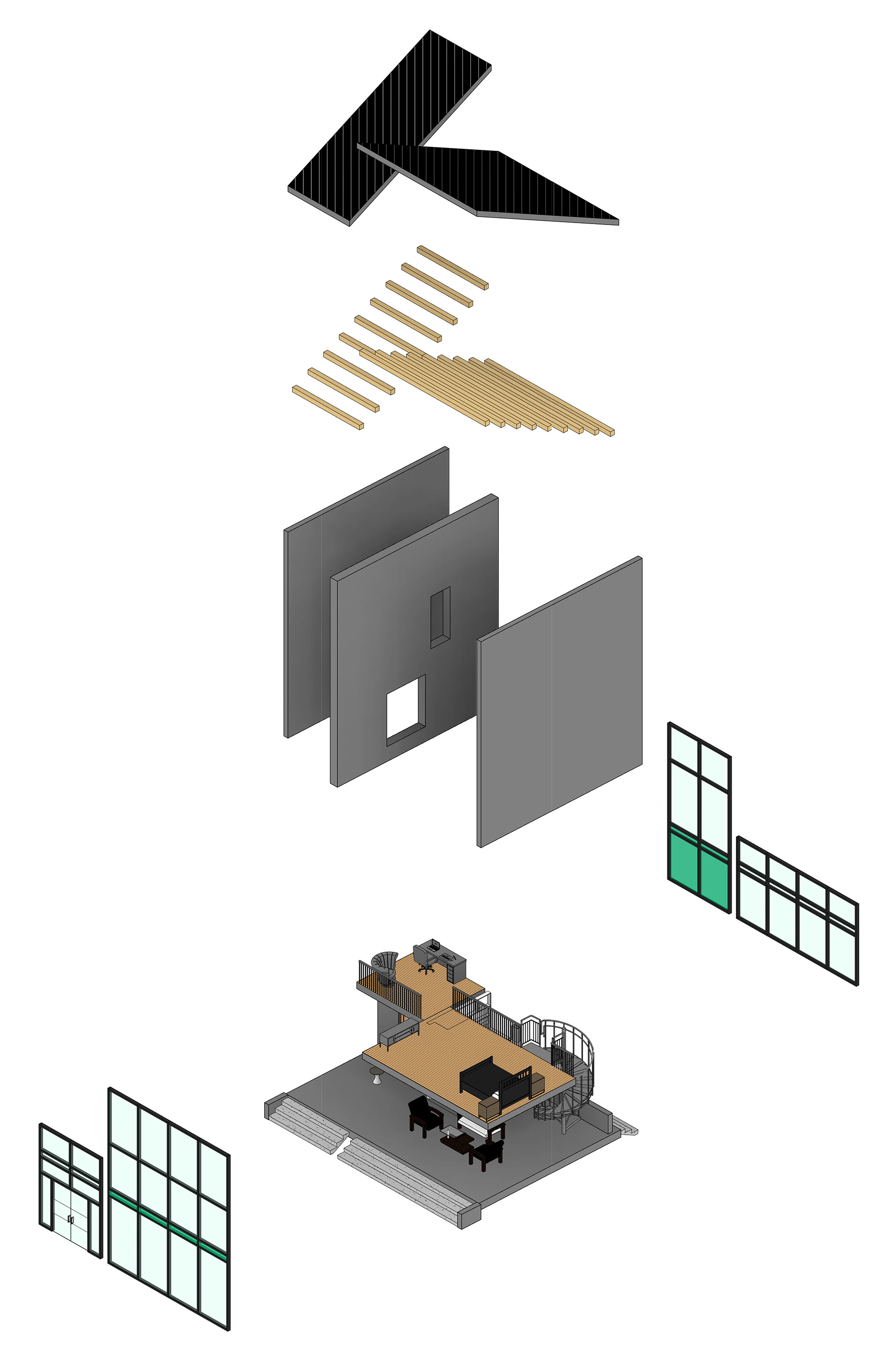
Initial concept - Exploded axonometric
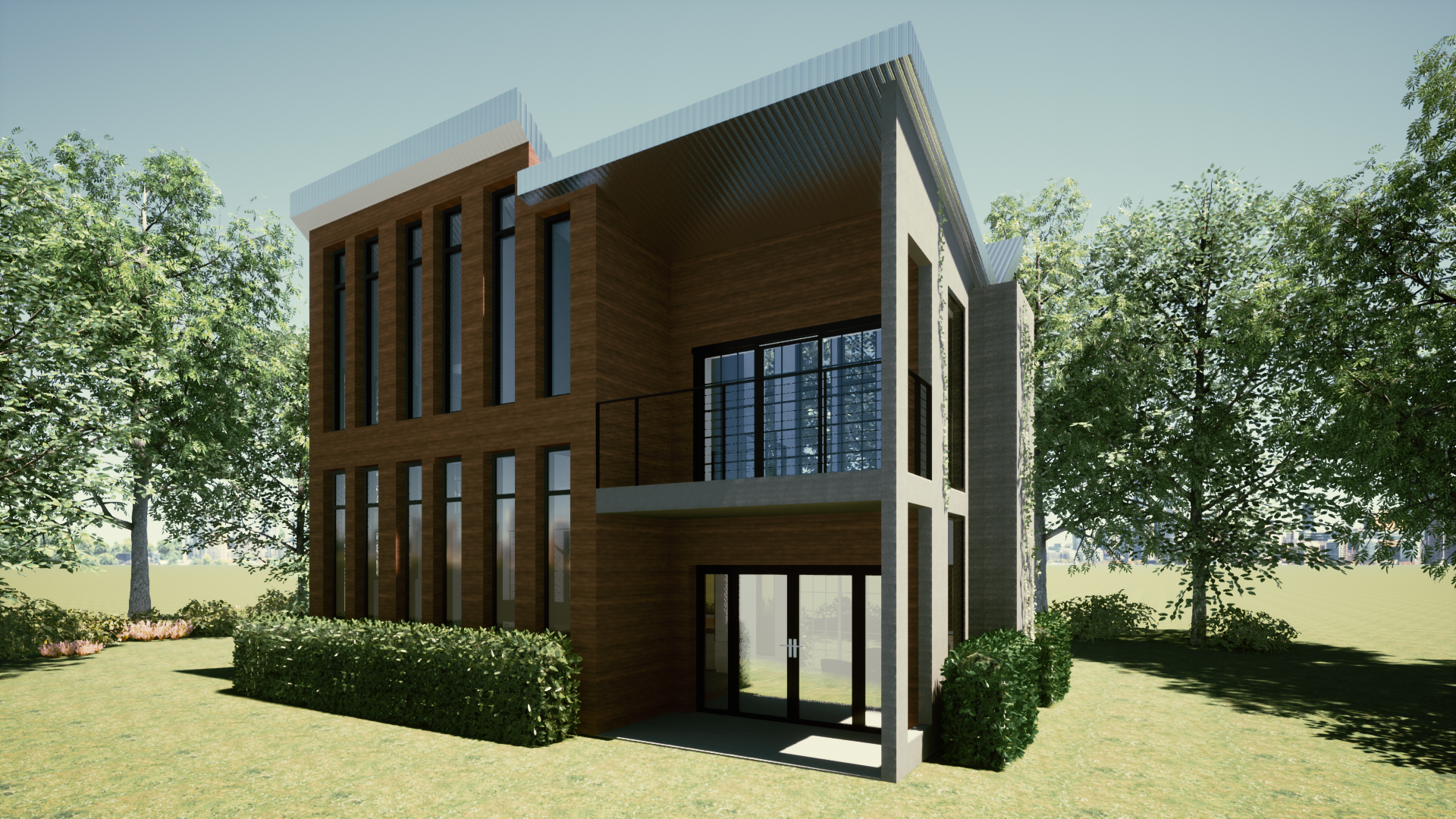
Initial concept - Exterior rendering
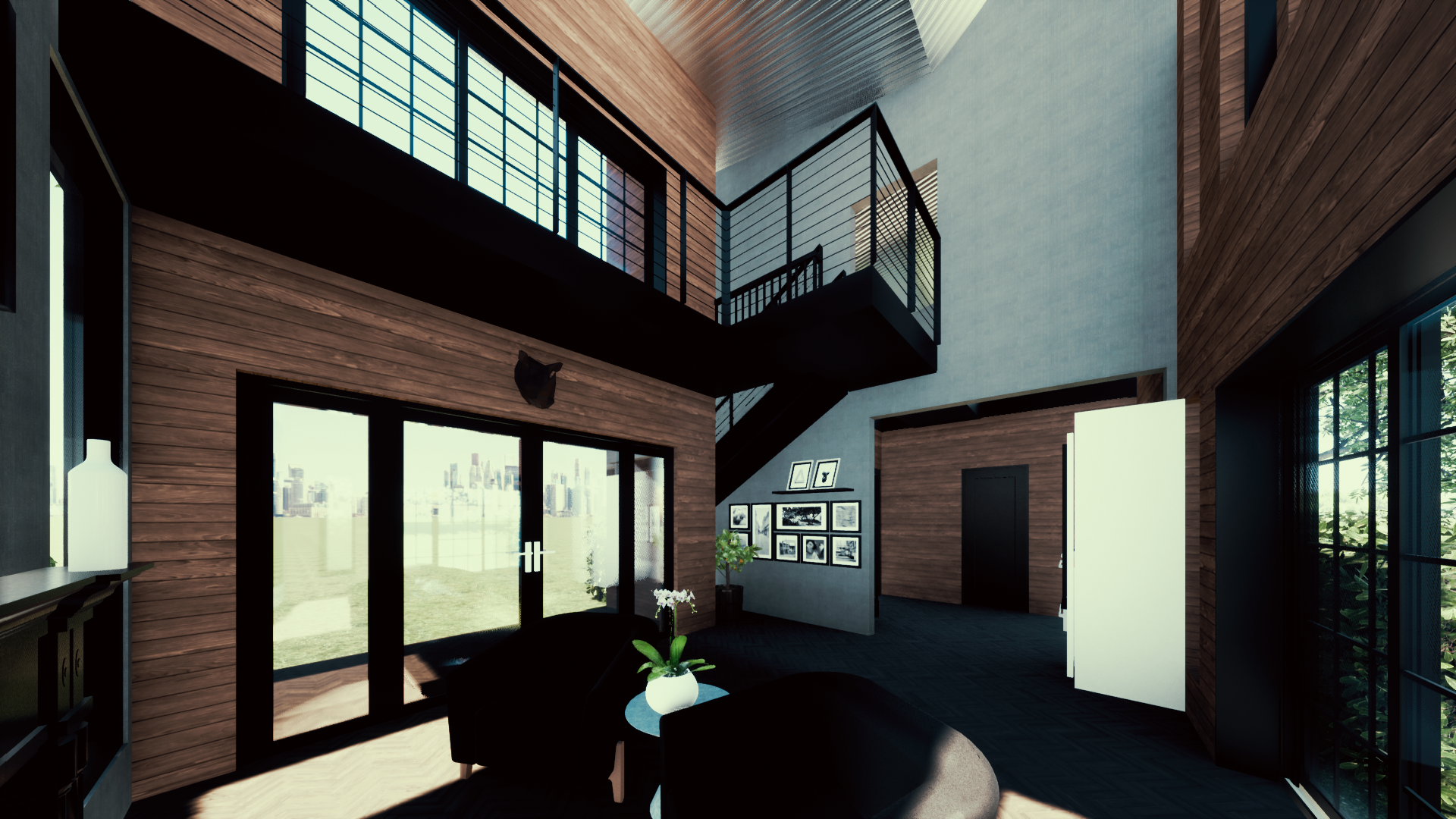
Initial concept - Living room rendering
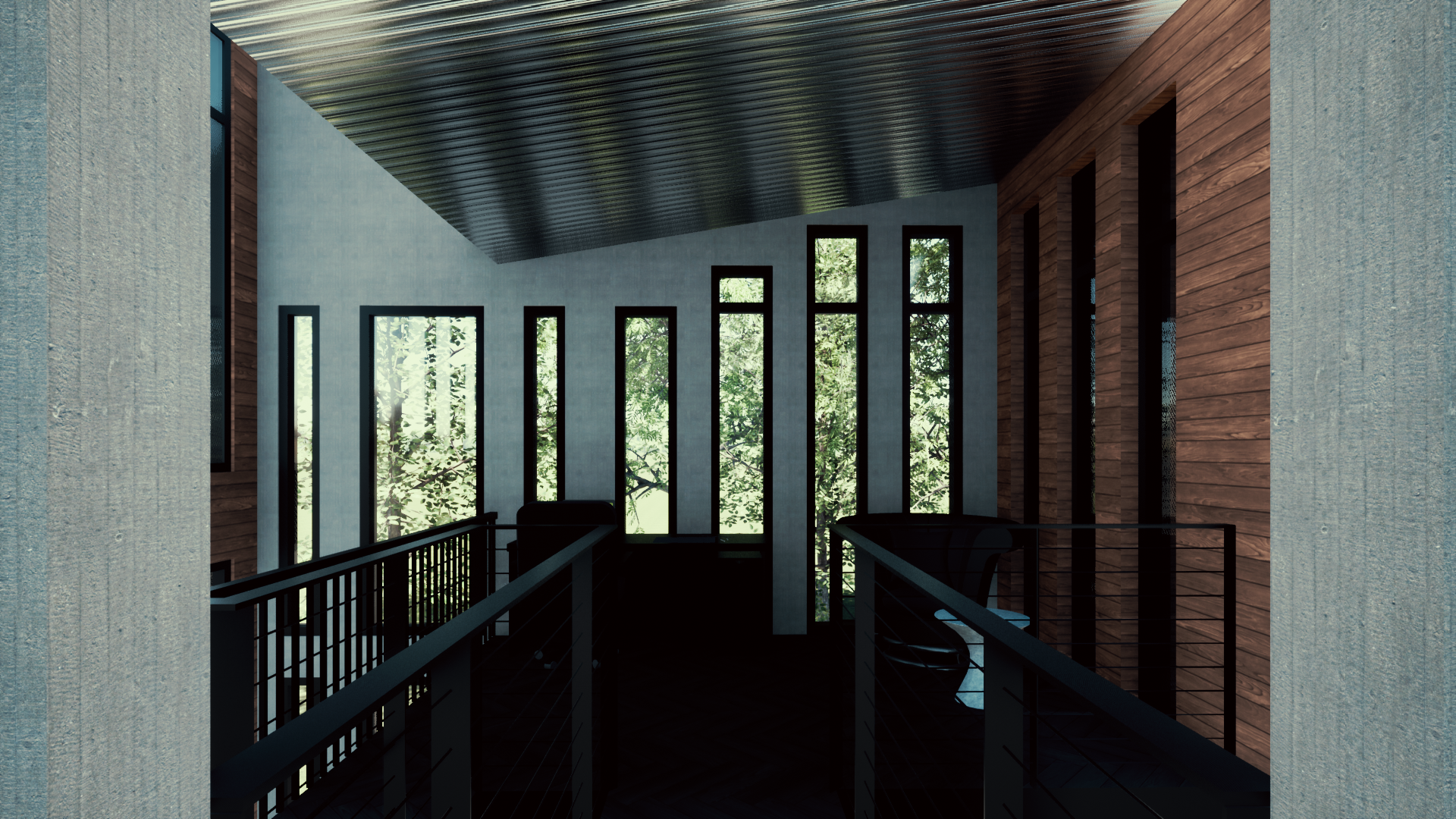
Initial concept - Office loft rendering
Initial Concept
My initial concept for this project was a more traditional home. While the final product looks completely different, many of the original design elements and intentions of the initial design remained. The most important of these elements is the concrete walls that flank both the east and west faces providing the core structure as well as giving the overall project a simplistic yet elegant stance.
Music Attribution
Song: Disfigure - Blank [NCS Release]
Music provided by NoCopyrightSounds
Free Download/Stream: http://ncs.io/blank
Watch: http://youtu.be/p7ZsBPK656s
