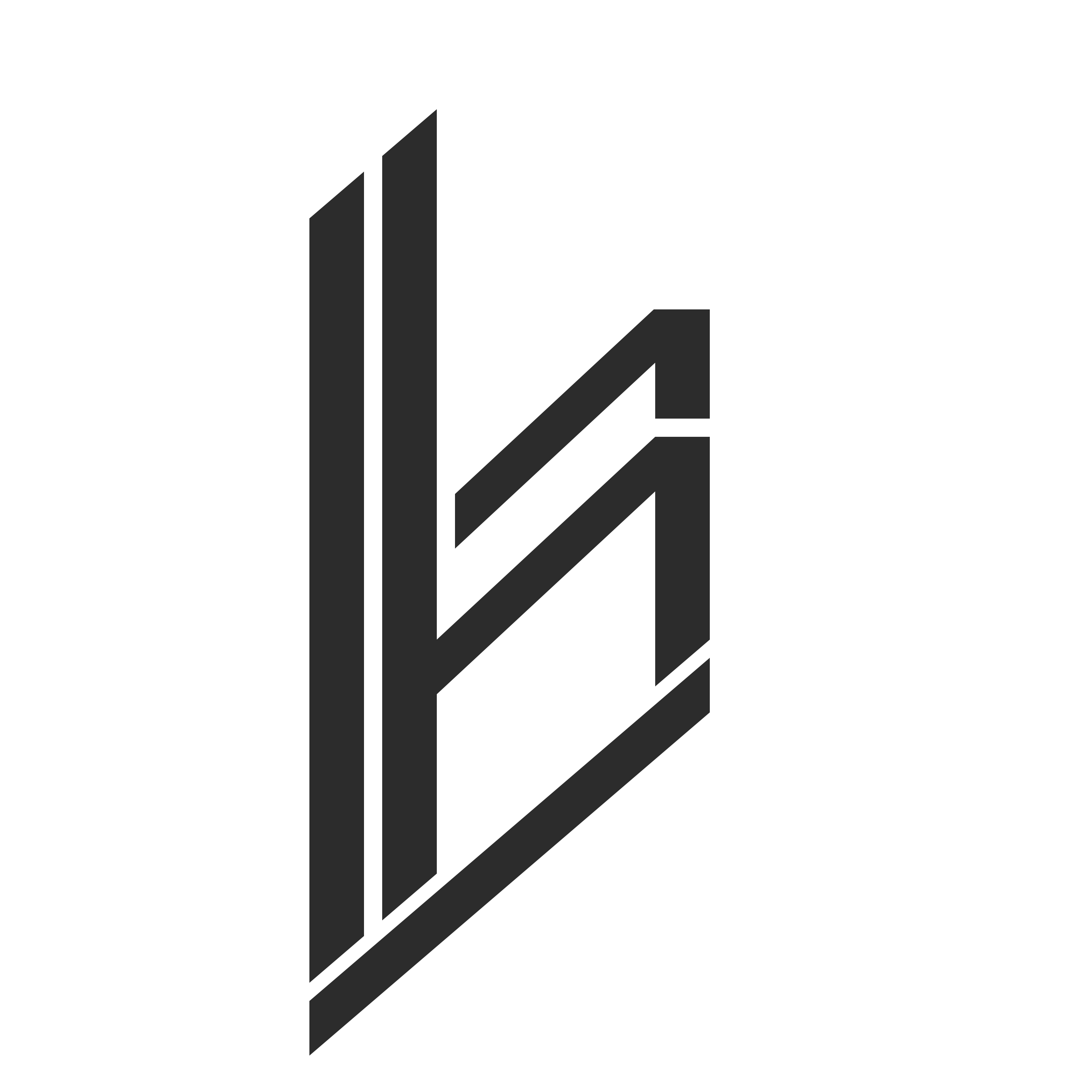Cellular is designed to function as a WeWork office space located directly over I-85 in Atlanta, GA, adjoining the 14th street bridge. This unique site provides an equally unique opportunity to not only create a functional office space but also an eye-catching monument as it will be seen by hundreds of commuters daily. The intricate voronoi facade was designed using a custom Grasshopper (a popular Rhino 3d plugin) script to produce appropriately sized openings for the panels that wrap all sides of this unique building. On the inside, the open office floor plans and private meeting rooms are all set off of wide, spacious corridors. The building is cut in half by an open and breathtaking atrium that displays the intricacy of the voronoi facade wrapping the sides and top of the structure.

Private meetings rooms off a central hallway
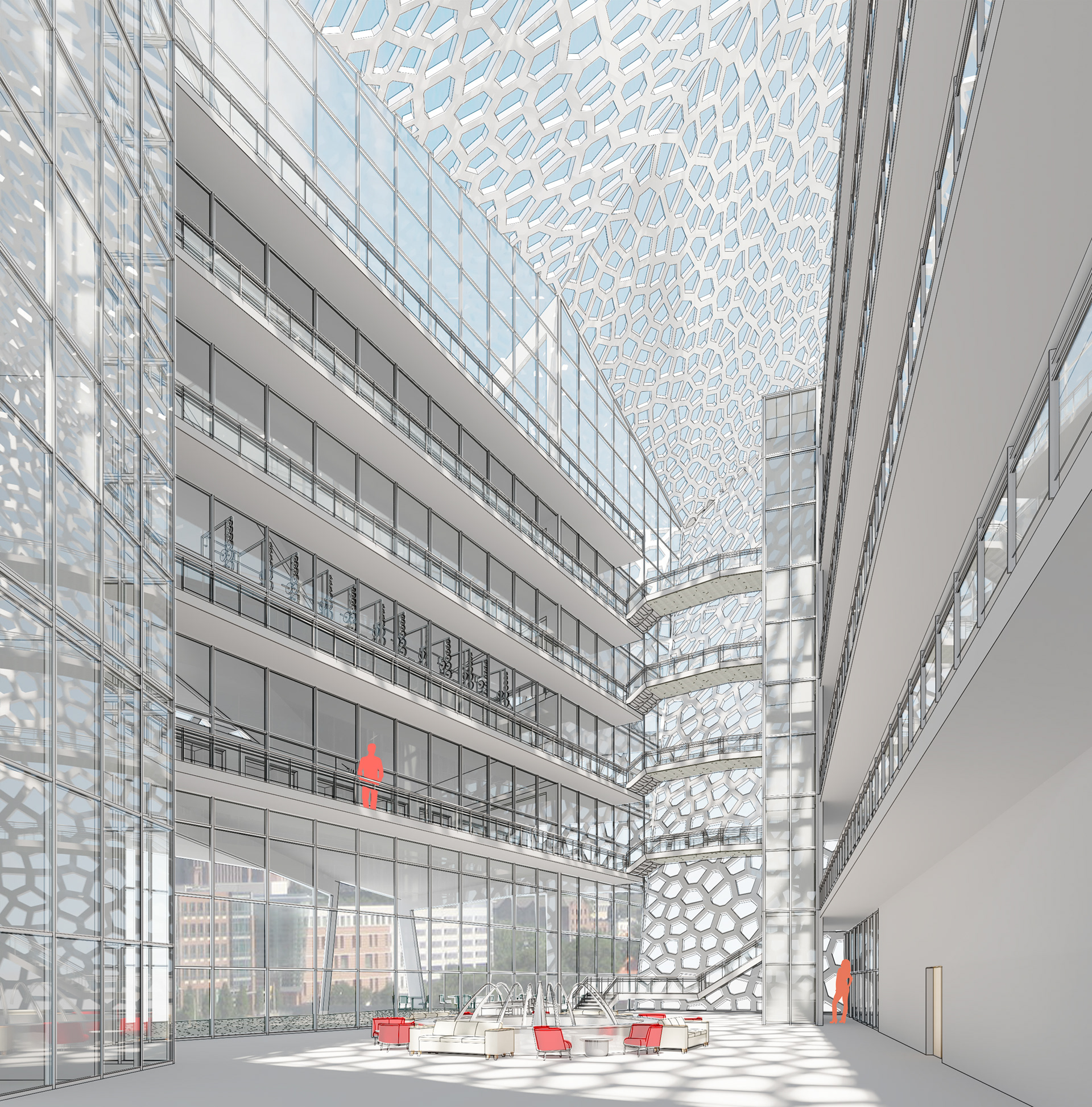
Atrium from ground level
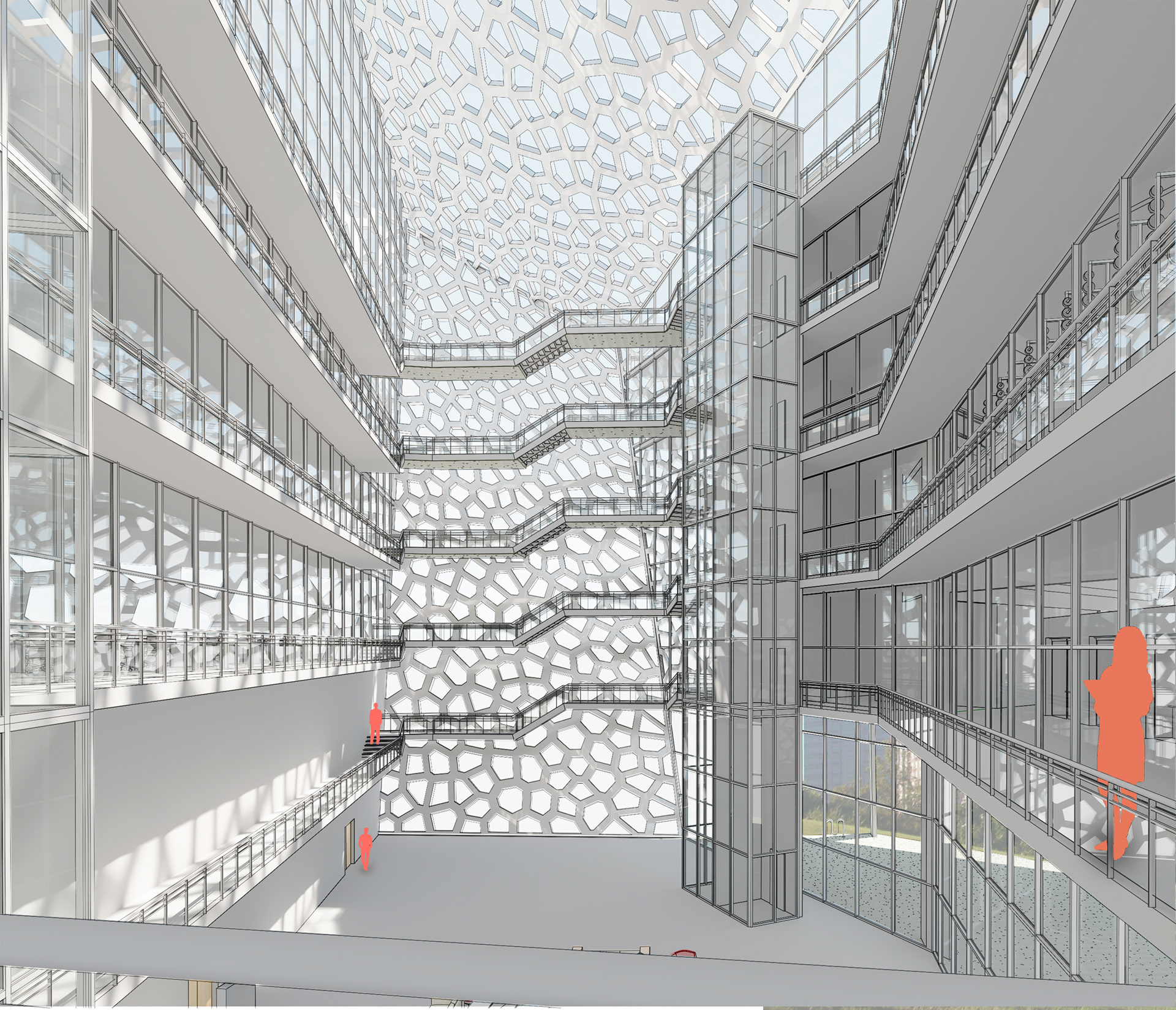
Atrium from stairs
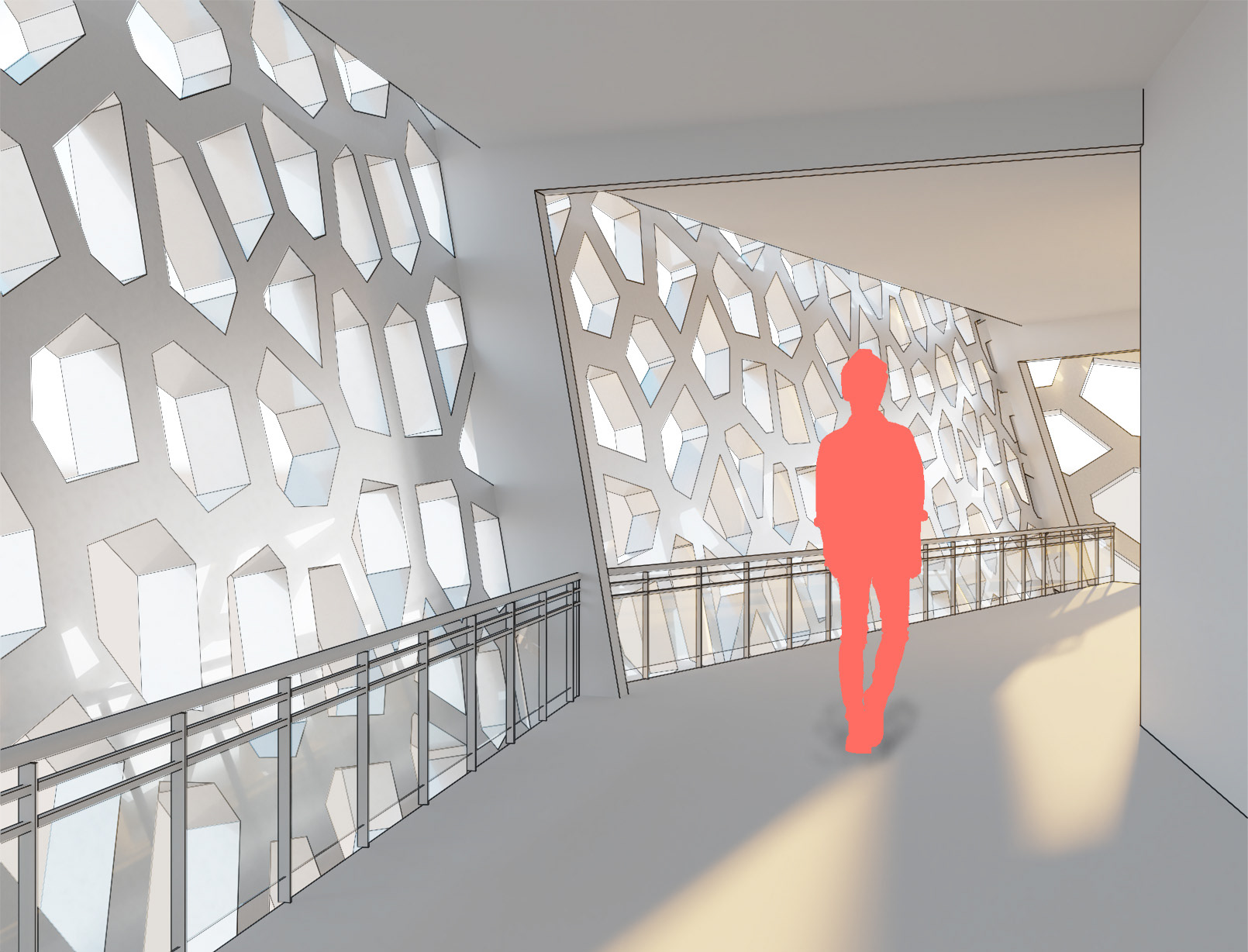
Naturally lit corridor
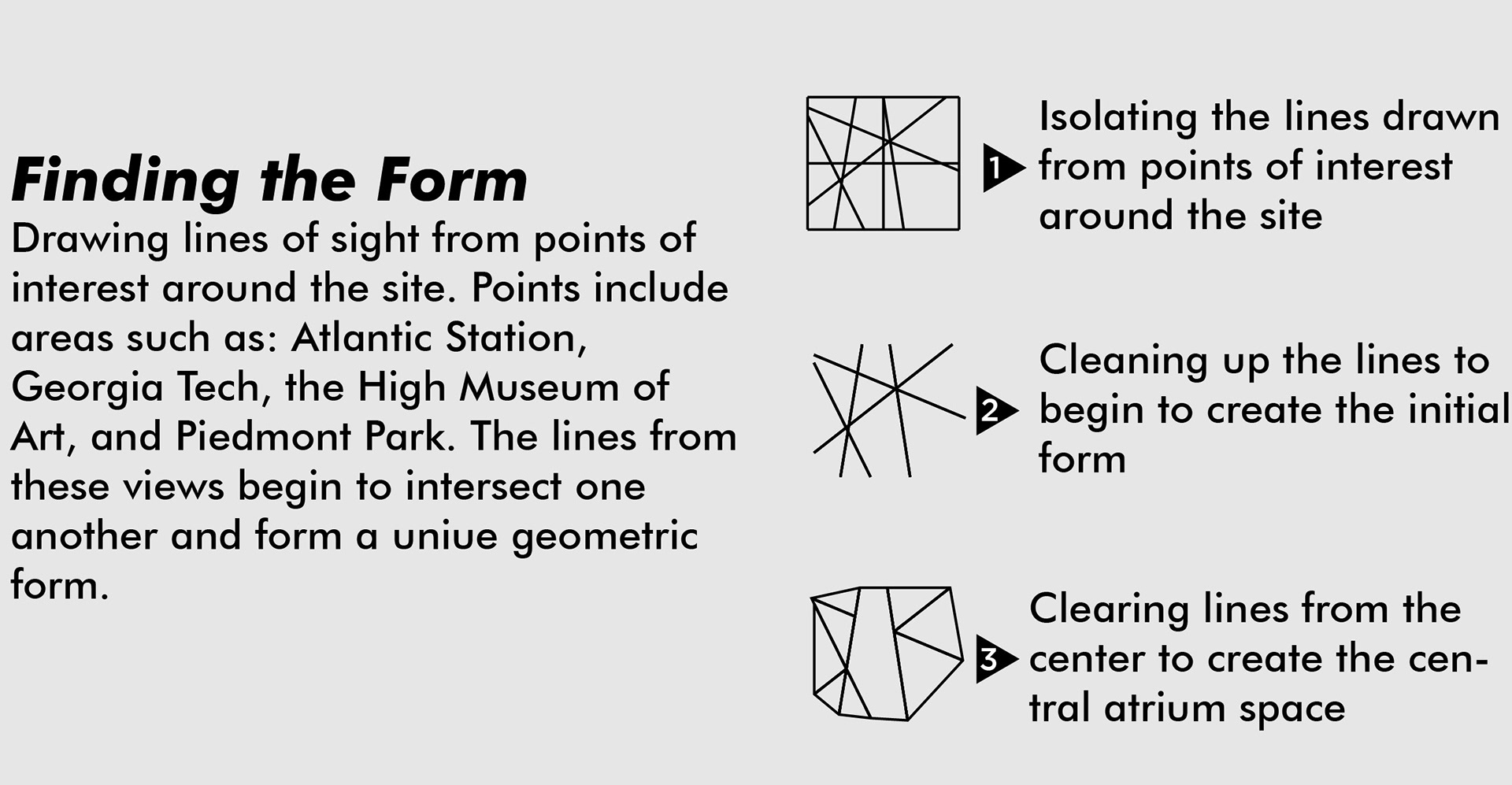
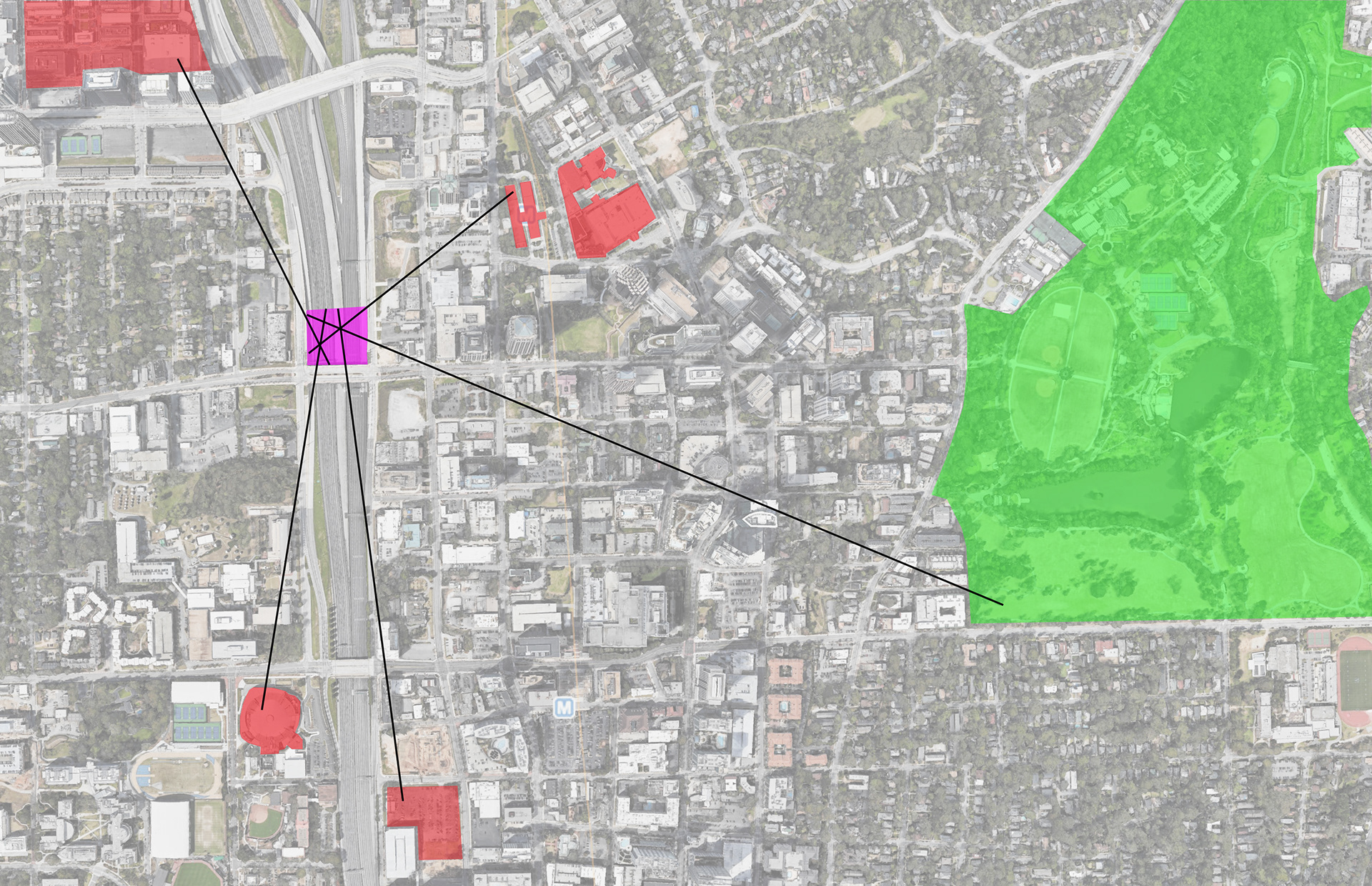
Form Finding Map
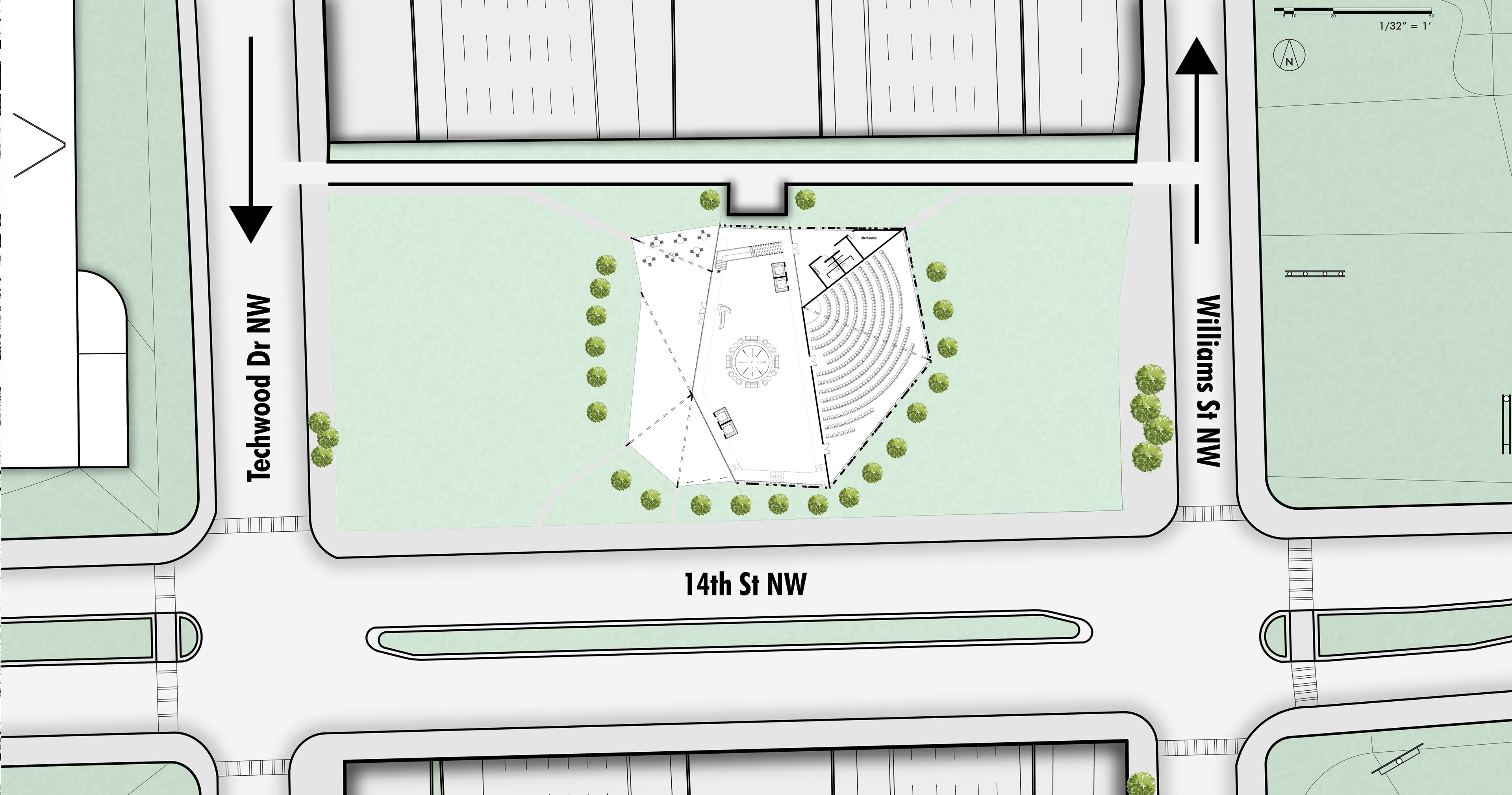
Site Map | Ground Floor Plan
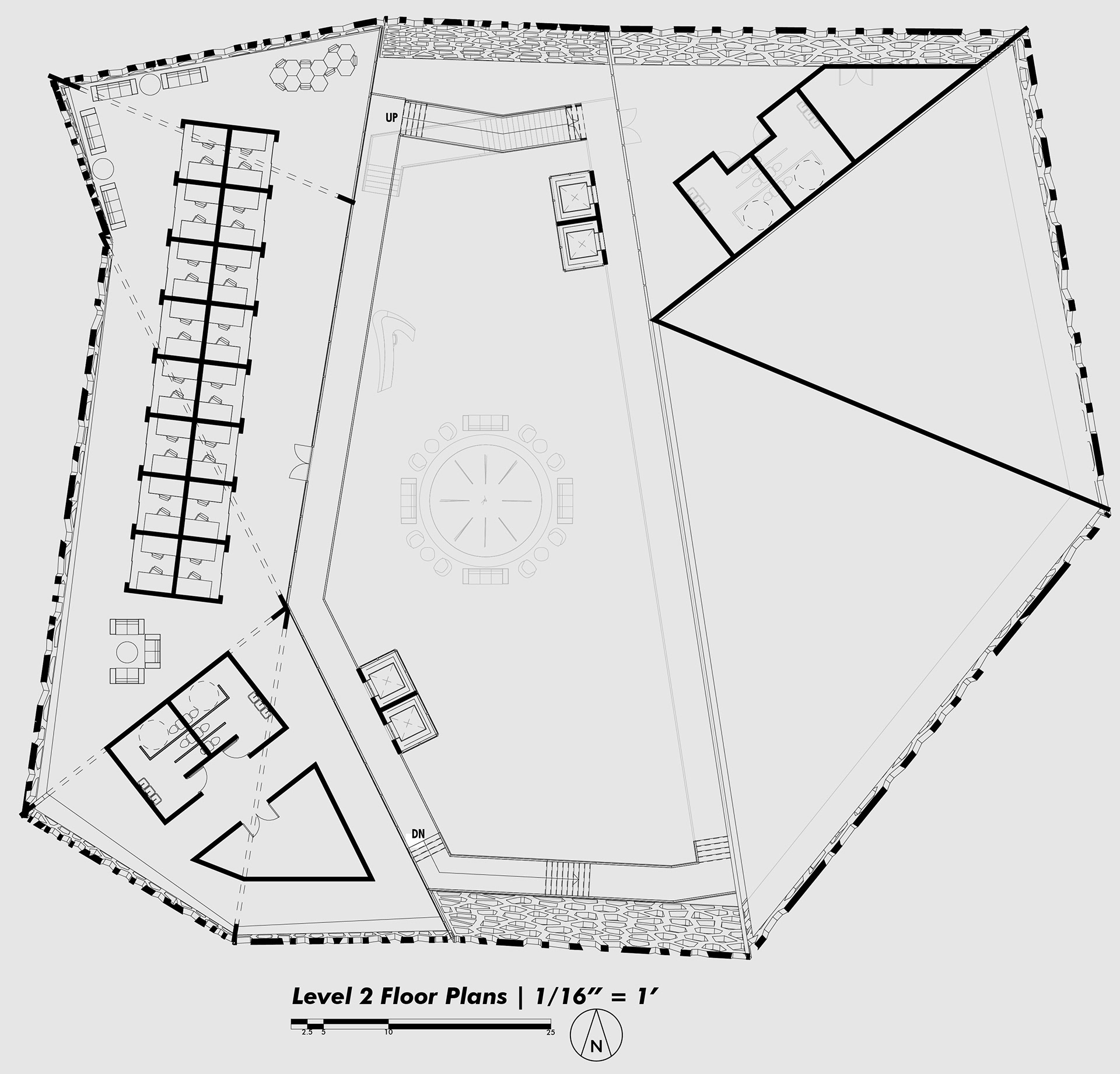
Level 02 | Office Space (Sample Floor Plan)

Section Detail
The images above show two examples of floor plates within the project. The image at left is placed on the site, scaled to give an idea to the impact that the building will have to its surroundings. The ground floor contains a large outdoor patio, open atrium with plenty of interaction space, and an enclosed auditorium for presentations. The central image demonstrates a typical office floor plate and a proposed layout for office/meeting spaces. The top right image is a section which shows the connection of the floor plates to the structural massing, HVAC inclusion, and offset of the floor plates from the facade.
Below, the image at left shows to separate section cuts of the building which highlight the stepped nature of the floor plates as well as showing the vast atrium space. At right, the exploded axon demonstrates the overall makeup of the building, showing the skin/facade, structural massing, and the floor plates placed on the aforementioned structural massing.
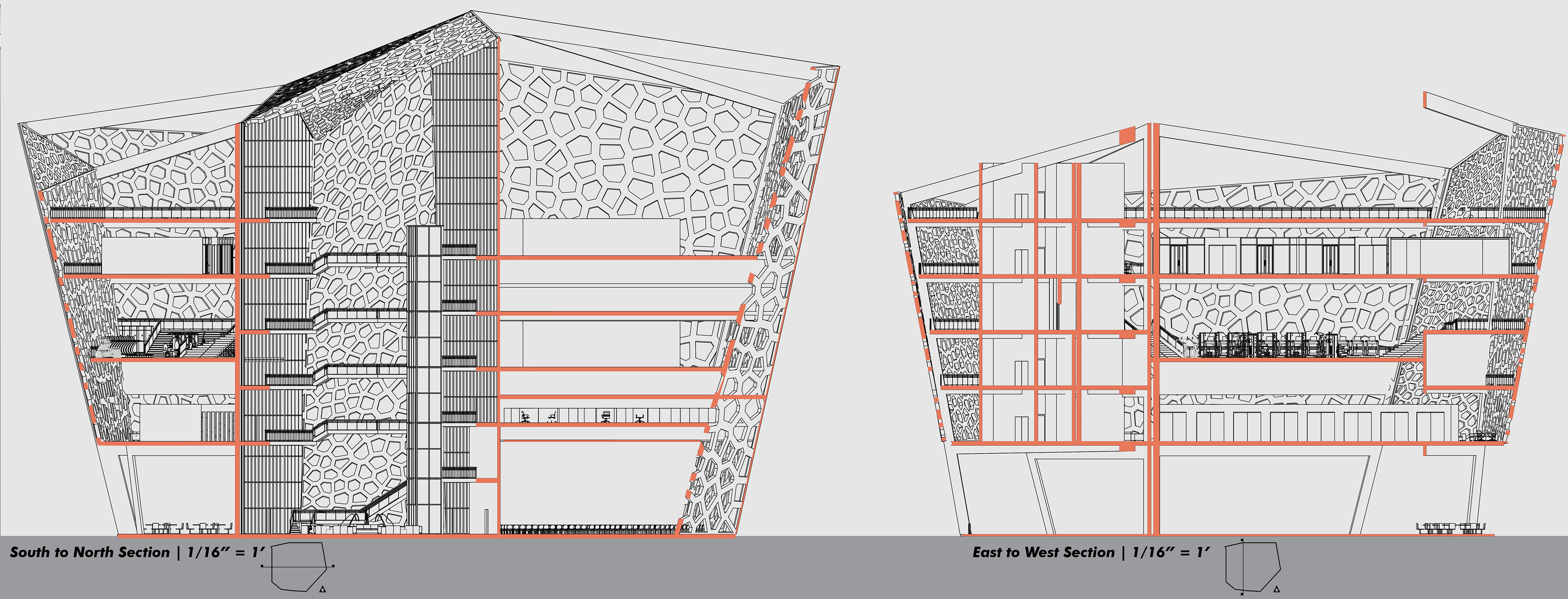
Building Sections
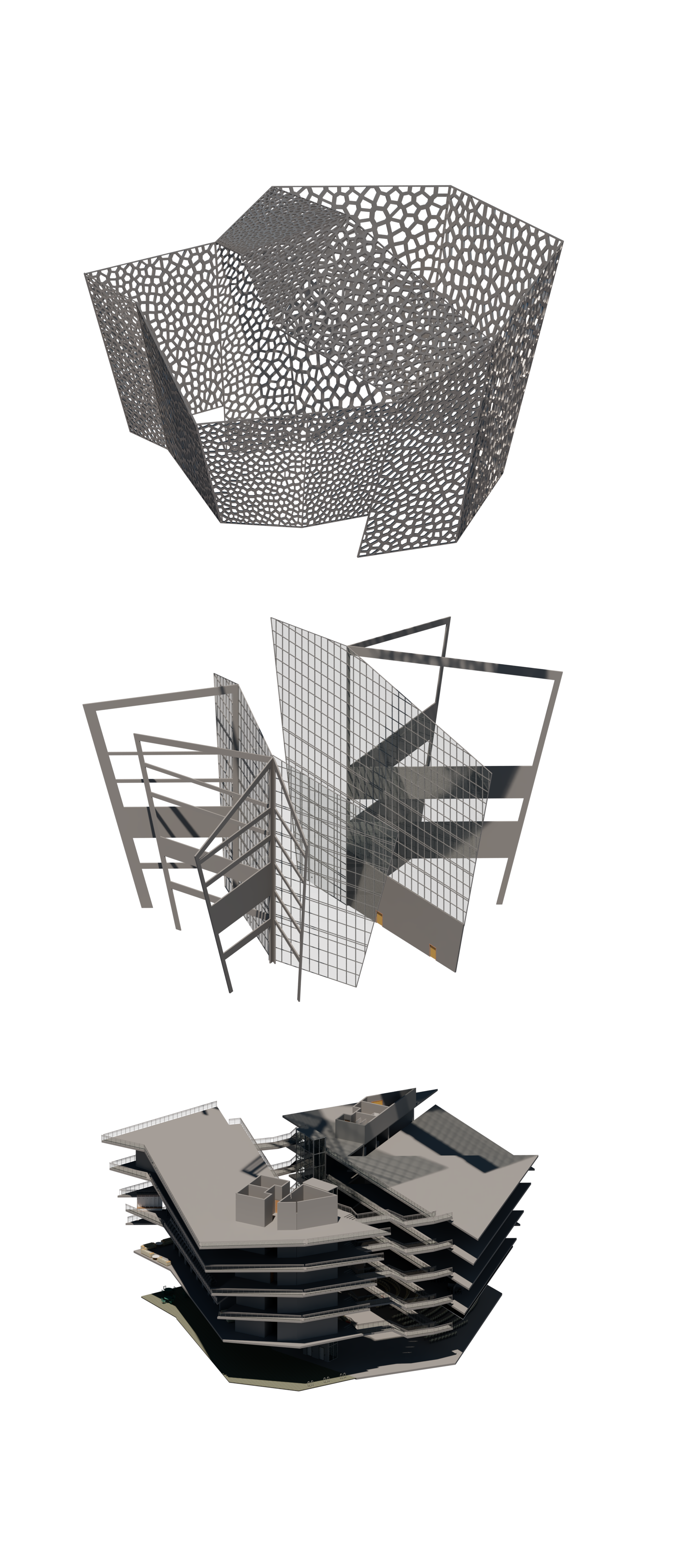
Exploded Axonometric | Skin - Structural Components - Floor Plates
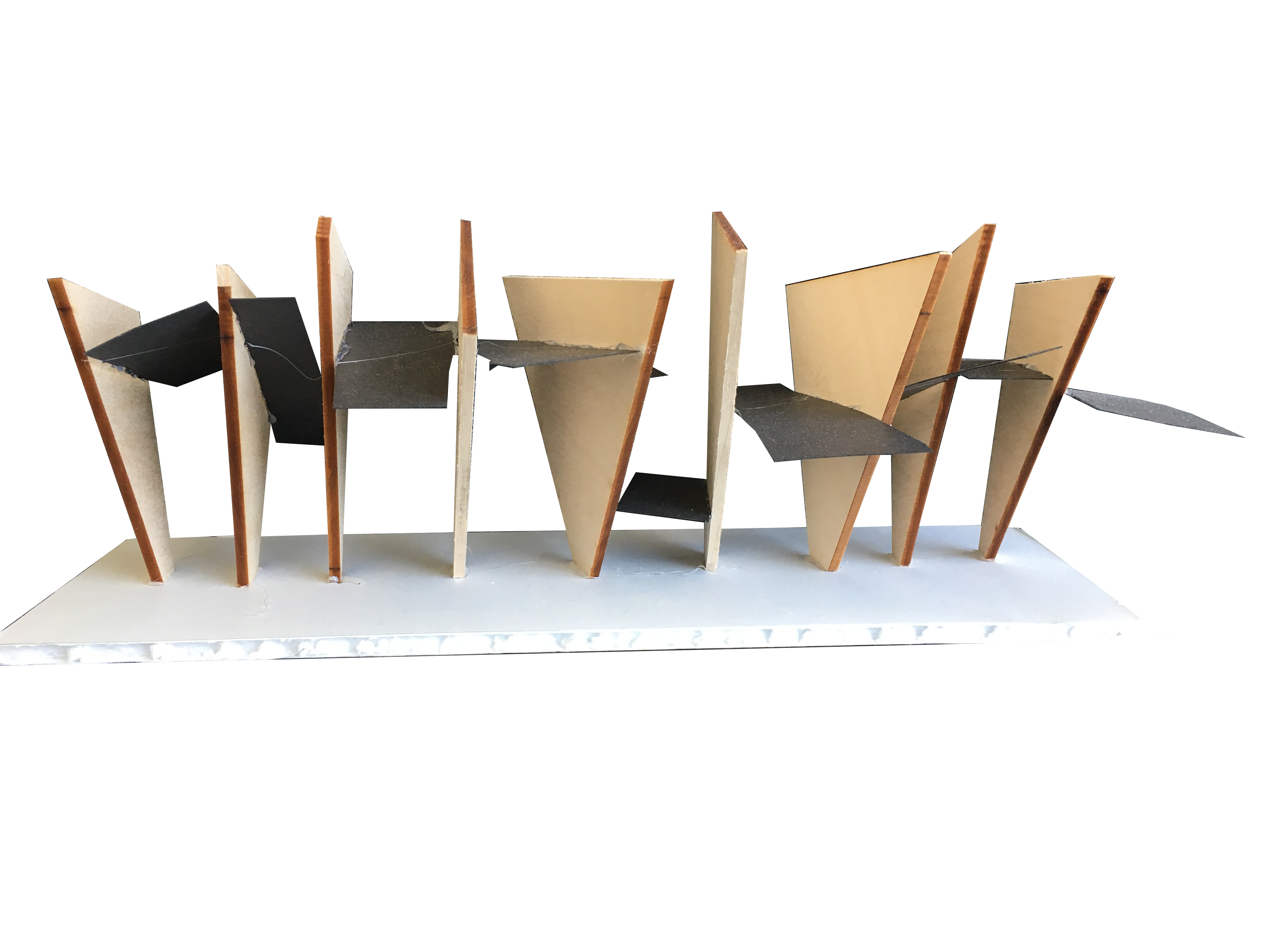
Initial Gestural Model
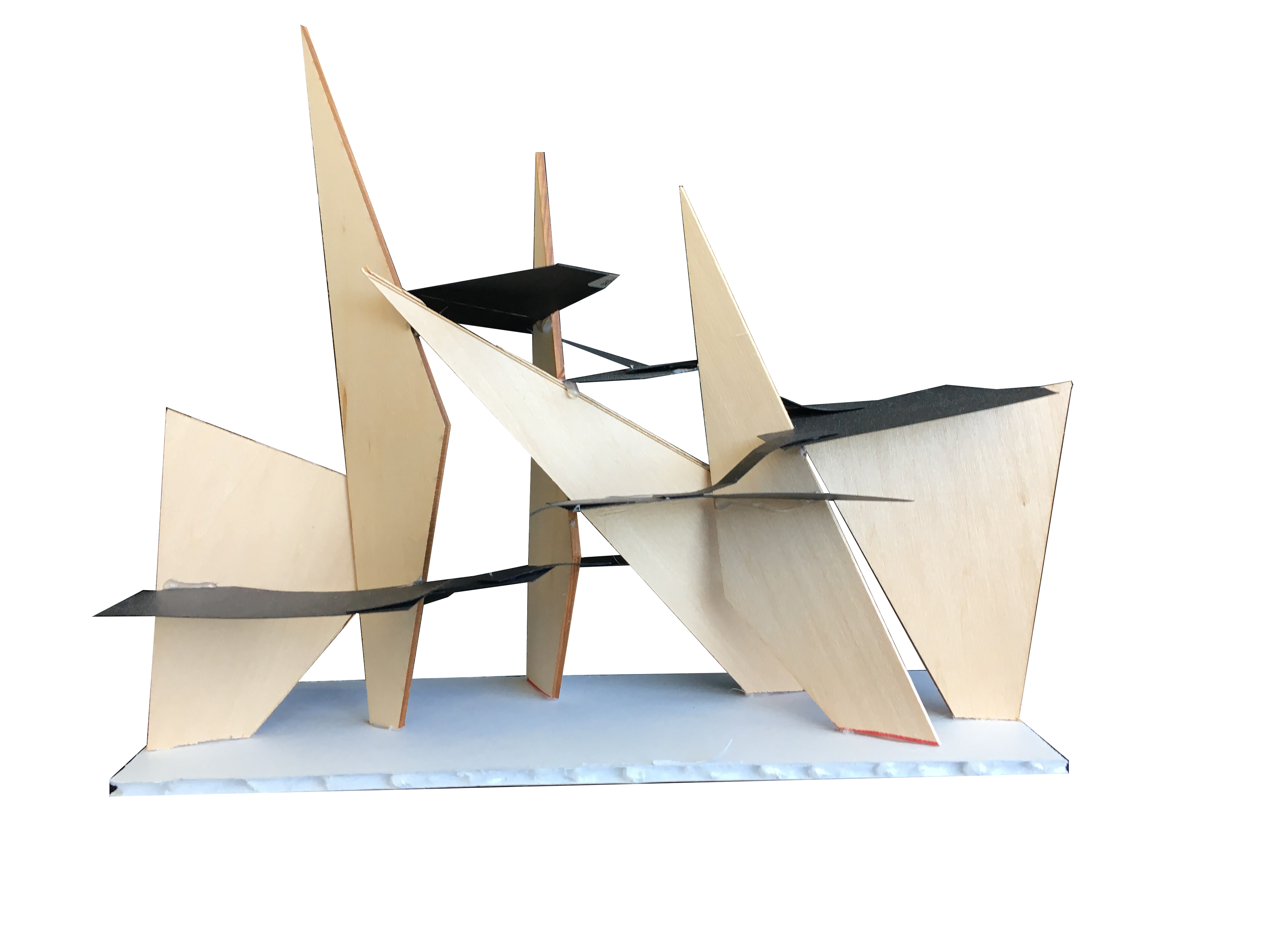
Initial Gestural Model
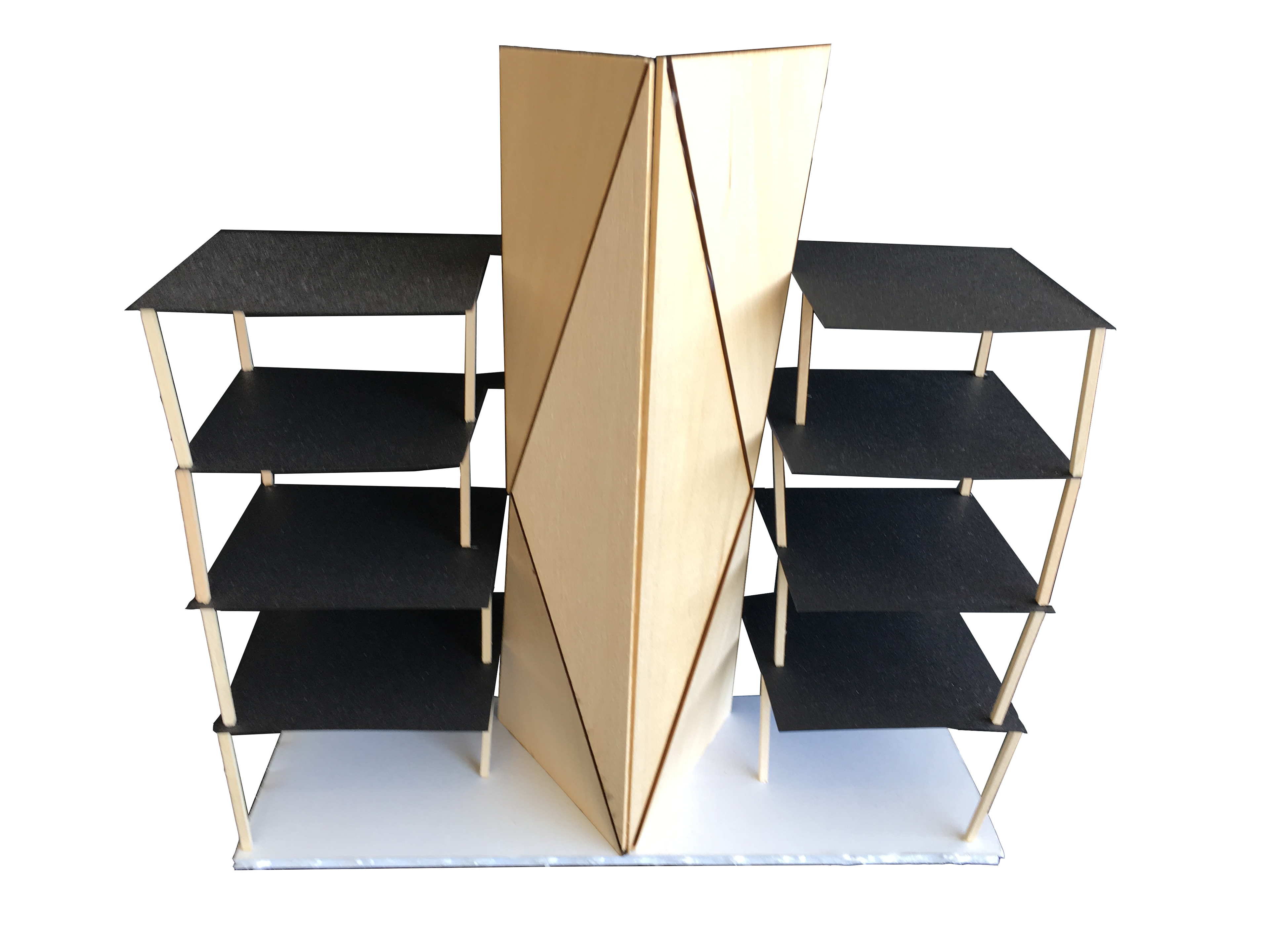
Initial Gestural Model
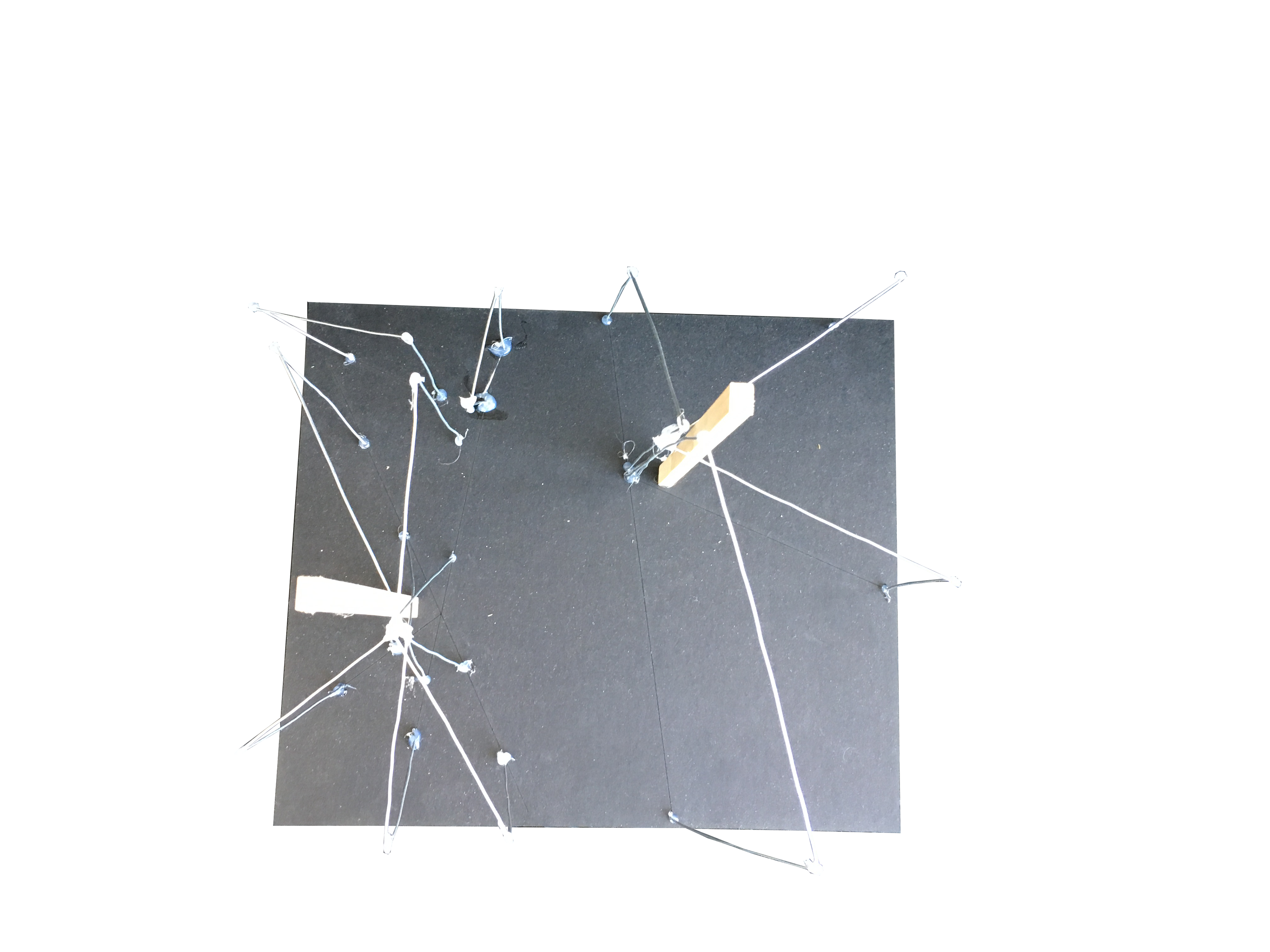
Gestural Model Highlighting Cores (Wood Dowels) and Structural Outlines (Wire)
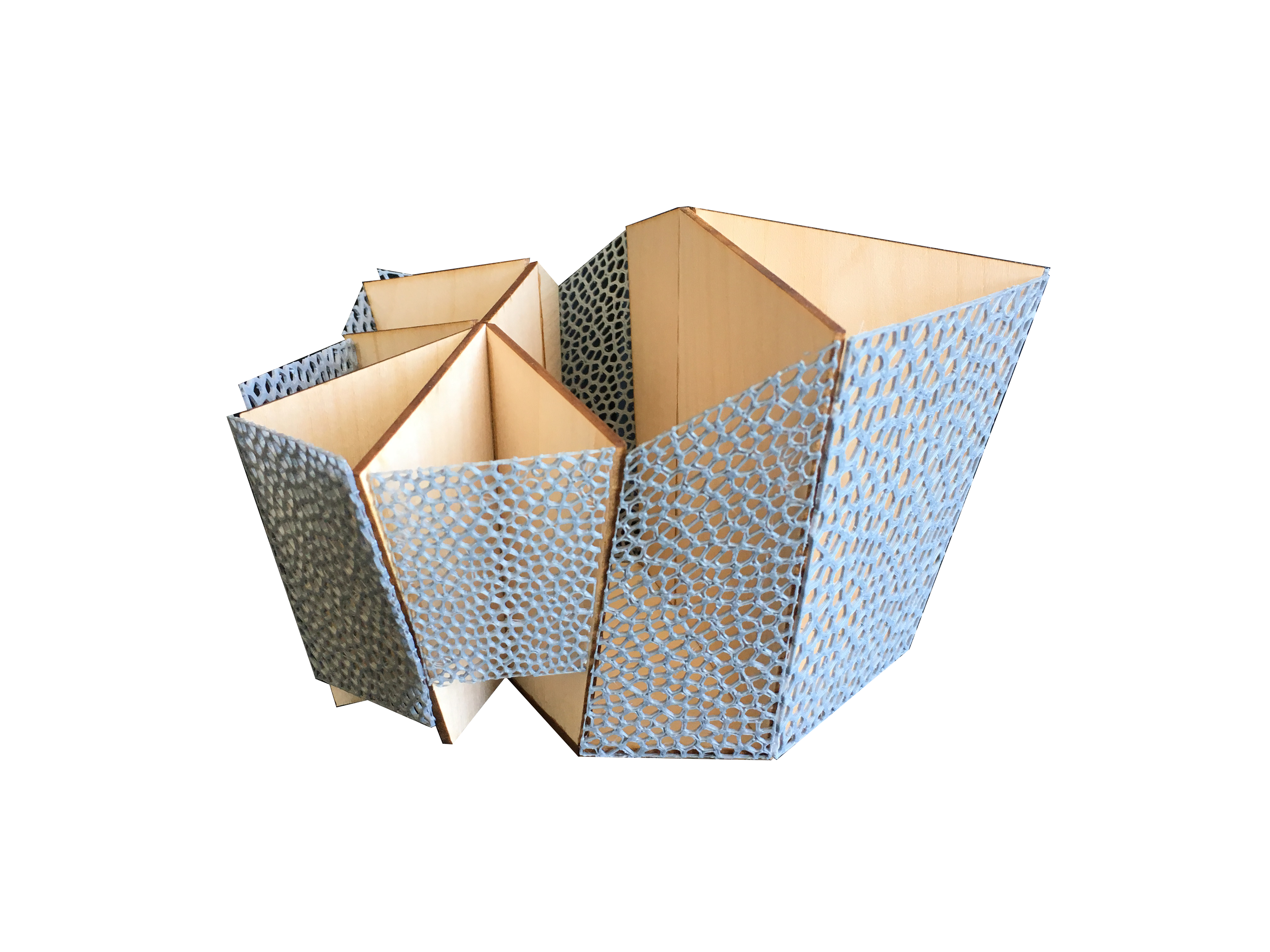
Final Gestural Model Demonstrating Structural Massings (Wood) and Facade Elements (3D Printed Sheets)
An important step in the design process for a project like this is quick gestural models. I initially created a series of seemingly random models to get a feel for the structural massing and their interaction with the floor plates. This was an important step to fully understand how these two key elements would interact. The final two models were to determine the final placements of the structural elements, facade plates, and cores for the office building.
