All work featured on this page are from my early years in architecture school and will display portions of projects with brief explanations.
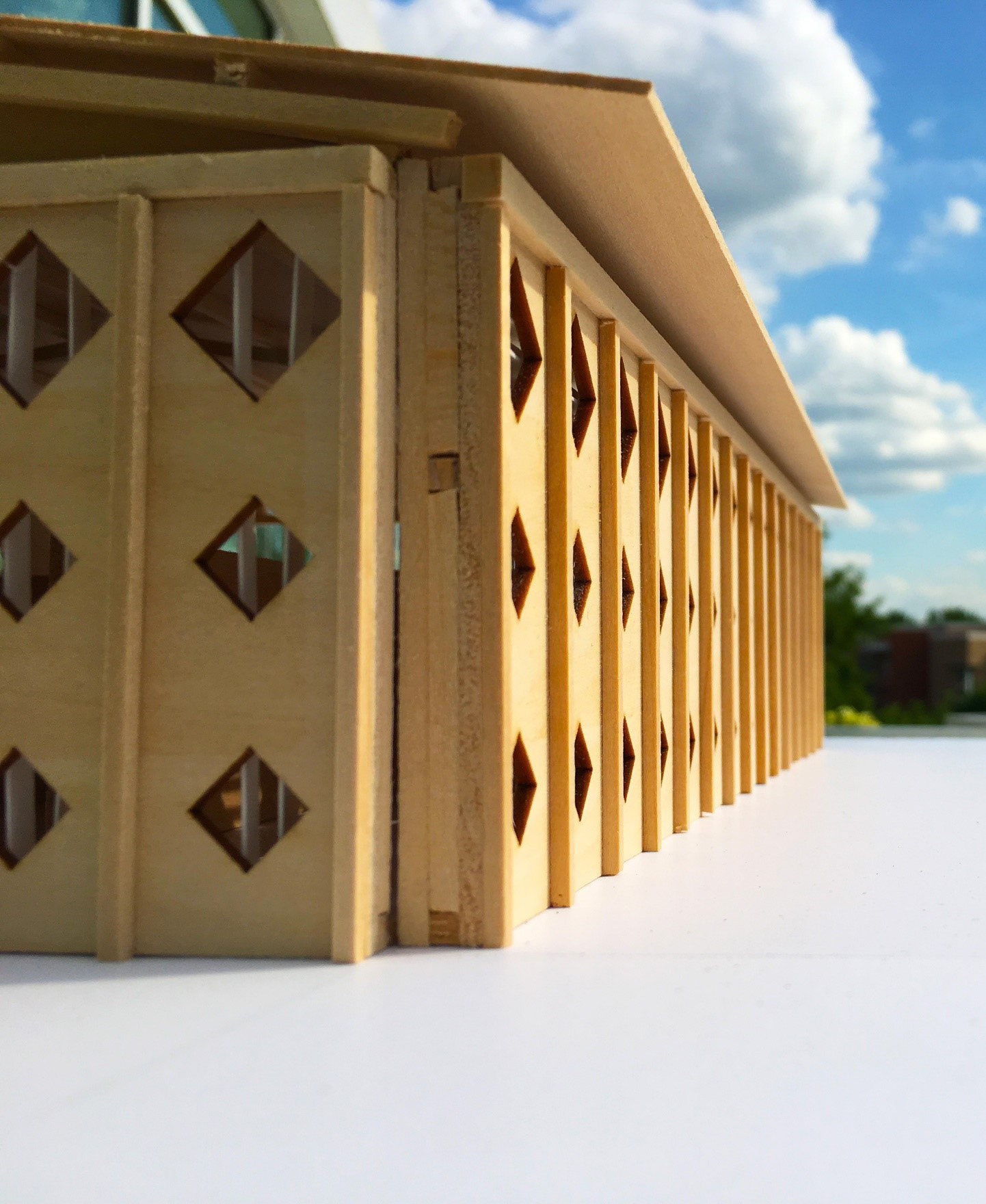
Exterior perspective
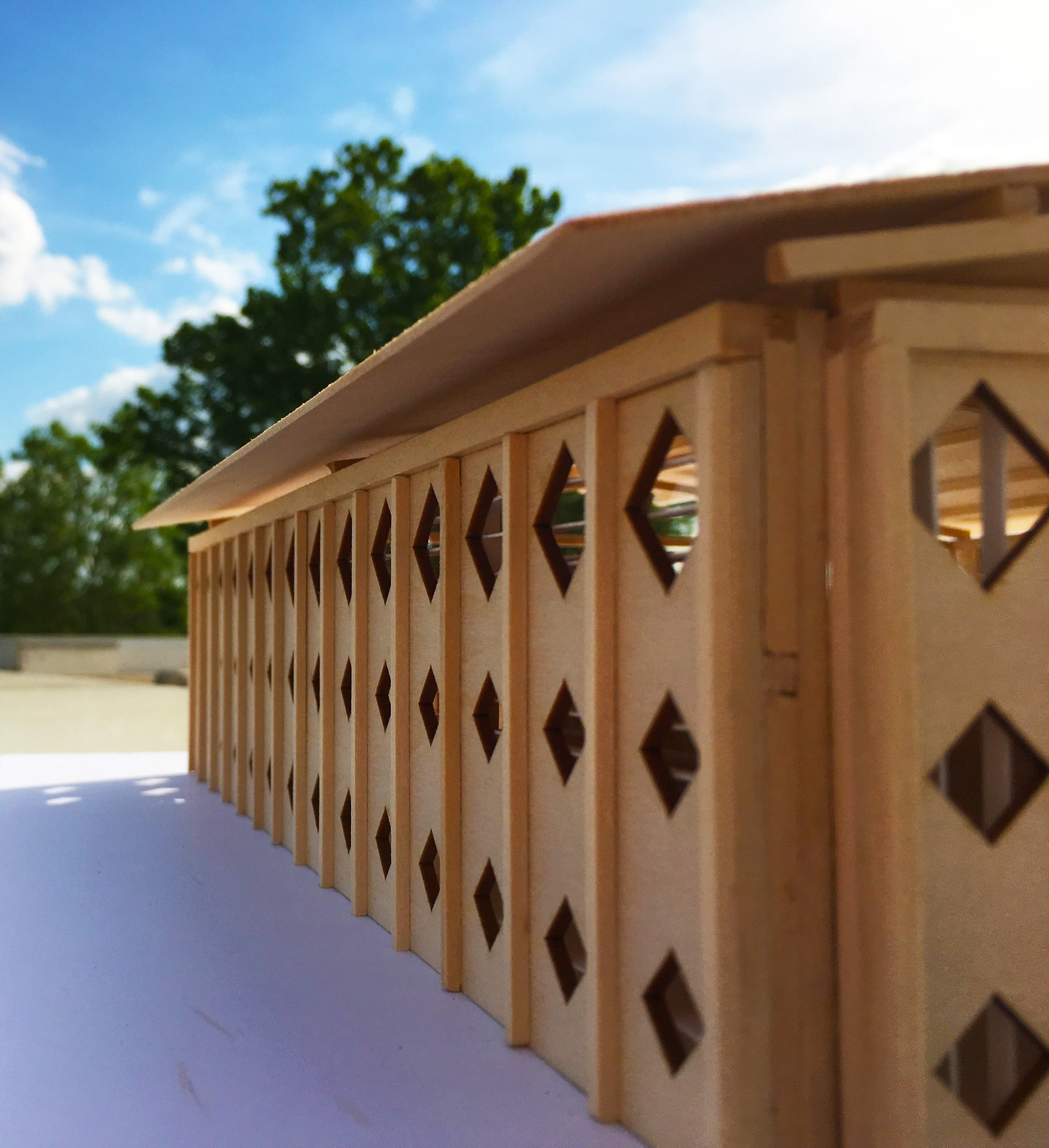
Exterior perspective
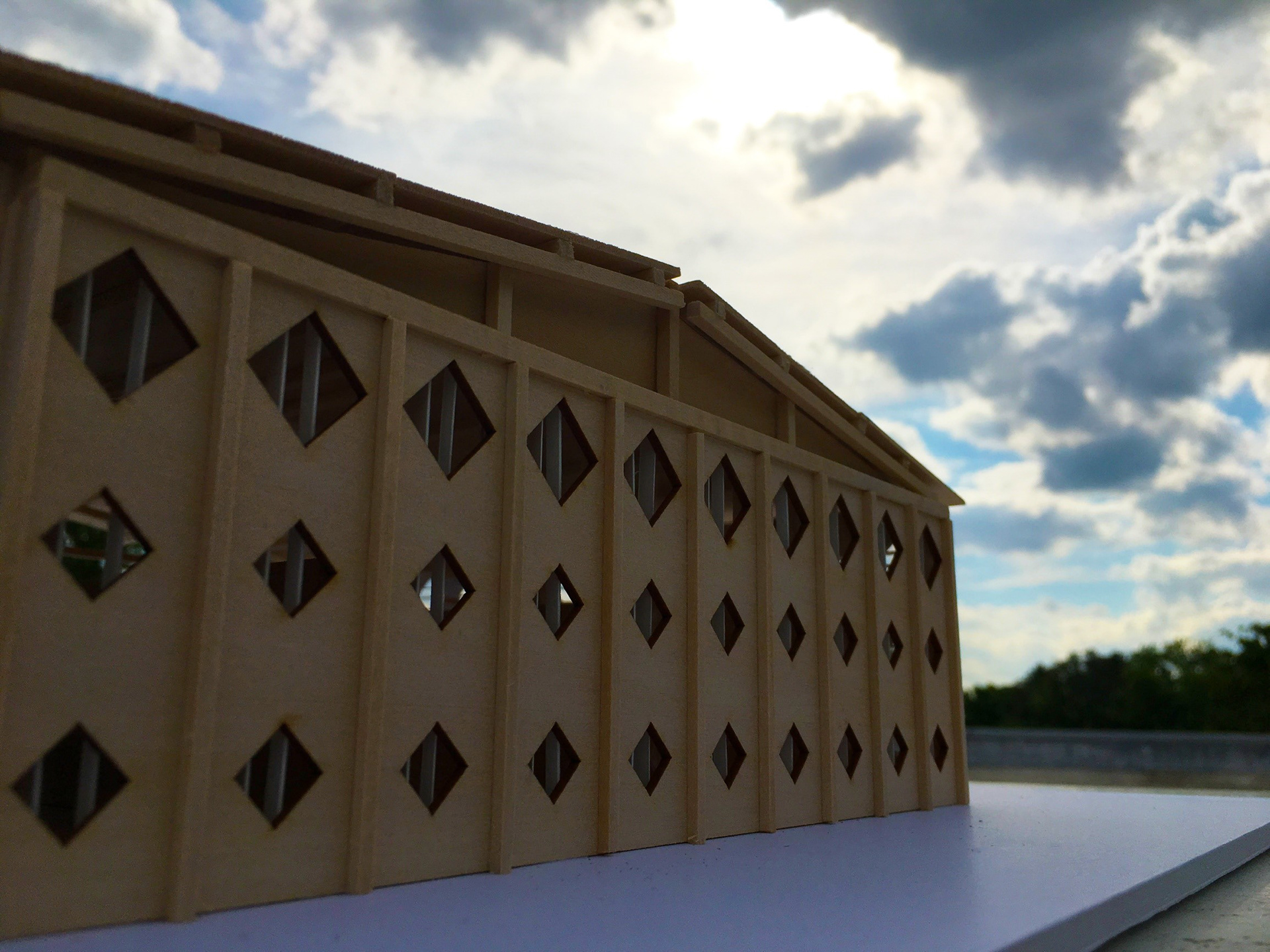
Exterior perspective
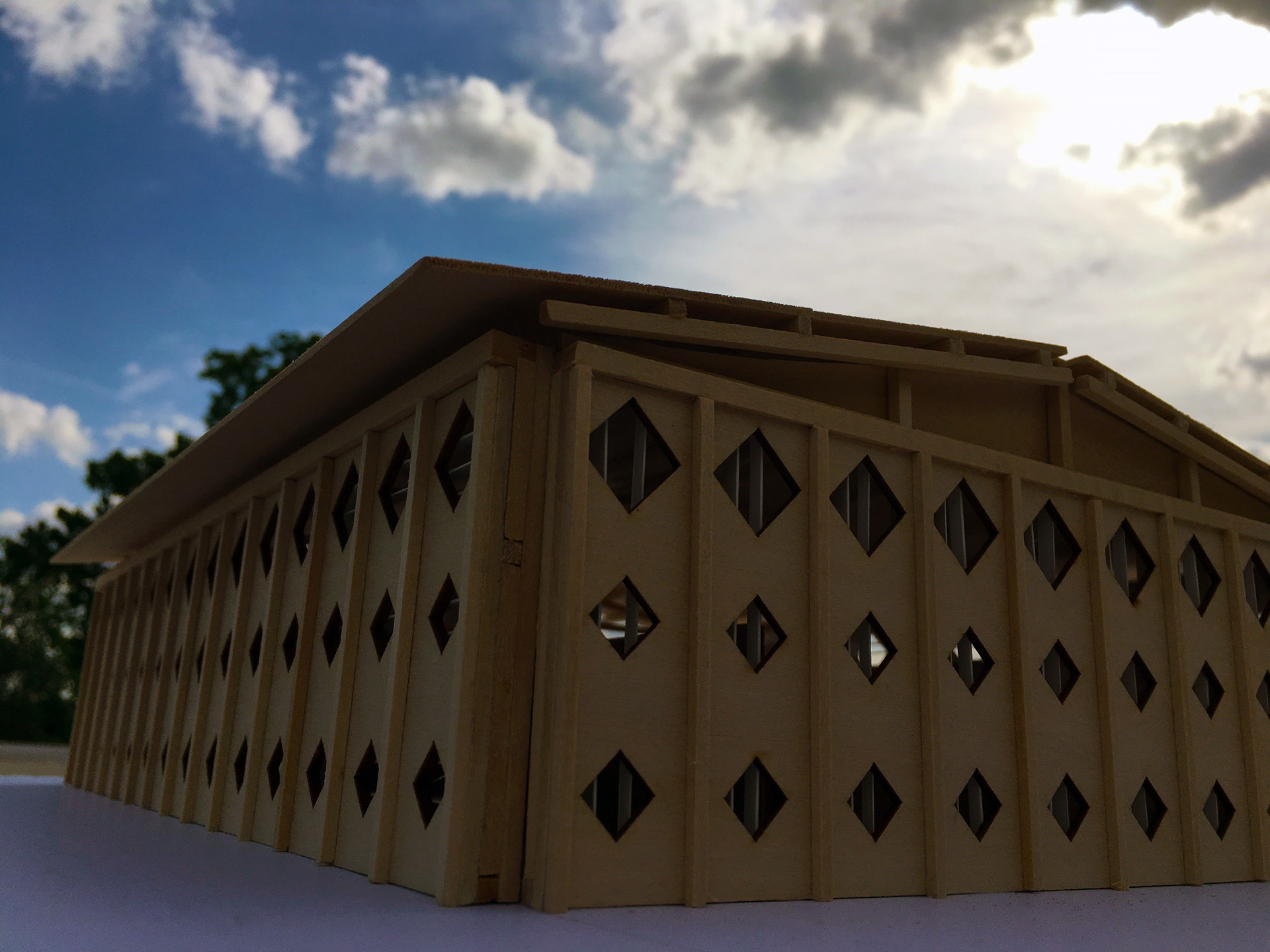
Exterior perspective
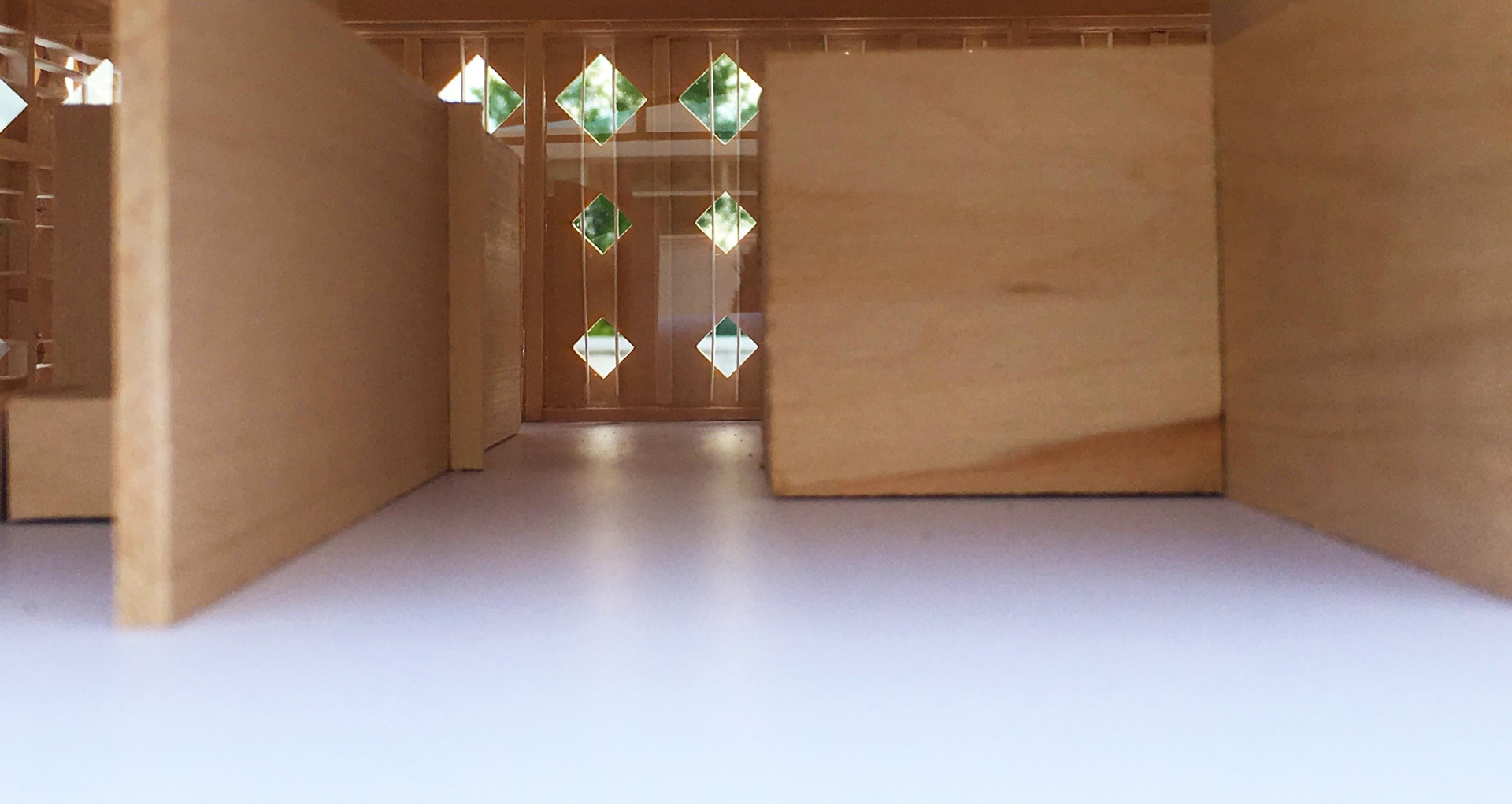
Interior hallway
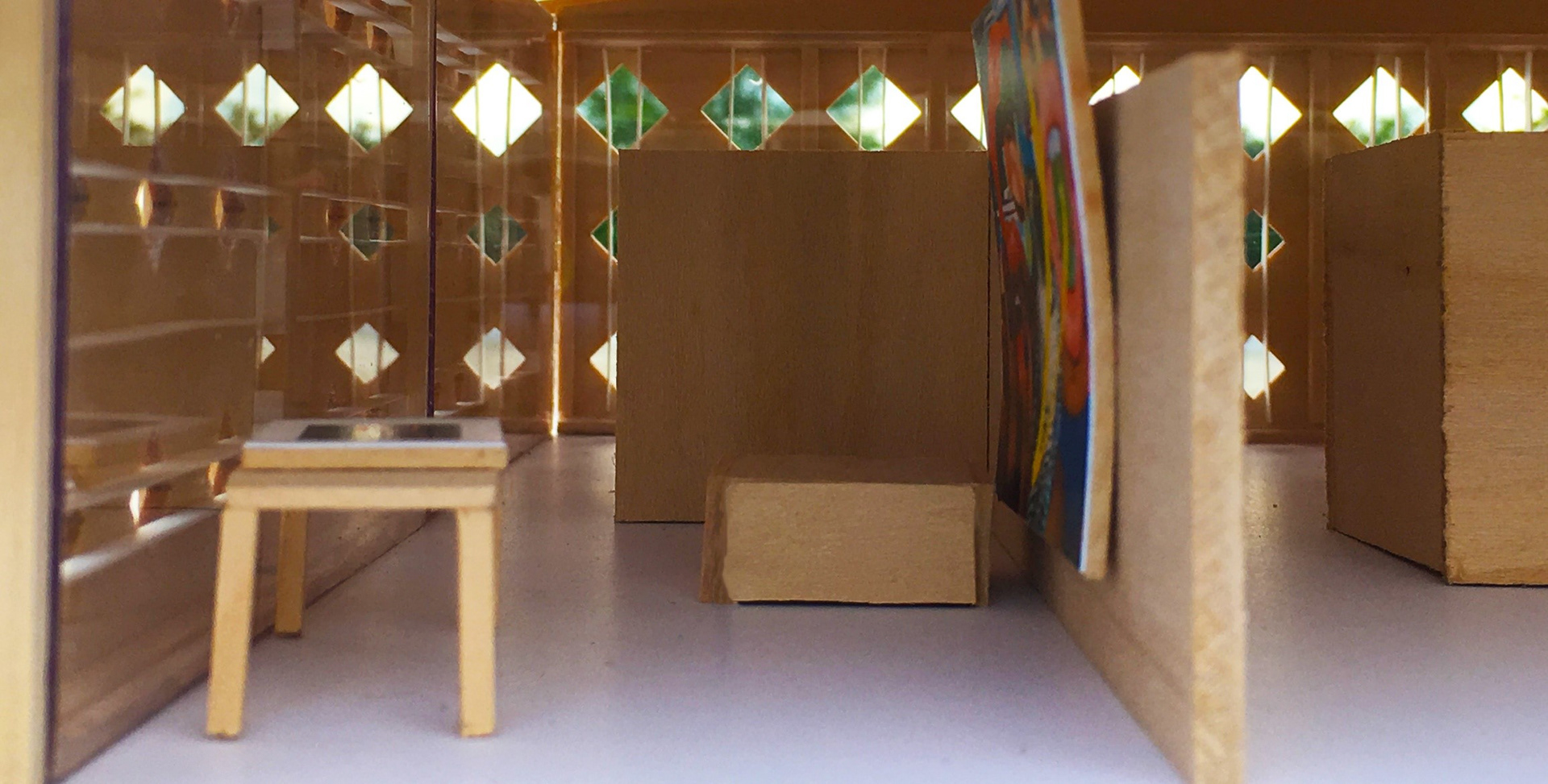
Interior studio
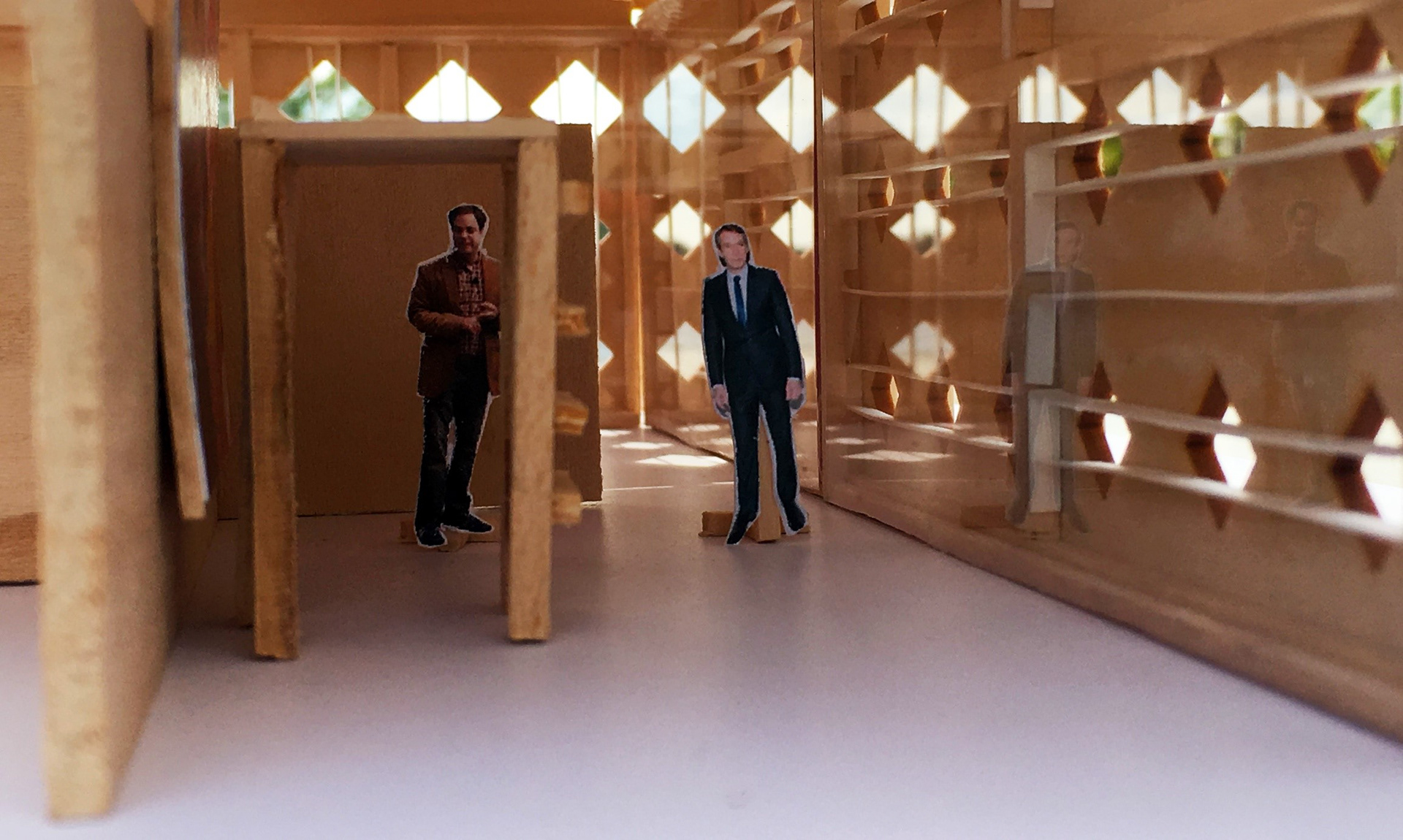
Interior studio
SHED Studio
The images to the left as well as the hand drawings below are from a first-year studio project in which we were given a pre-engineered metal building, currently used for storage by the university, and tasked with turning it in to a studio for an artist. This was the first architectural design project given in the studio sequence. The main focus of this design was to understand the effect of natural light on a space, a studio space in particular. The design features a diamond facade, with varying sizes being used. Additionally, behind this initial patterning is a series of louvres, angled in accordance to the direction of the sun on site to create diffuse lighting within the space.
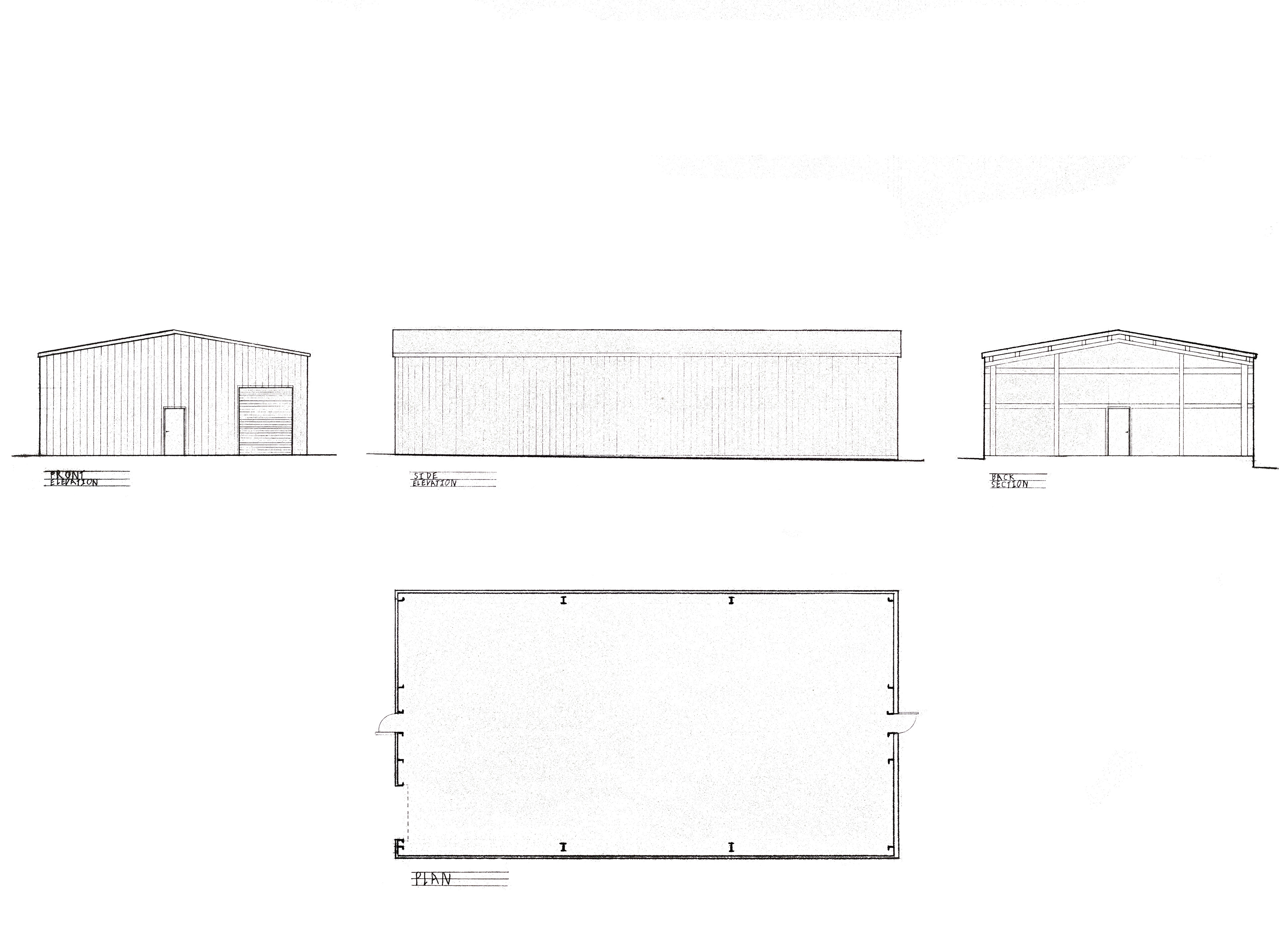
Hand-drafted plan, elevations, and section

Corrugated metal charcoal study
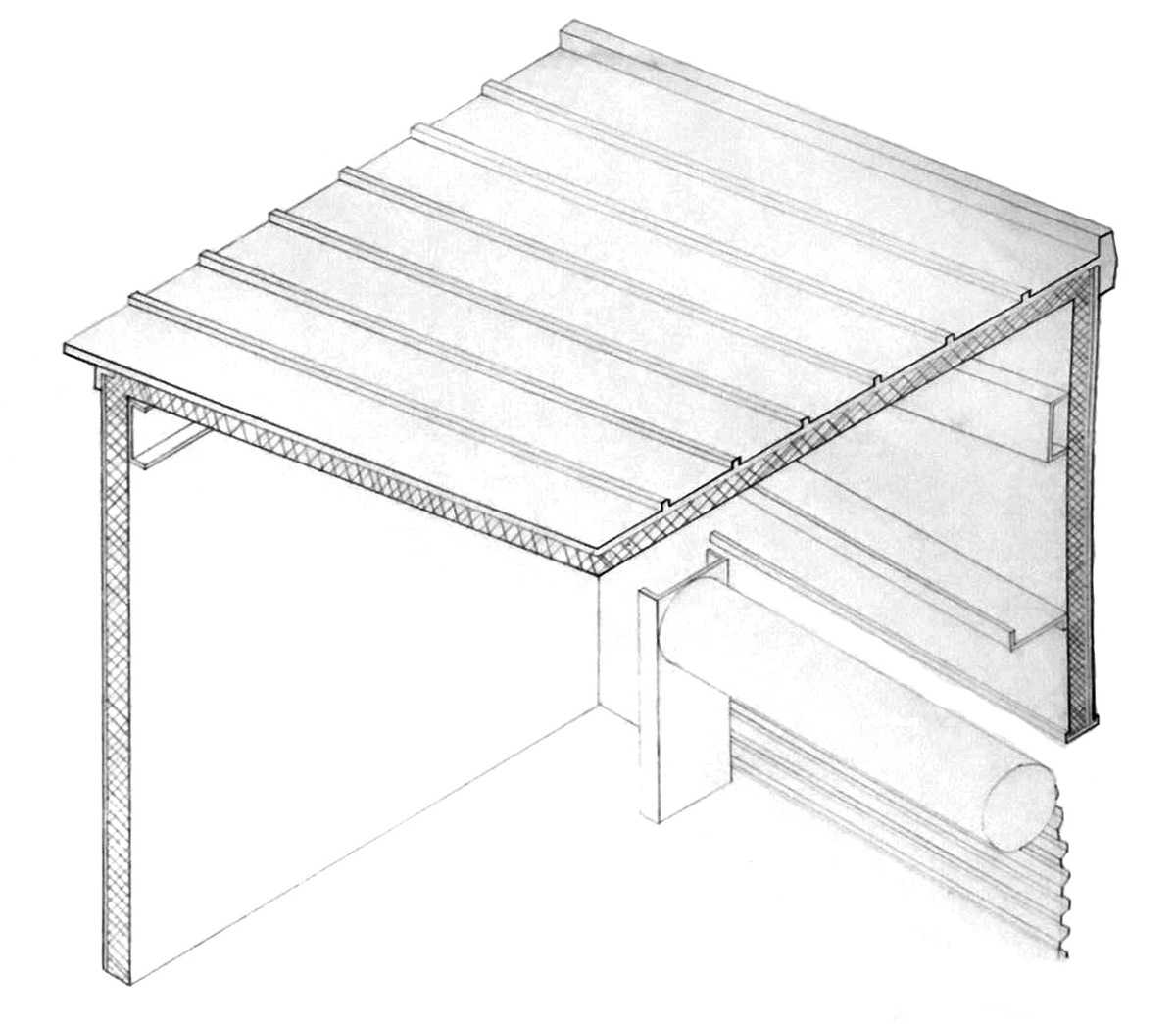
Hand-drafted isometric detail
Solace Gallery + Studios
The renderings to the right as well as the elevations and plans below are excerpts from a second-year studio project. The project location was an empty lot in the Marietta square where the studio was tasked with creating an art gallery that housed artist studios on a second level. The unique aspect to this project was a custom element/materiality that had to be designed and implemented throughout the project. Here you see a large round stairwell, depicted in the South-Eastern portion of the plans, surrounded by rounded adobe elements. These adobe elements appear in multiple areas of the design and as a custom facade that also works as a sun screen.
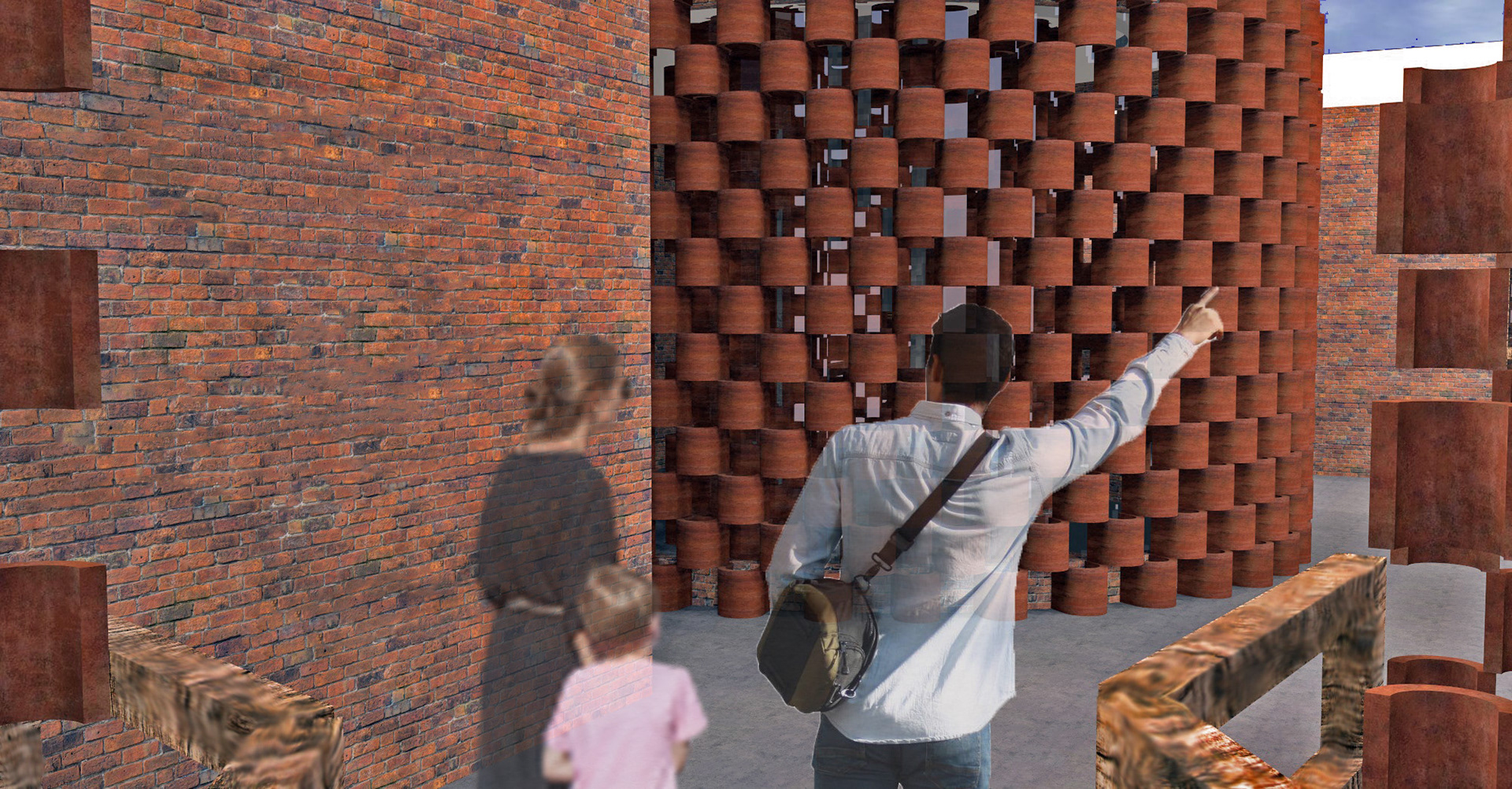
Upper-level terrace
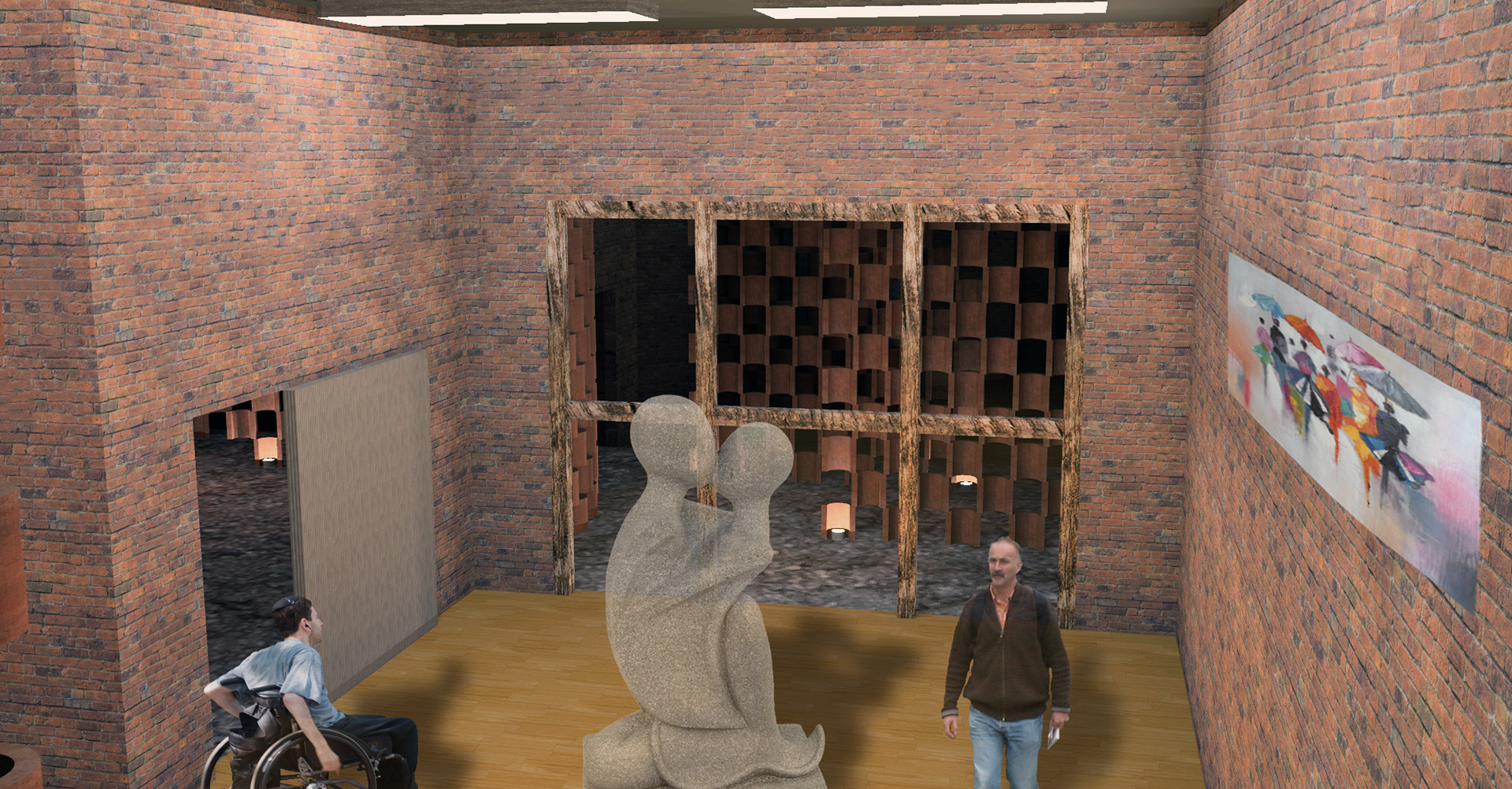
Ground level art gallery
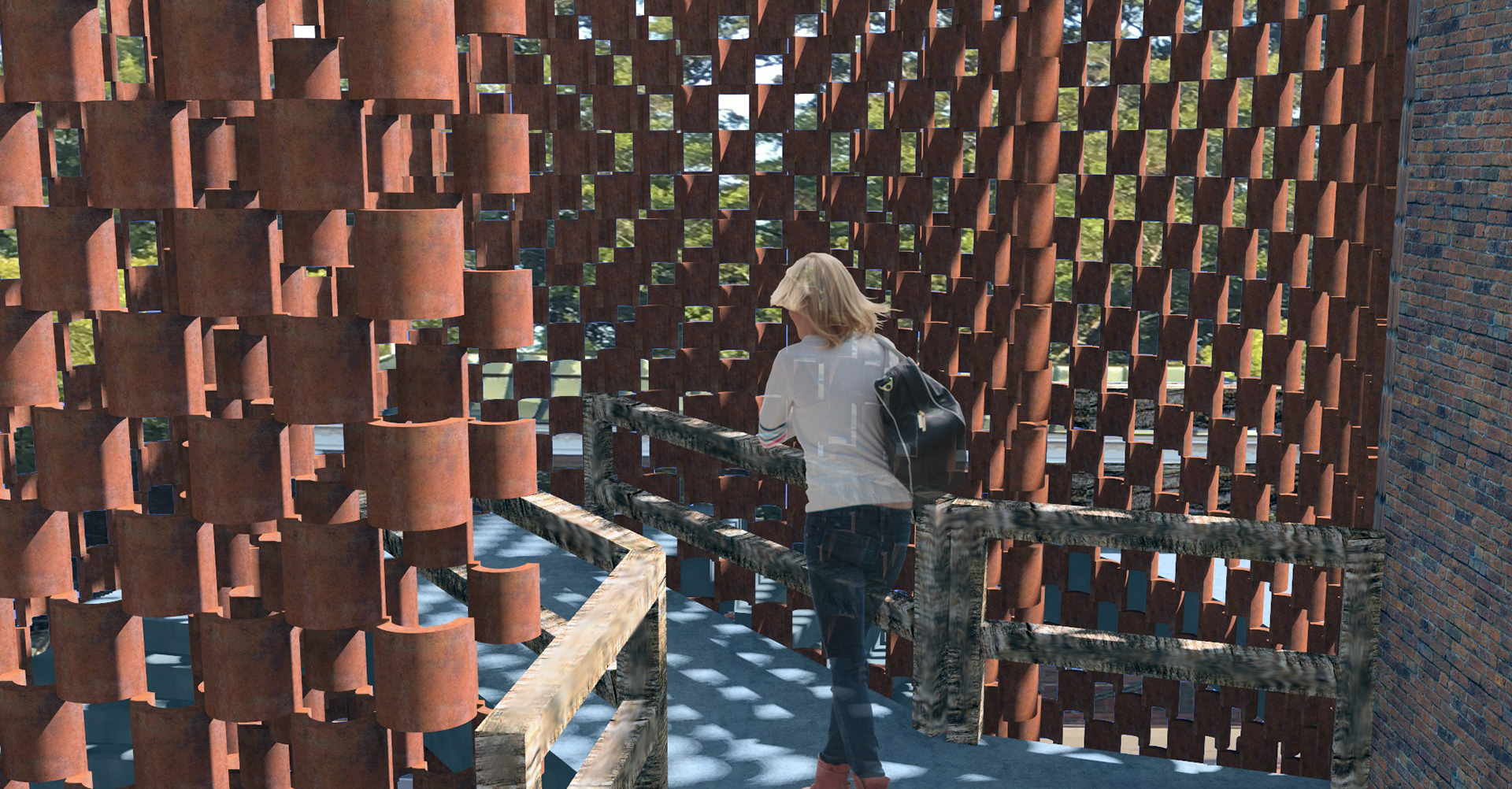
Bridge to stairs from terrace
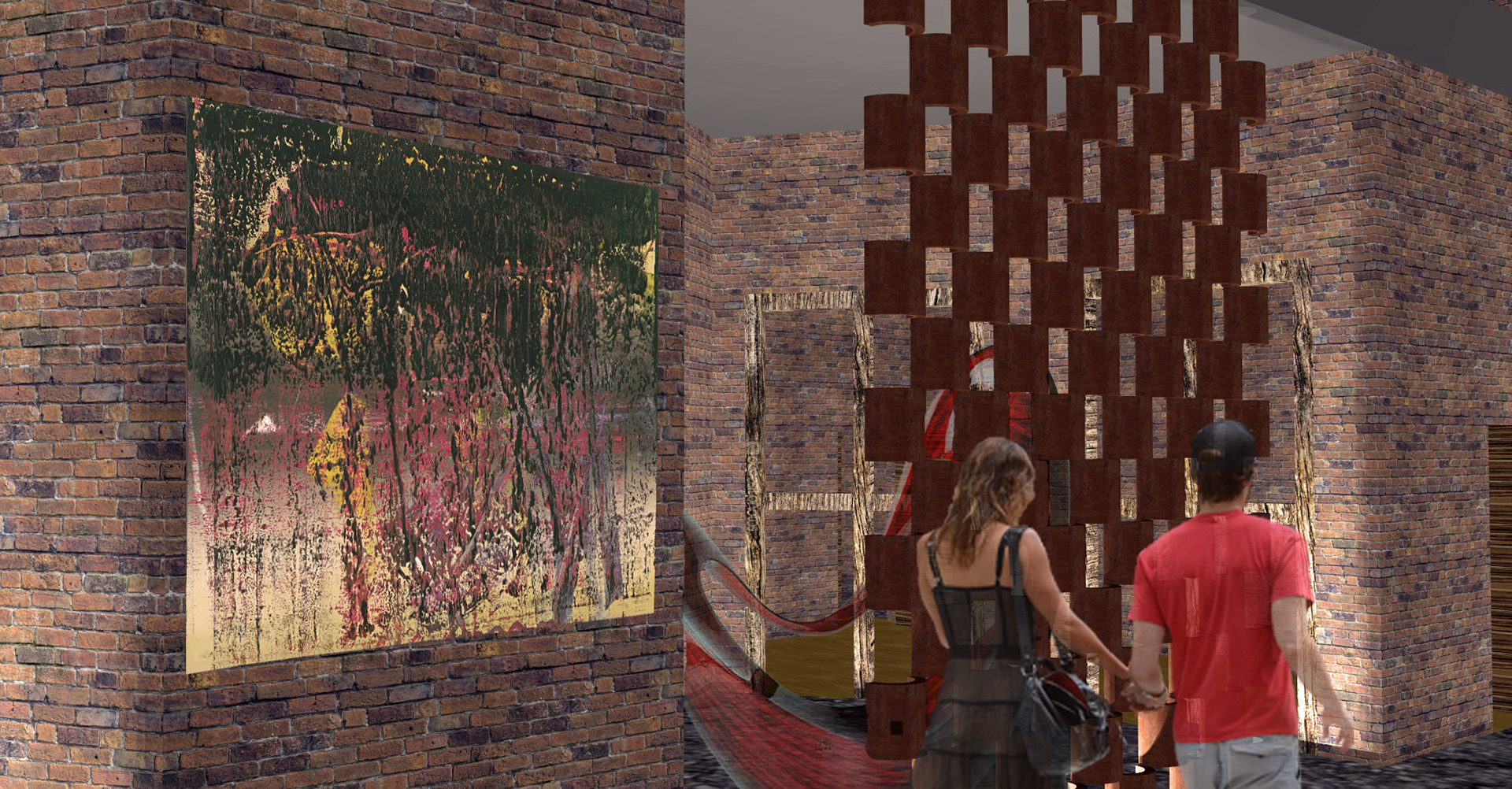
Lower-level exterior gallery
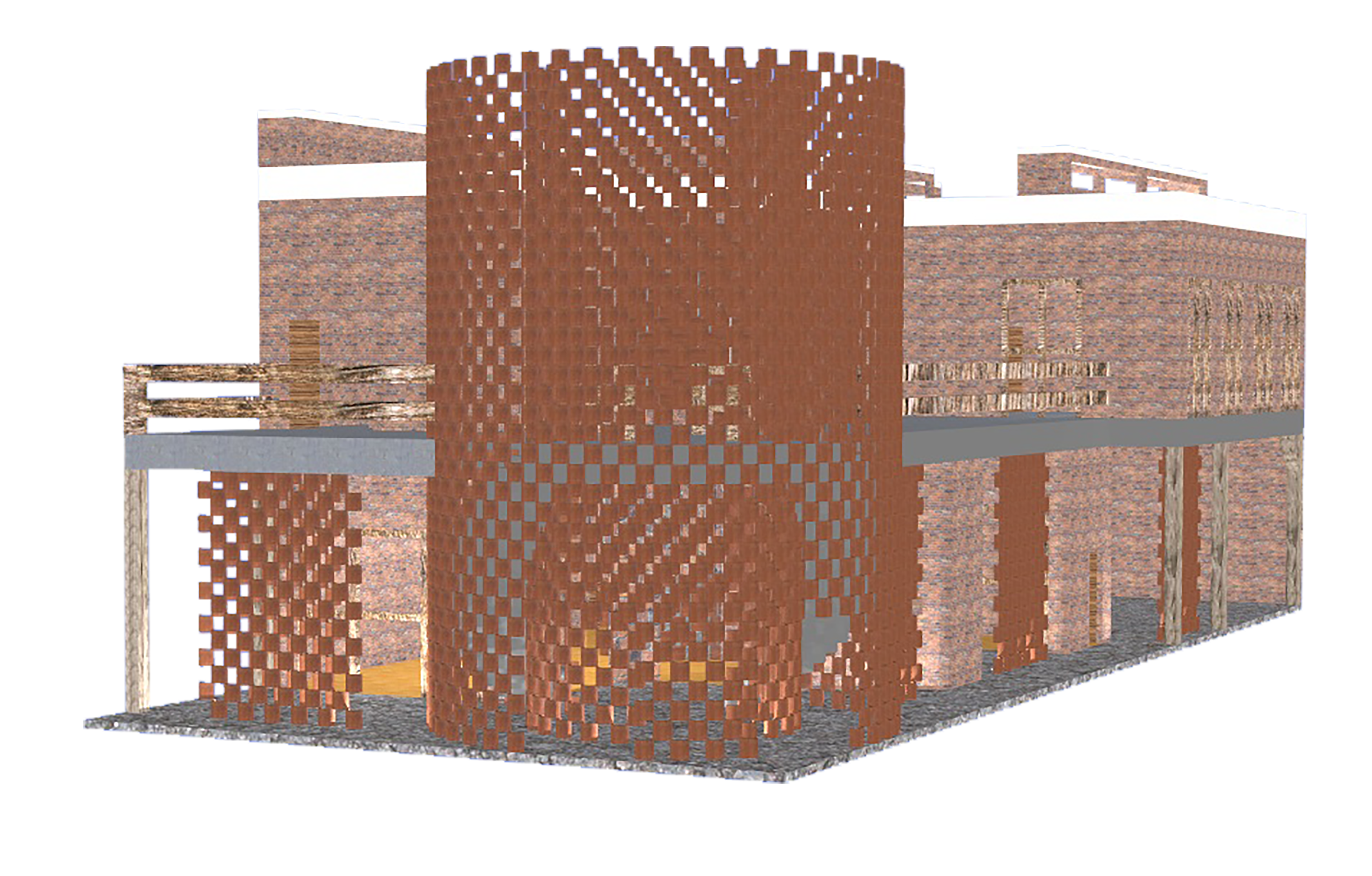
Building Perspective
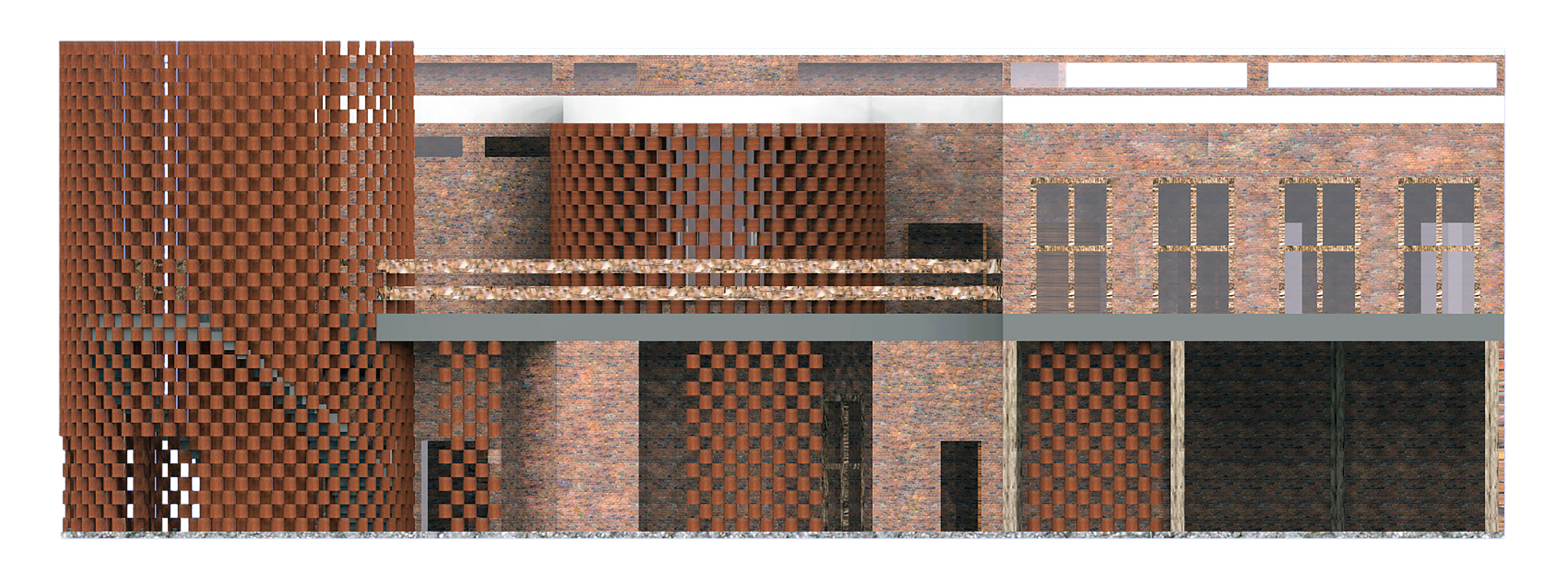
East elevation
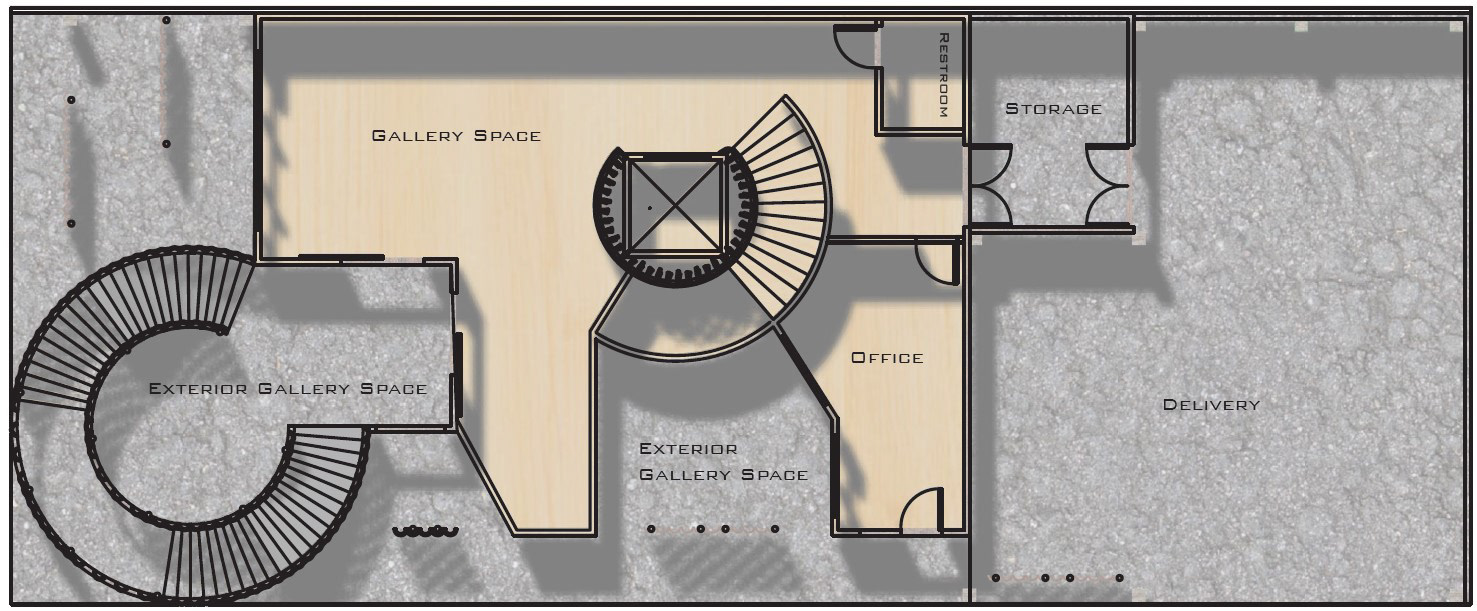
Ground floor
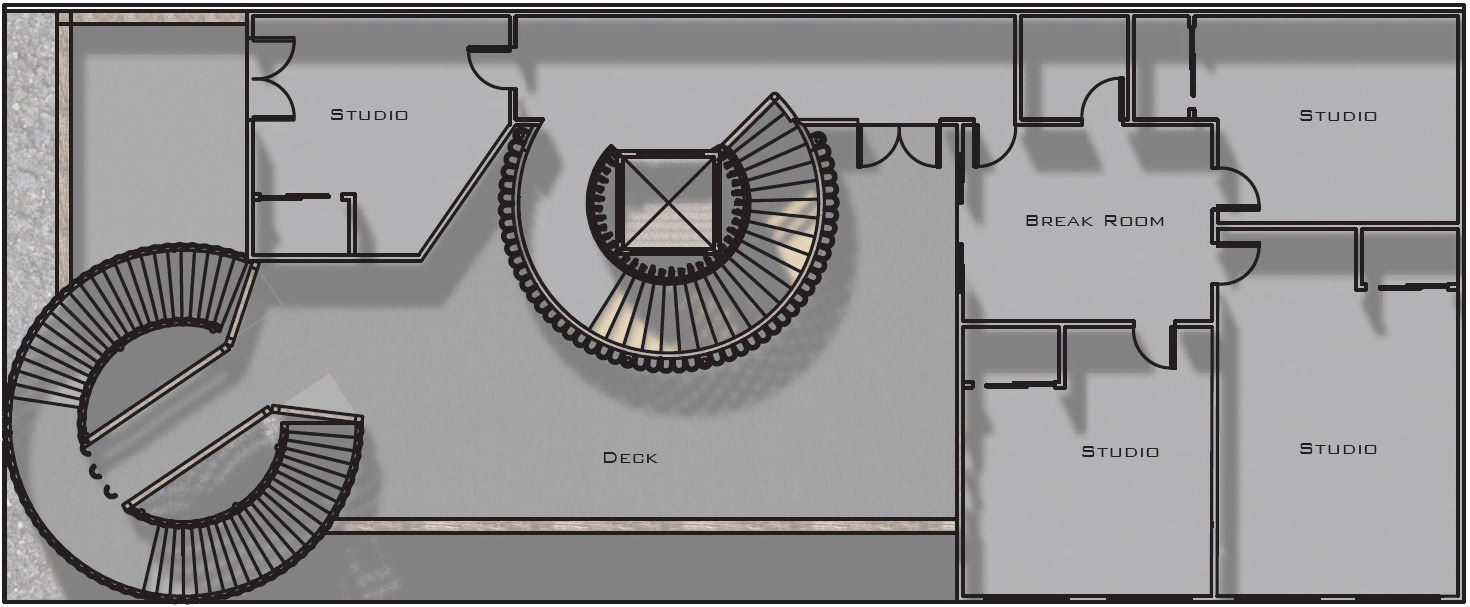
Second Floor
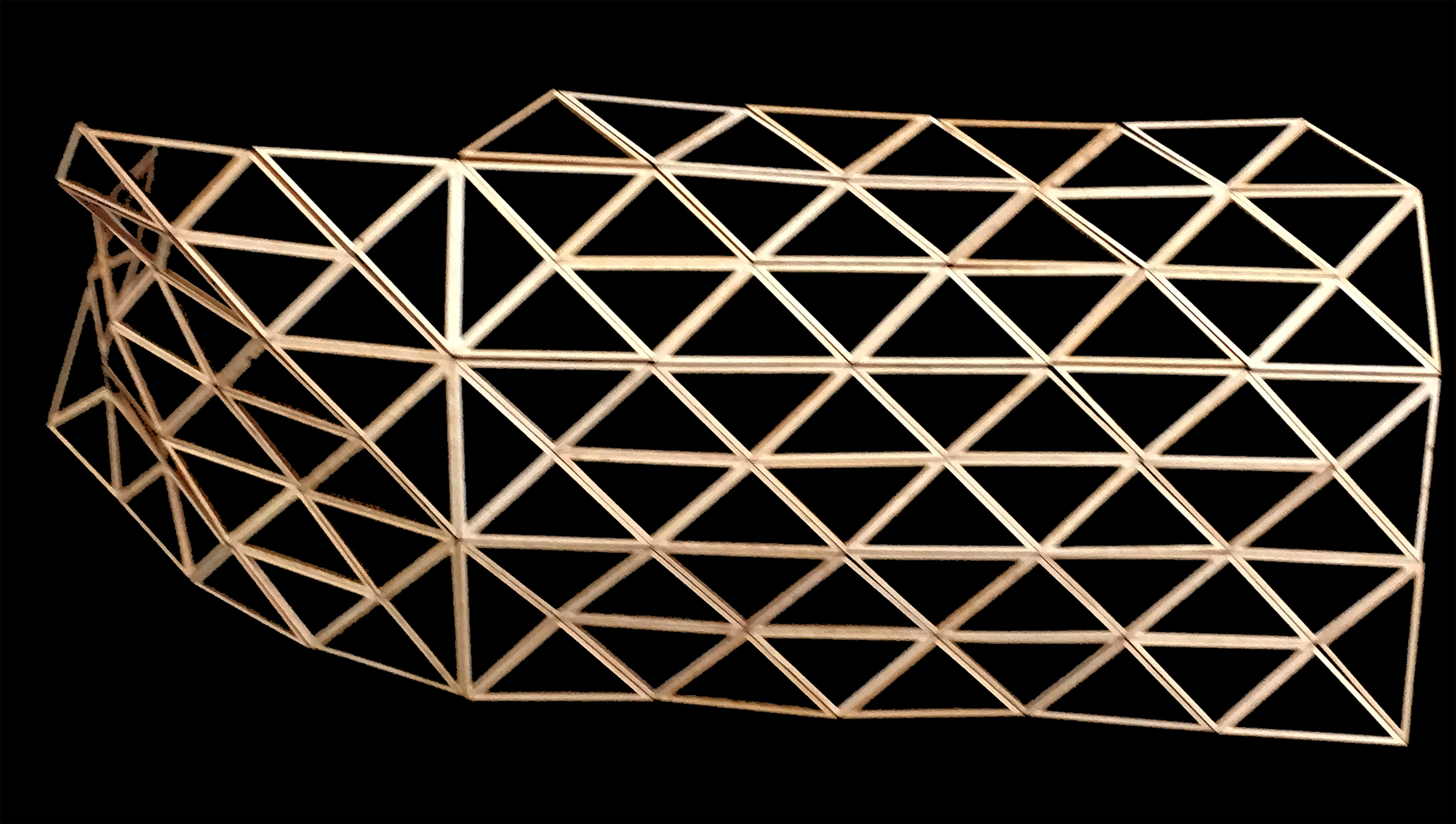
Initial structural investigation
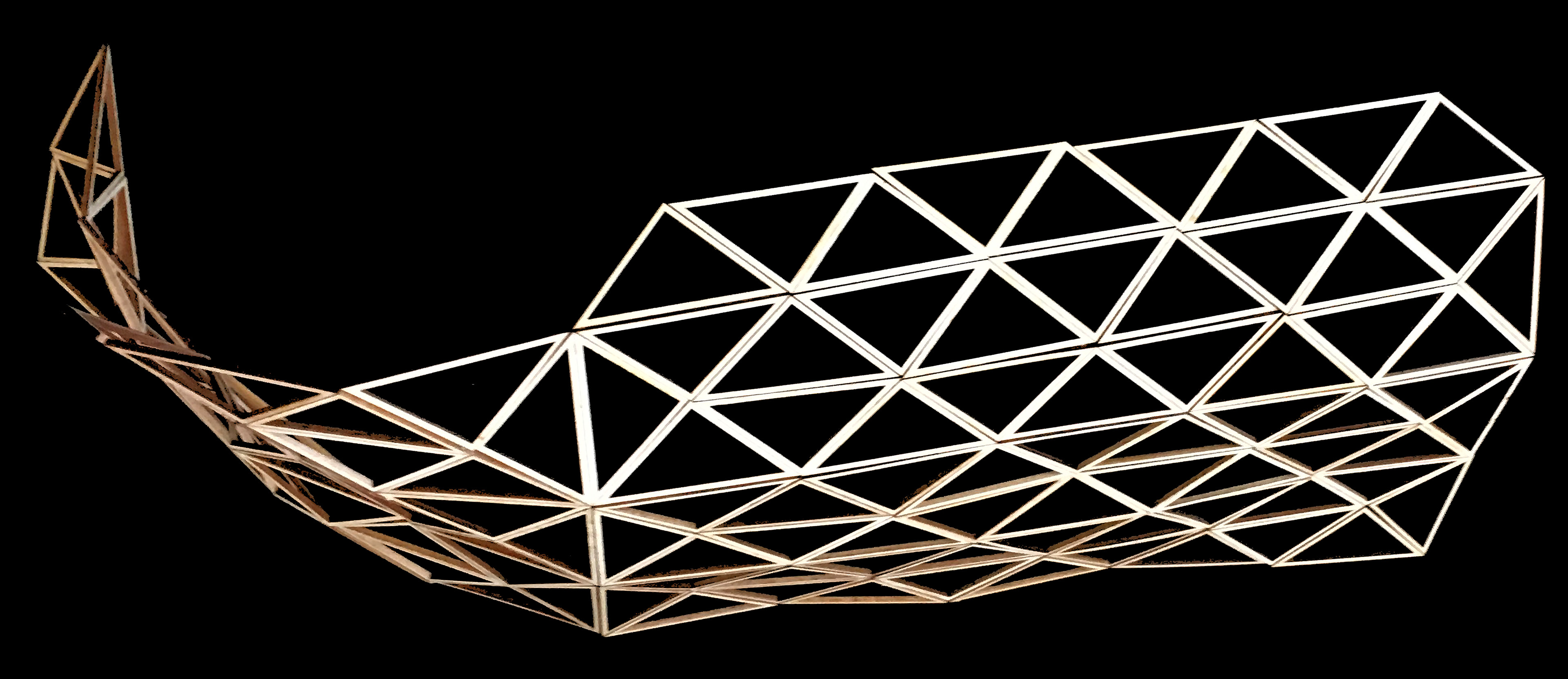
Initial structural investigation
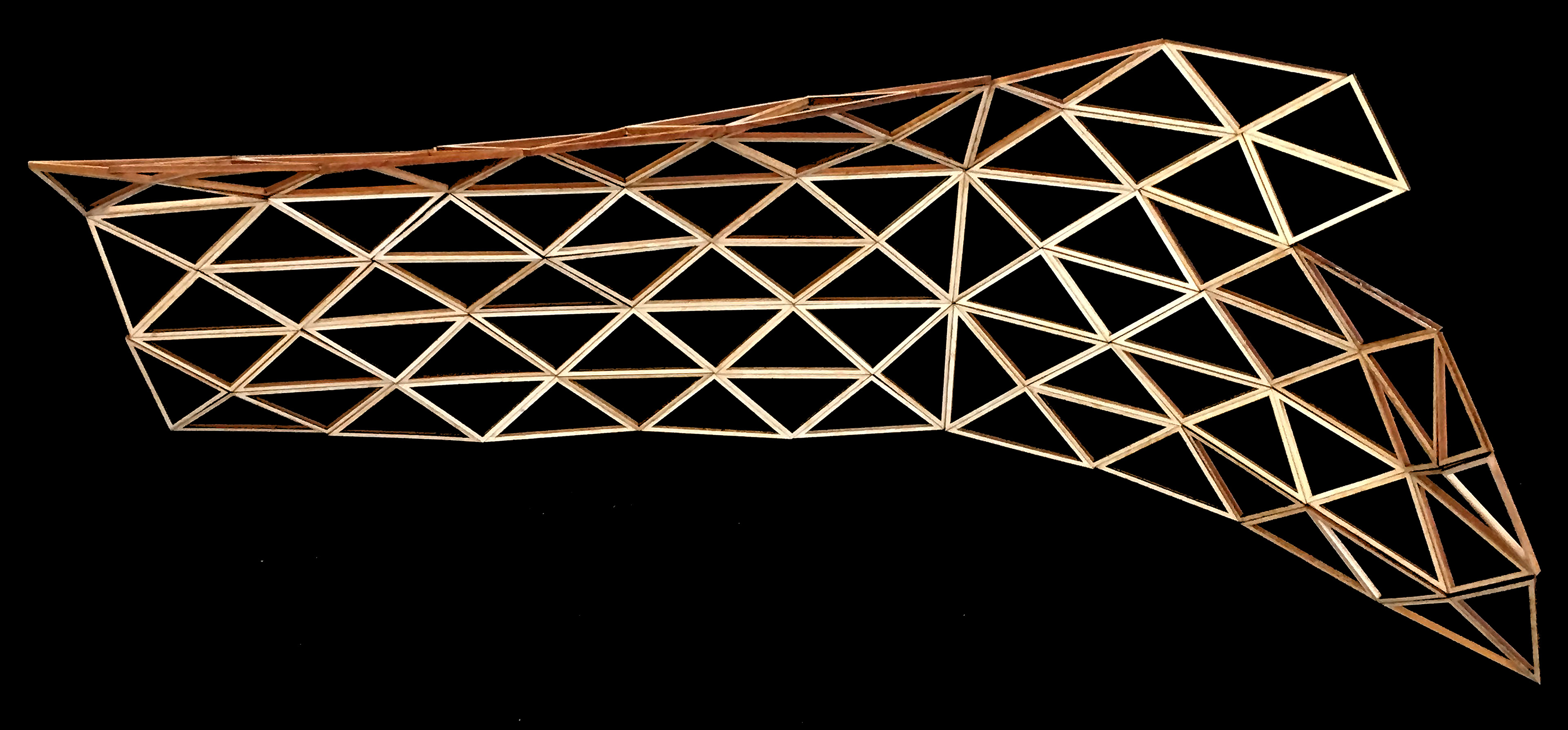
Initial structural investigation
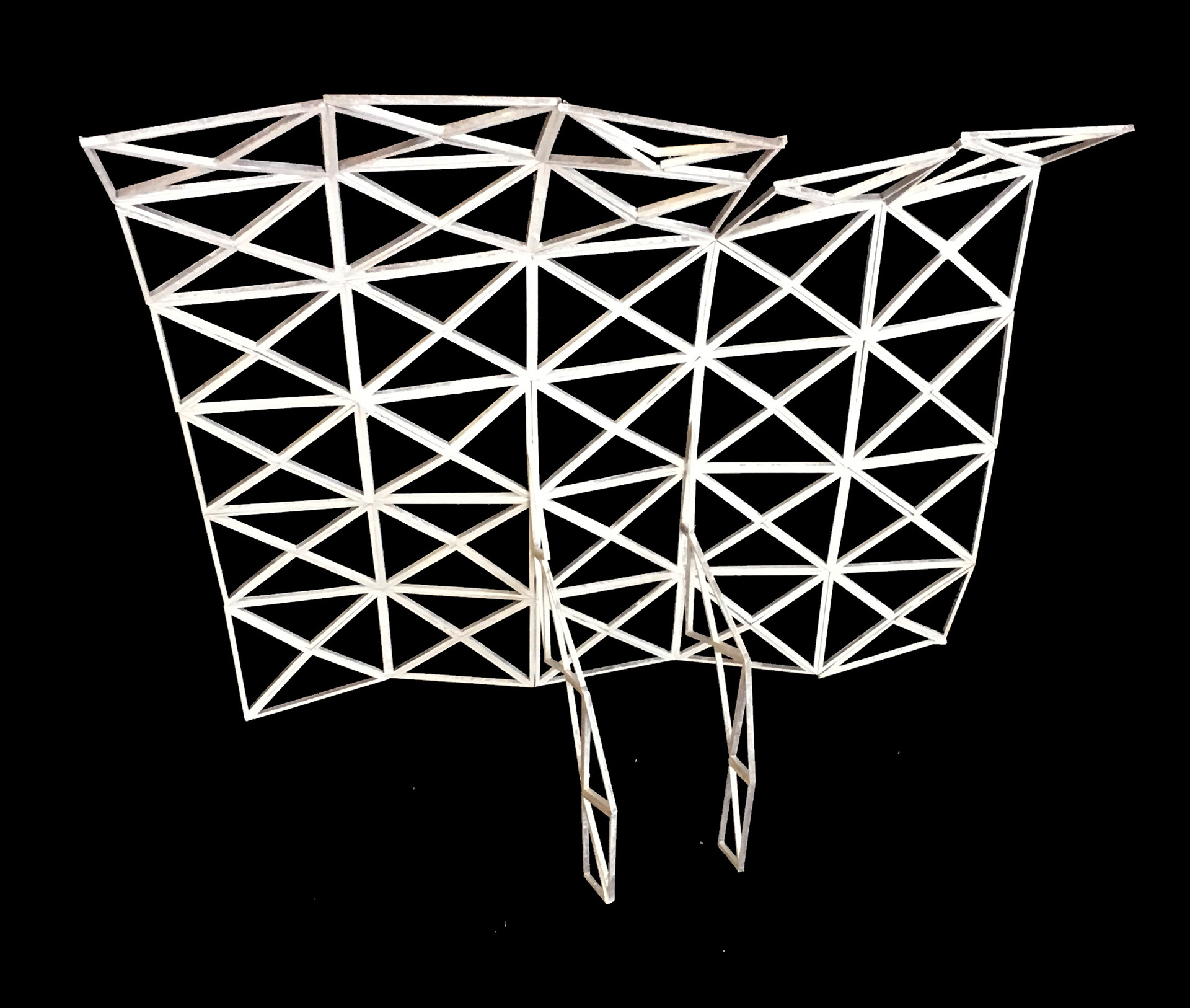
Refined structural system
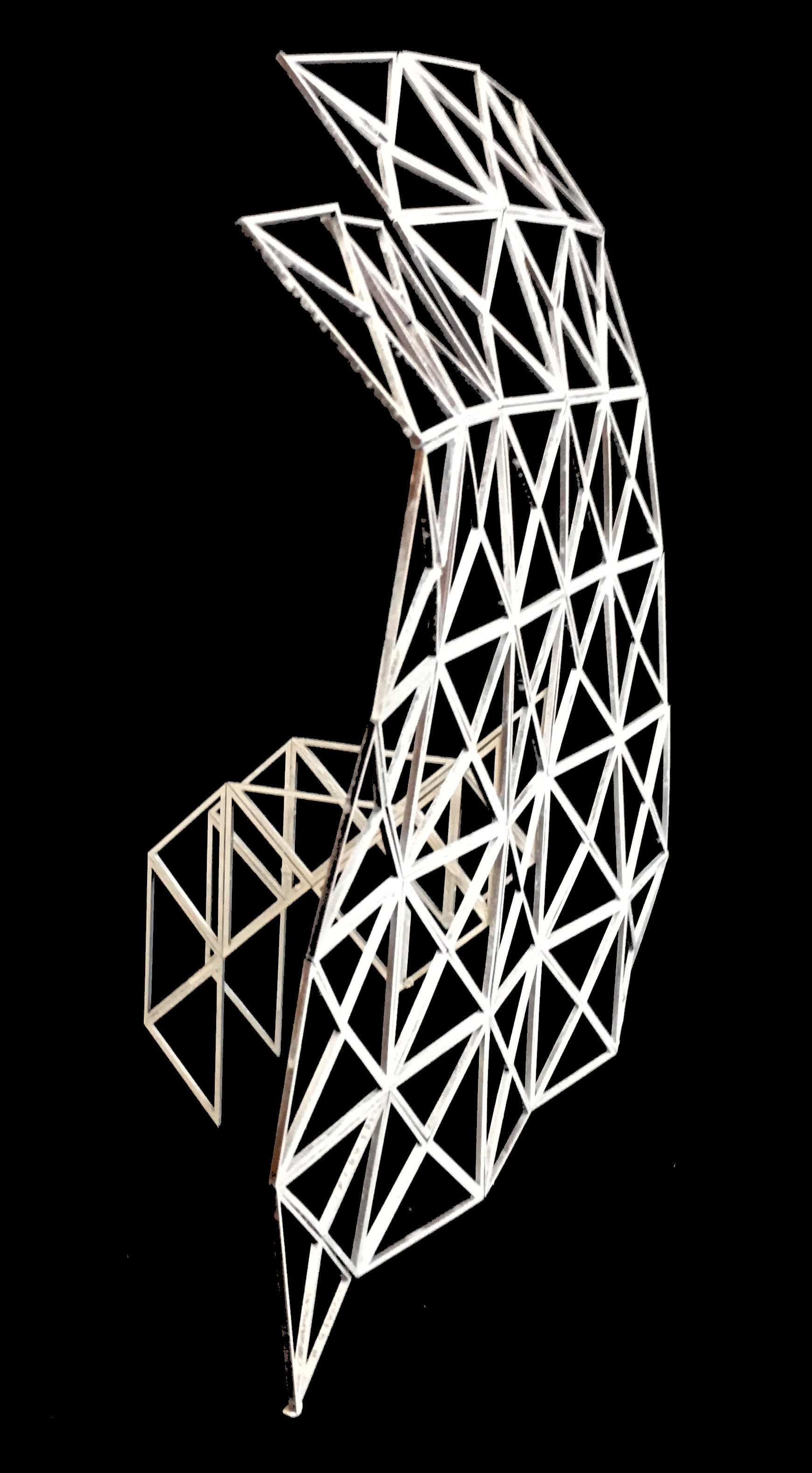
Refined structural system
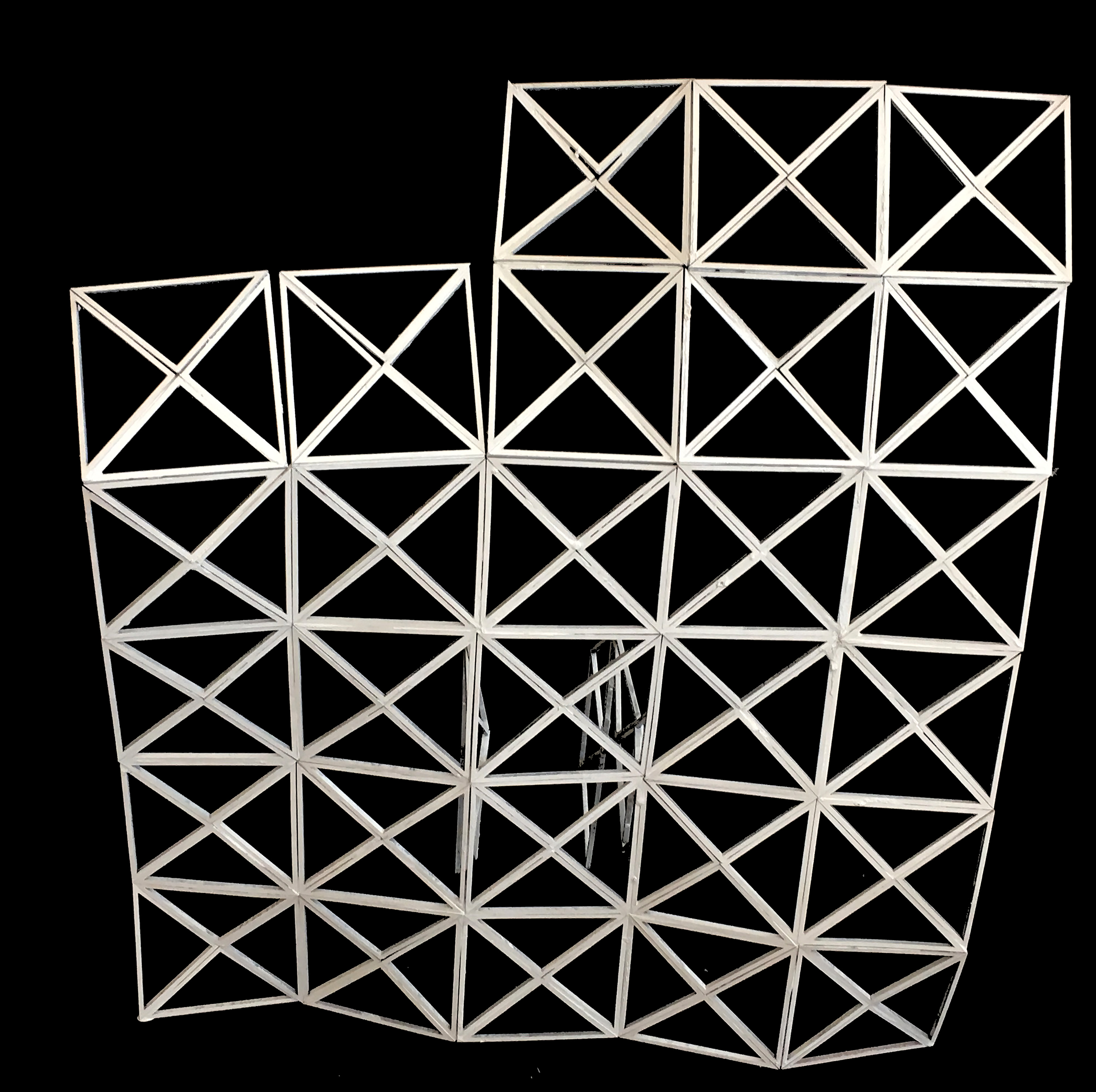
Refined structural system
Contemplation
This project was an opportunity to explore structural analysis and use those findings to create a new structural system. Each student was assigned a precedent by the professor and then tasked with dissecting it to better understand the structural system used. My initial precedent used cross-bracing as its primary structural element. Upon further investigation and analysis, I began to observe that the key to the cross bracing was the way in which the elements pushed against each other to create a system of tension on one while compressing the other. From there, I broke down the concept and created the triangular pieces shown in the images that when interlocked, utilize the same properties of compression and tension to create a structurally stable design.
