The Living Timeline is more than a collection of buildings, it is a campus of growth and community. Each of the three buildings uses a unique construction method from a different point in history and houses a unique group striving for equality. These methods pay respect to the surrounding neighborhood, past and present, as well as the former Trio Laundry Building. Each of these groups have faced hardships and rejection throughout history but this space allows them to create a community of acceptance and diversity. Each organization will not only have offices but a rent-able/retail space for a chance to be
self-sustainable.
self-sustainable.
This project focuses on the subject of diversity and inclusion within the architectural profession. Every element of the design revolves around not just the aesthetic and architectural aspects but also those who the structure was intended for and what kind of impact or response would be associated with the design.
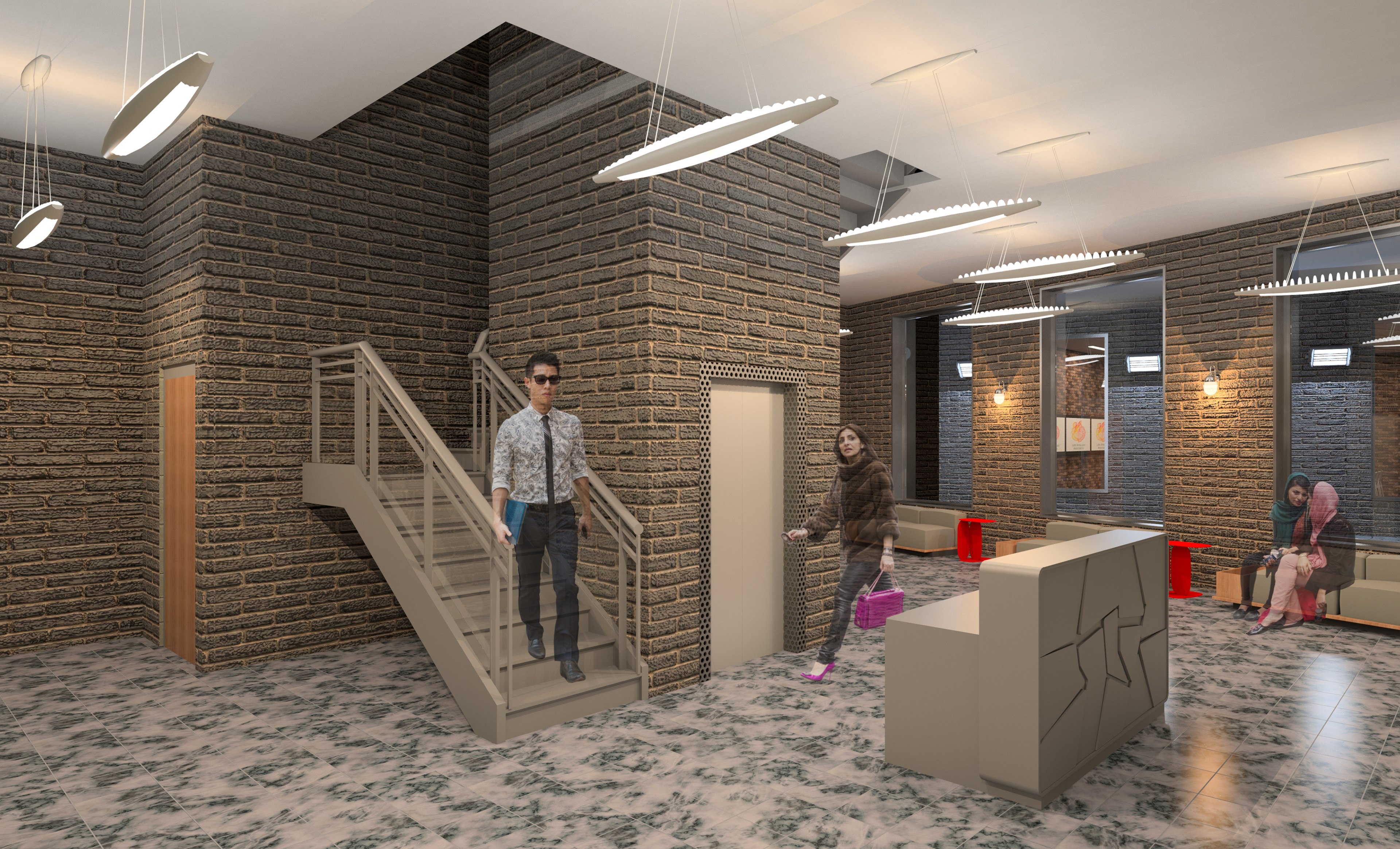
Lower-level lobby space
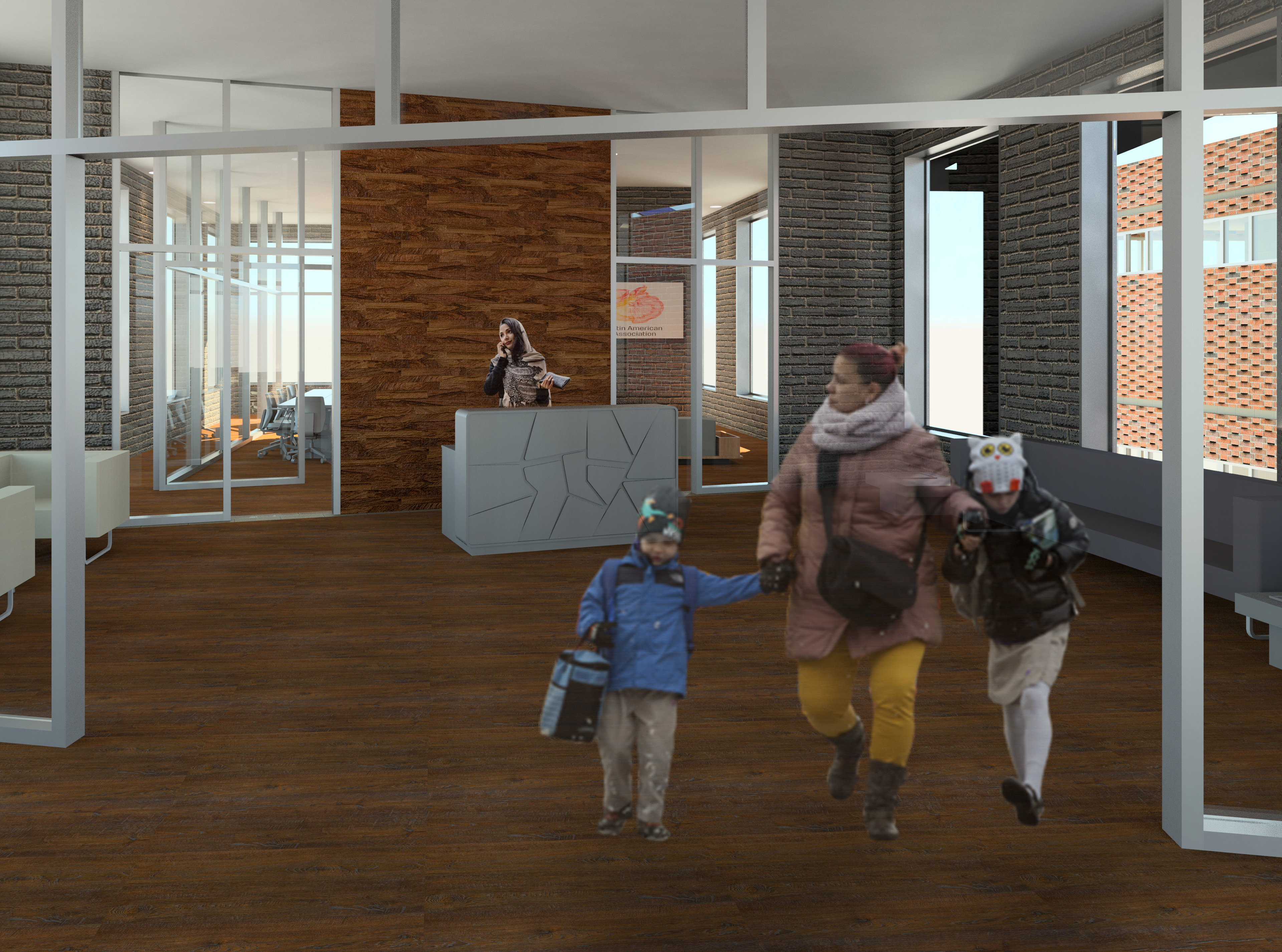
Upper-level lobby space
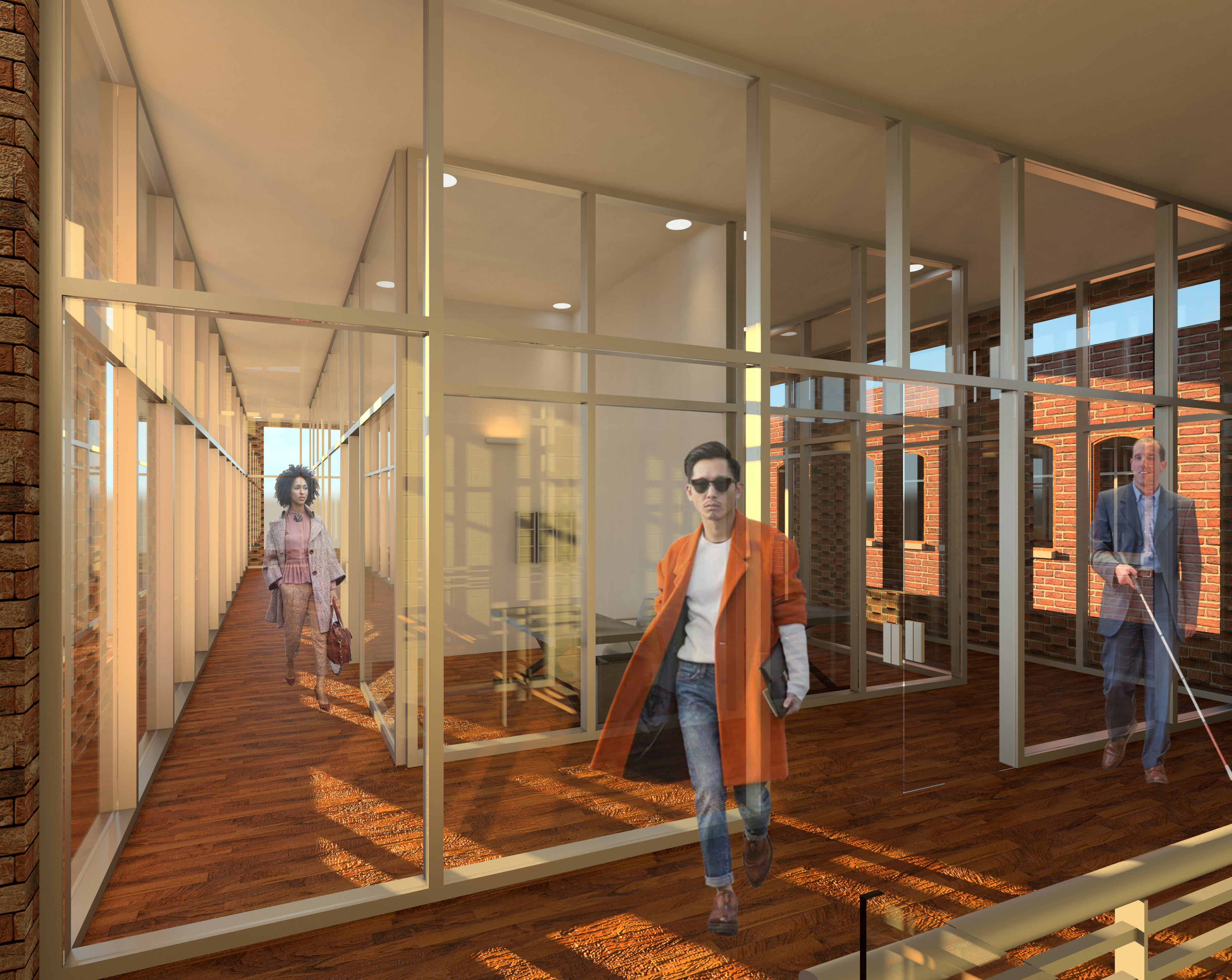
Upper-level shared office space
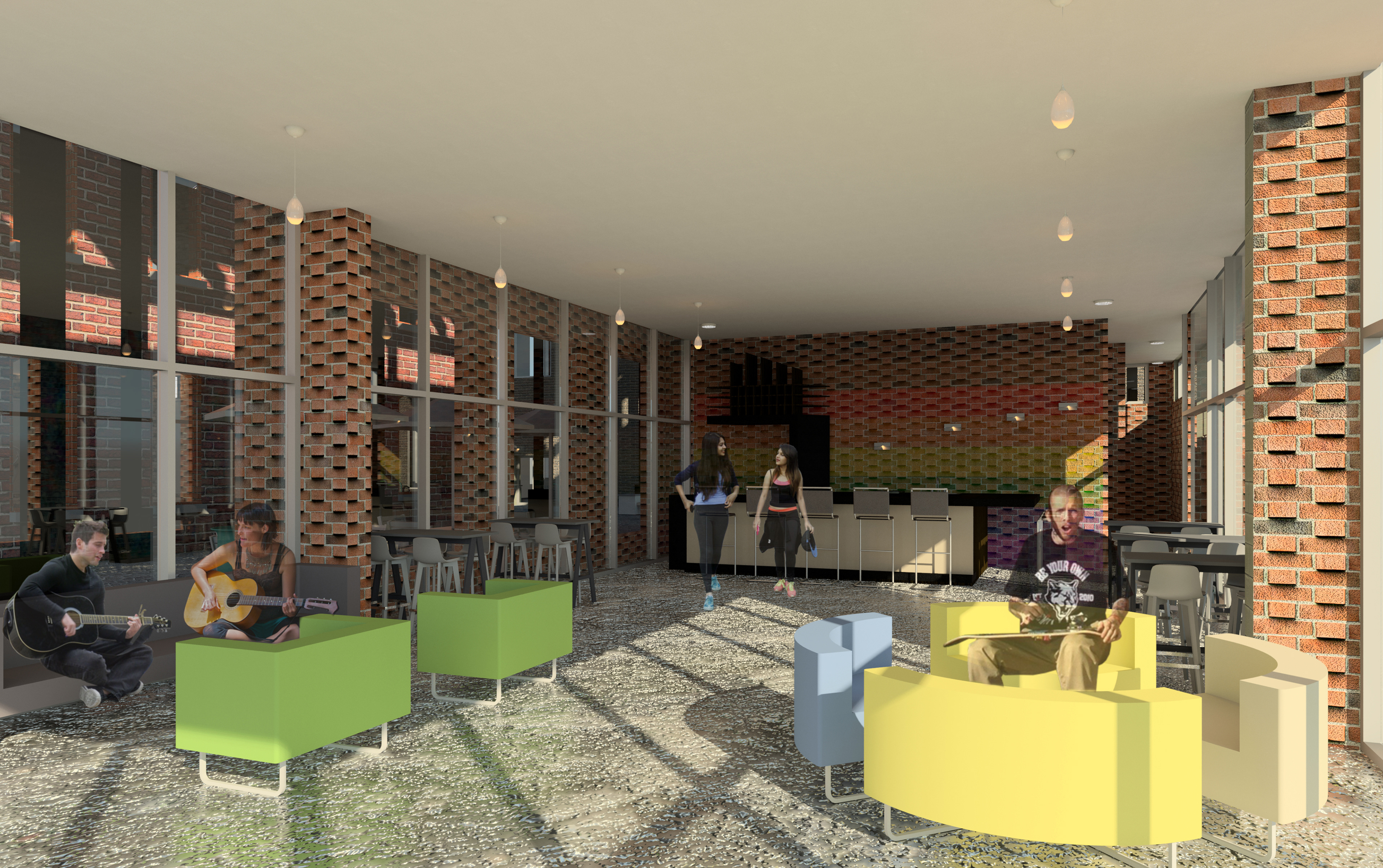
Coffee shop
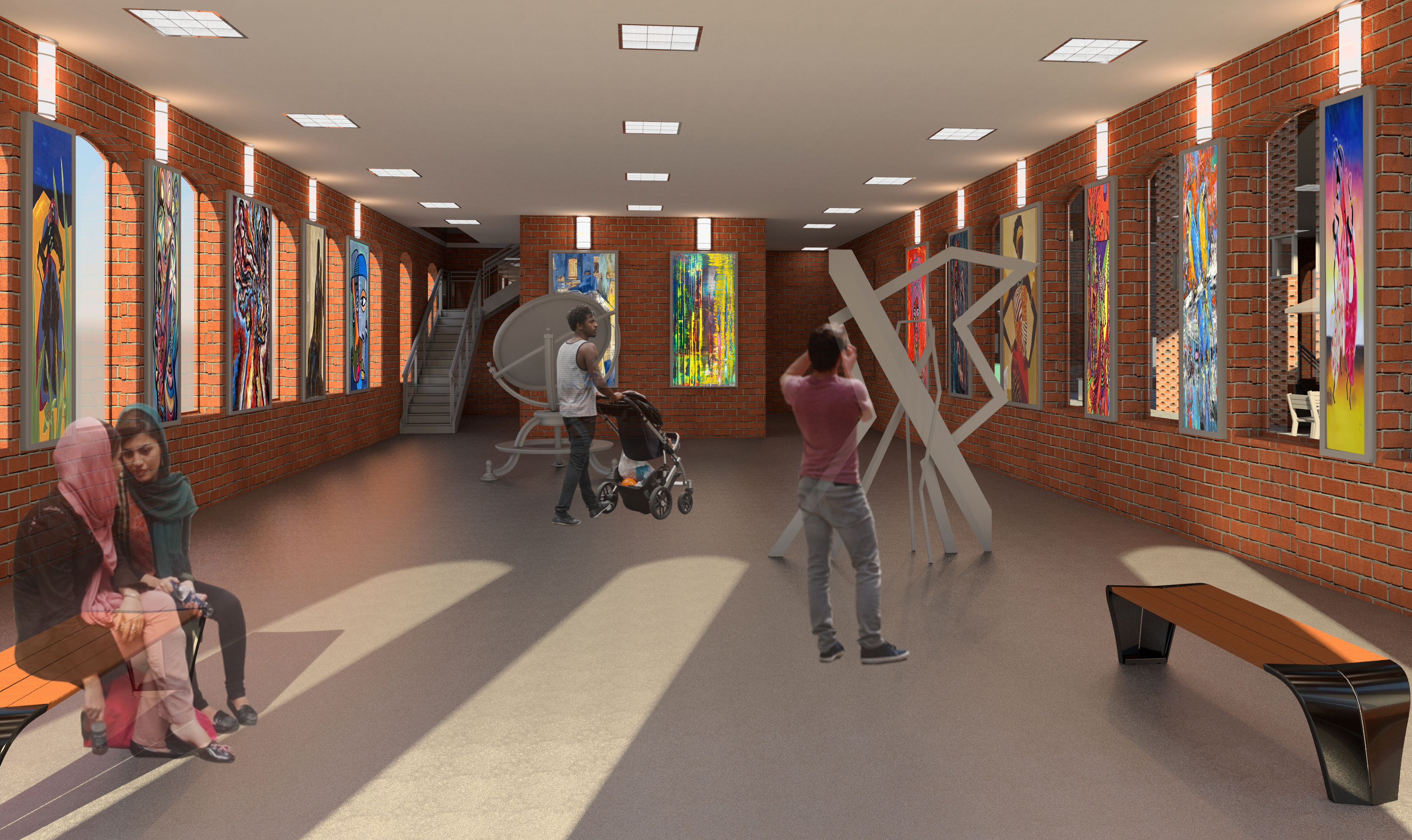
Art gallery
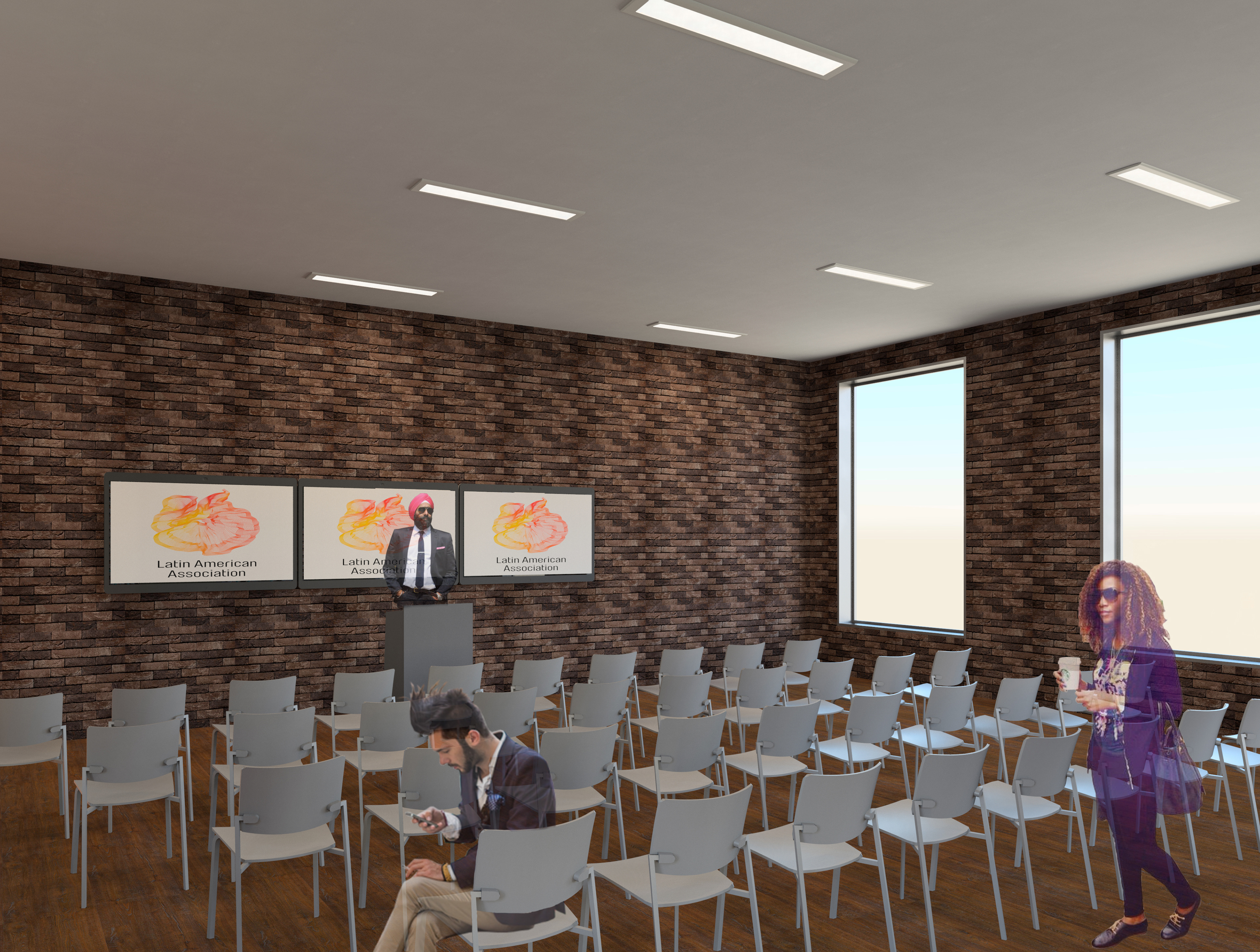
Presentation room/event space

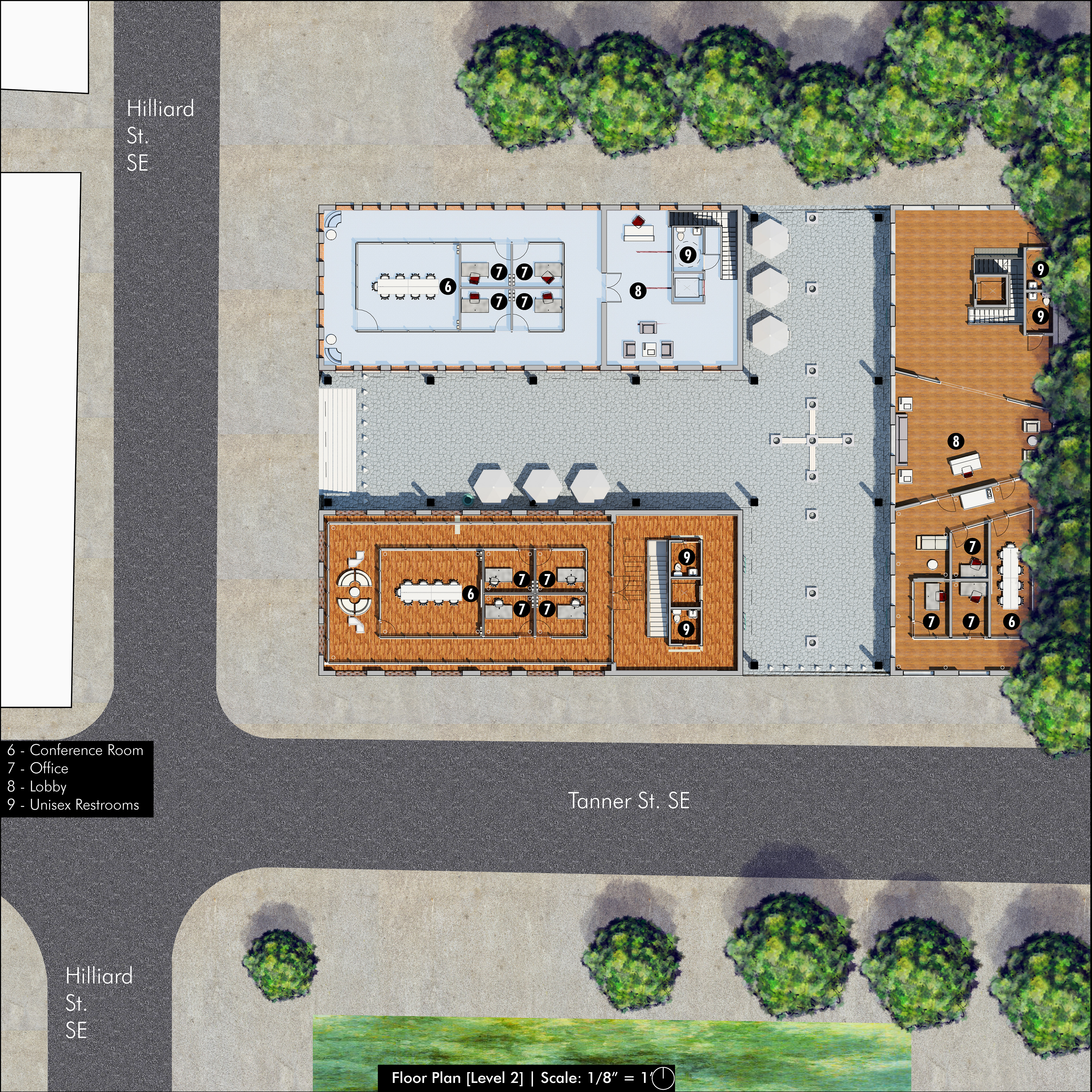
The lot is divided in to three individual buildings with each serving a dual purpose. The ground floor of all three buildings is used as an opportunity to raise funds for the non-profit organizations housed within while the second floor serves as office space for the aforementioned organizations.
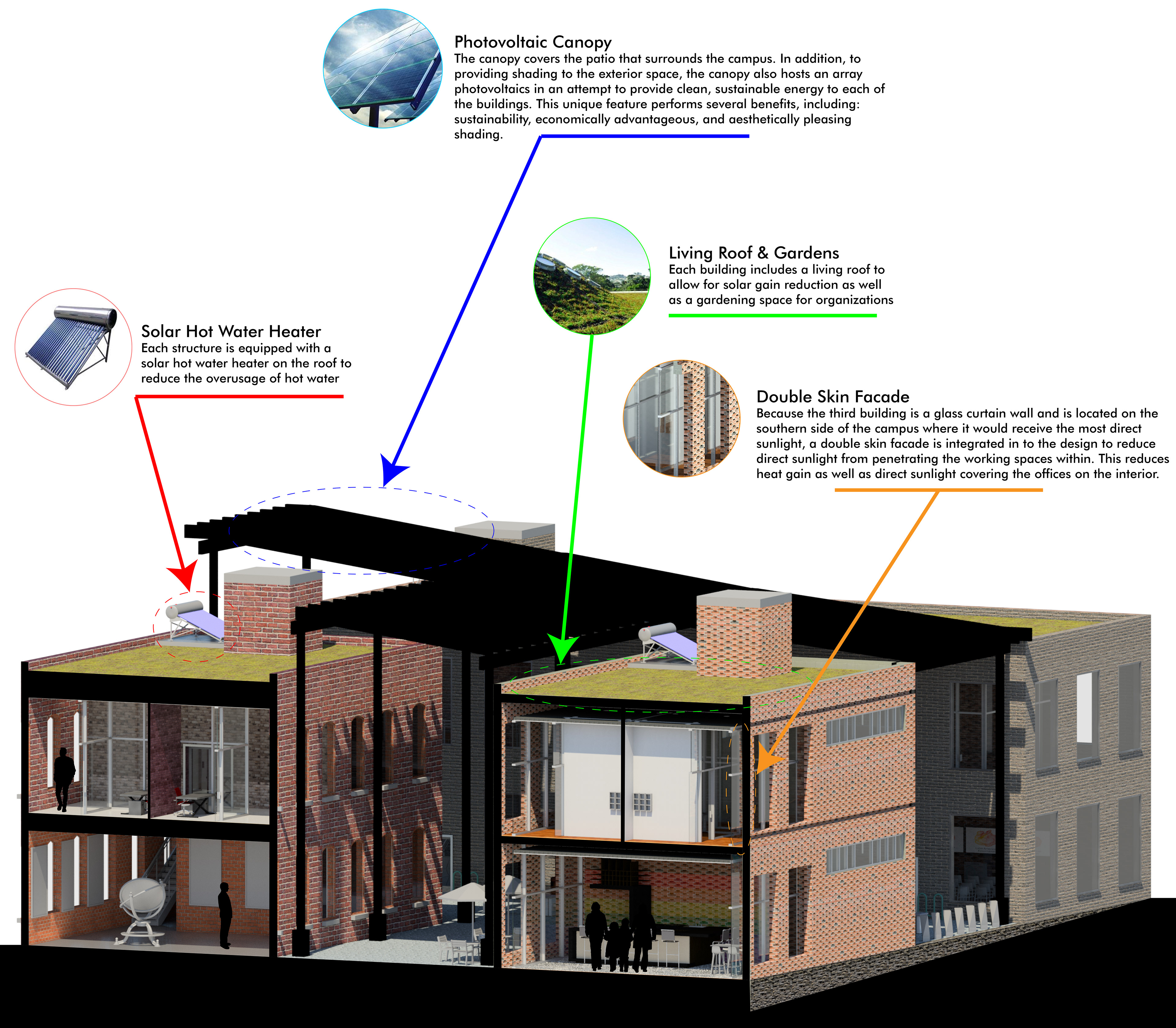
Environmental Systems Diagram
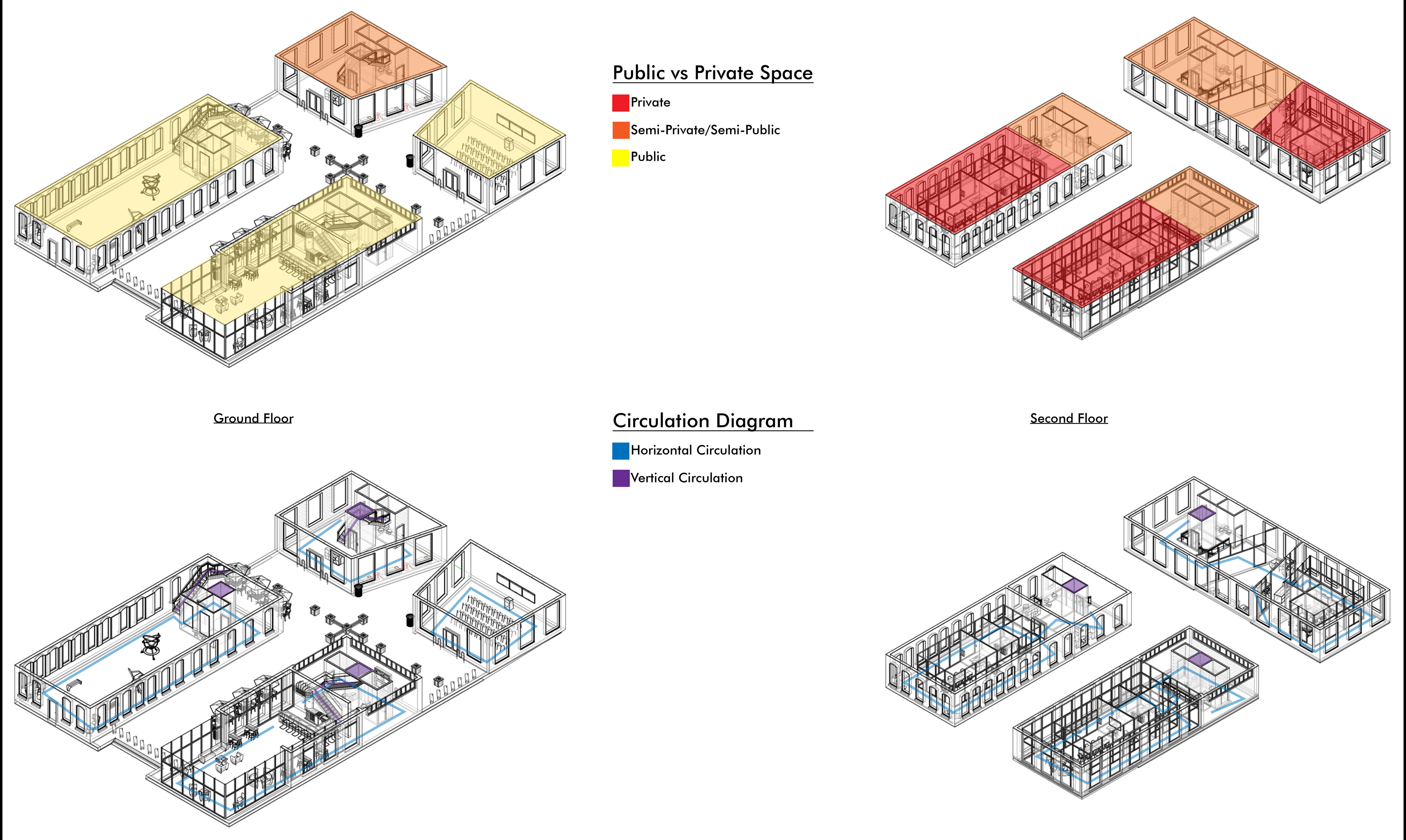
Public vs Private + Circulation Diagrams
The diagrams to the left are an important part of this project. The furthest image to the left highlights the many environmental systems integrated in to the building that create a more efficient and responsible structure. To the right are a series of diagrams which highlight the usage and circulation of the spaces.
A large part of this semester was understanding the effects the surrounding environment and natural factors has on architecture. With that in mind, we were given the opportunity to place our study models (and our scaled site) on the university's heliodon and observe the effect of the sun on our building. Using the heliodon we were better able to understand the shadows and direct sunlight that our building would receive based on time of year and time of day.
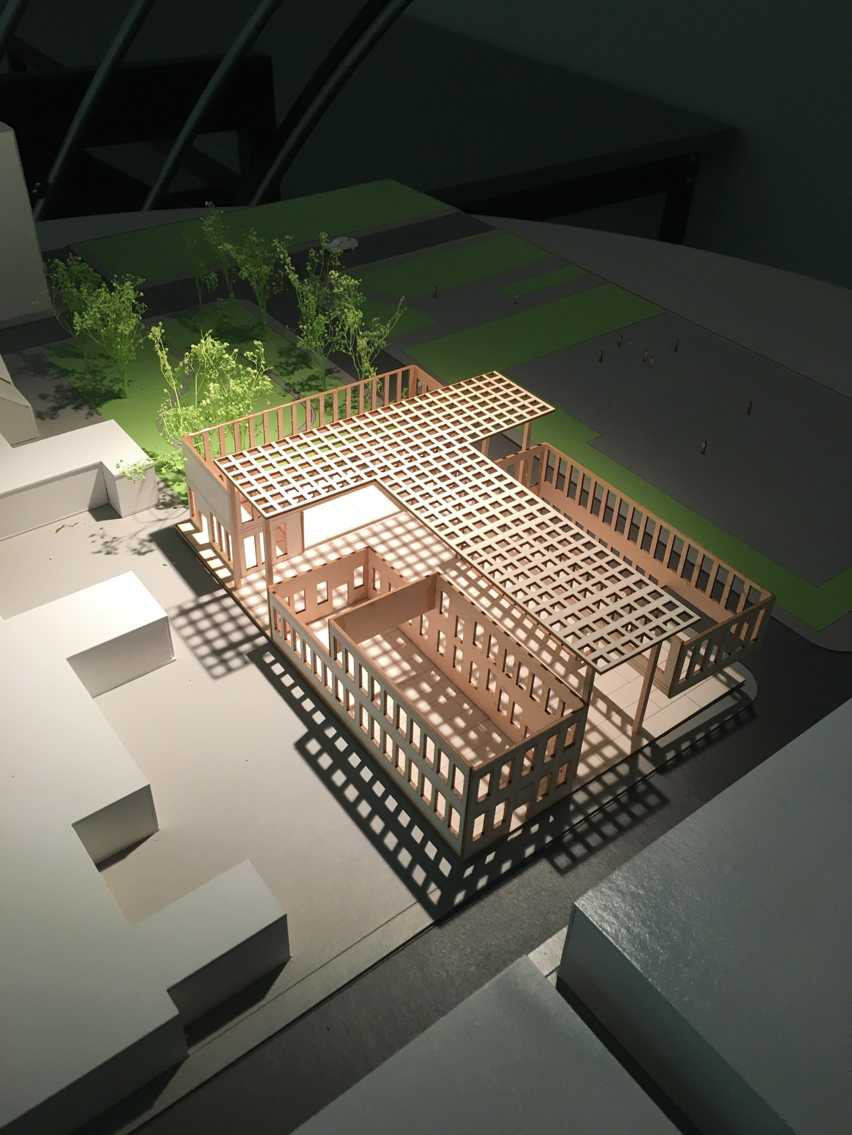
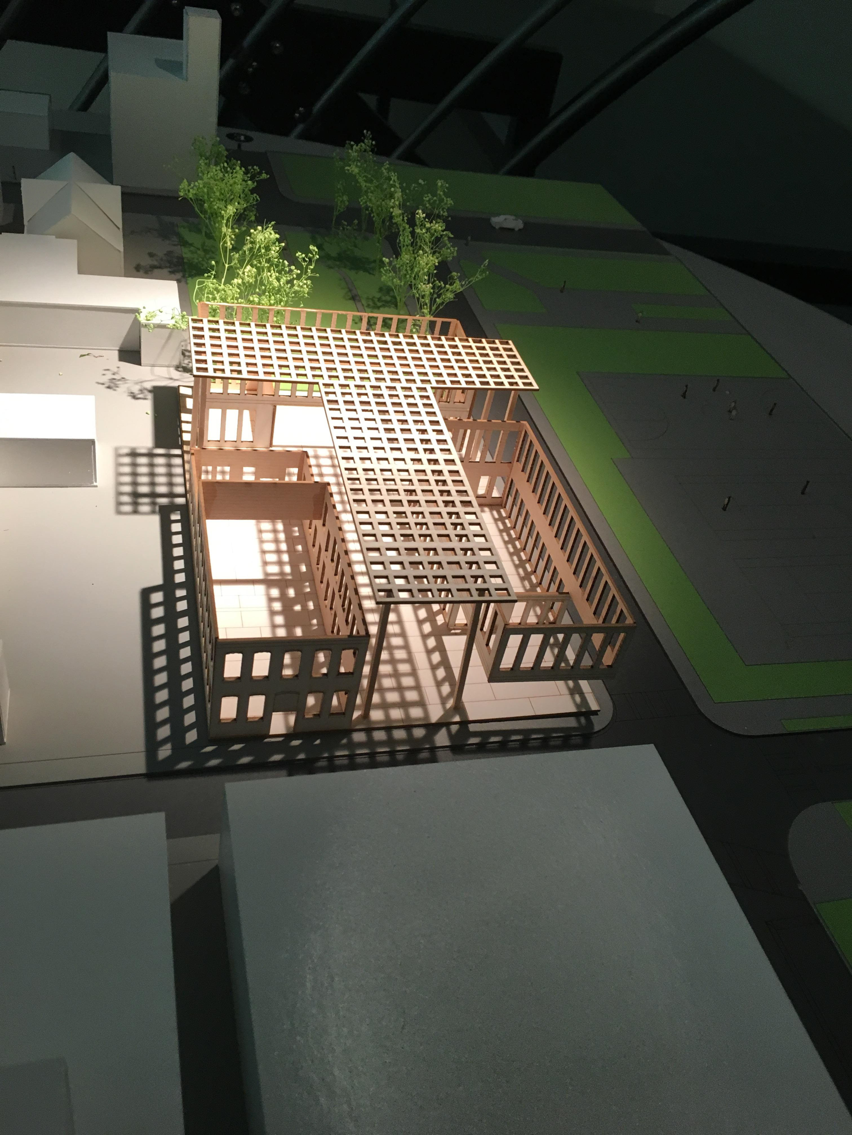
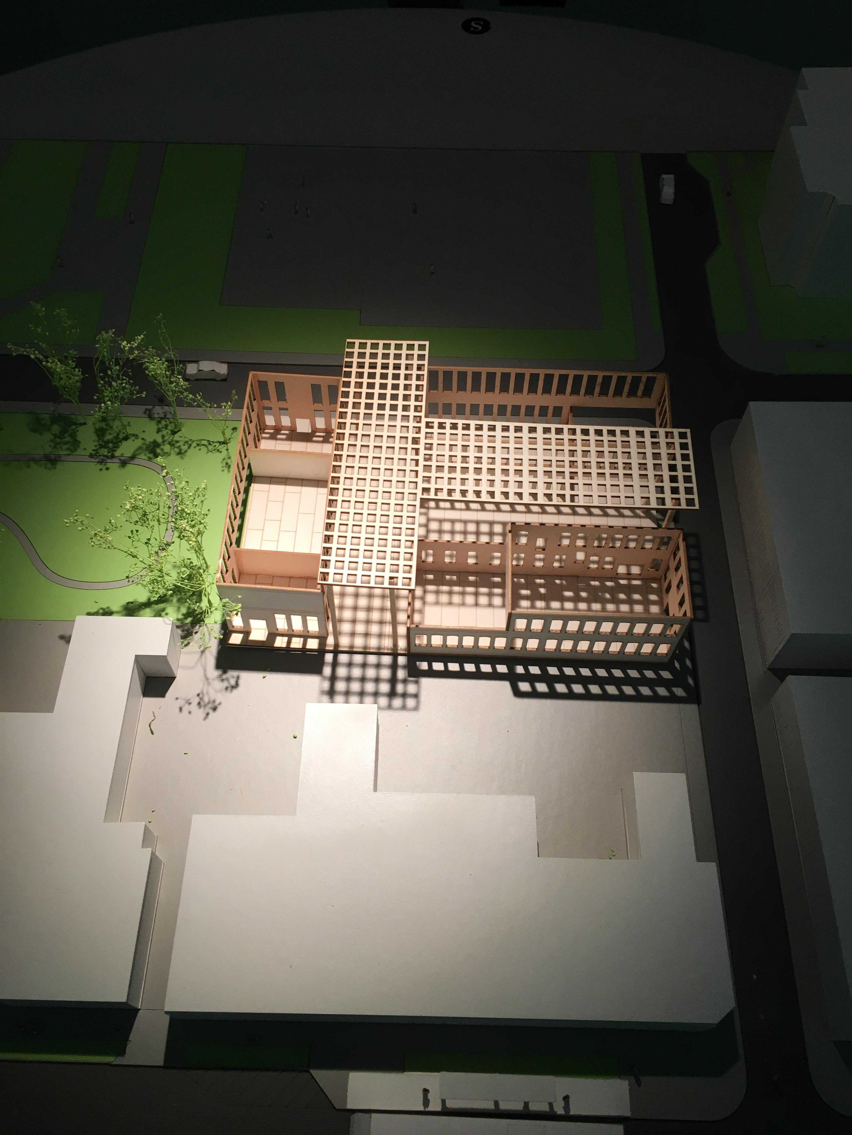
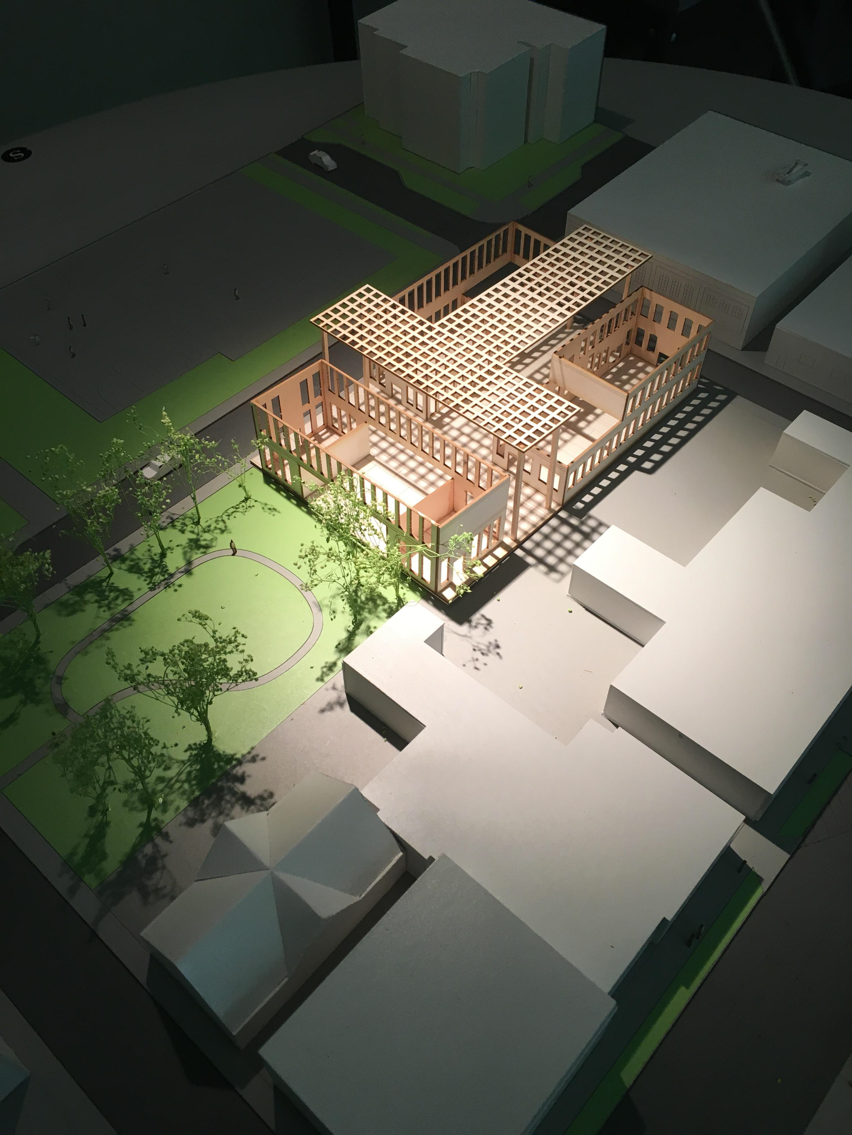
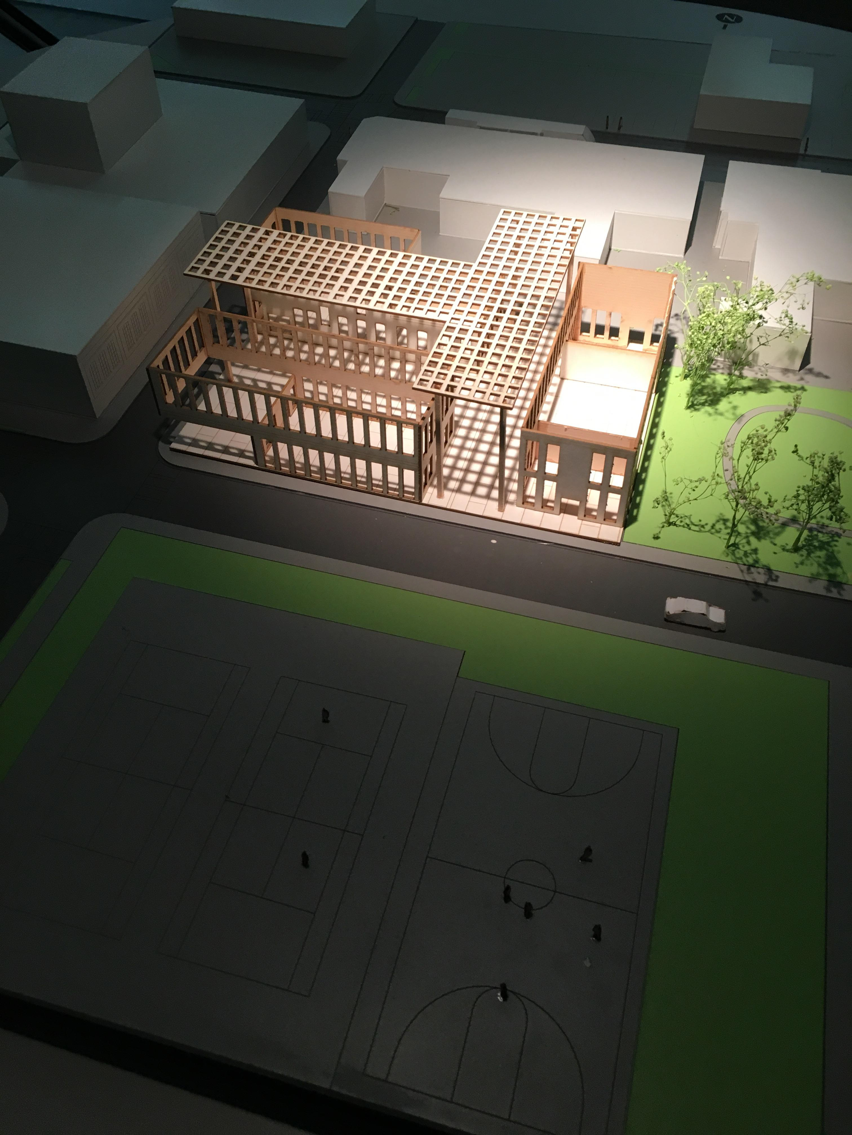
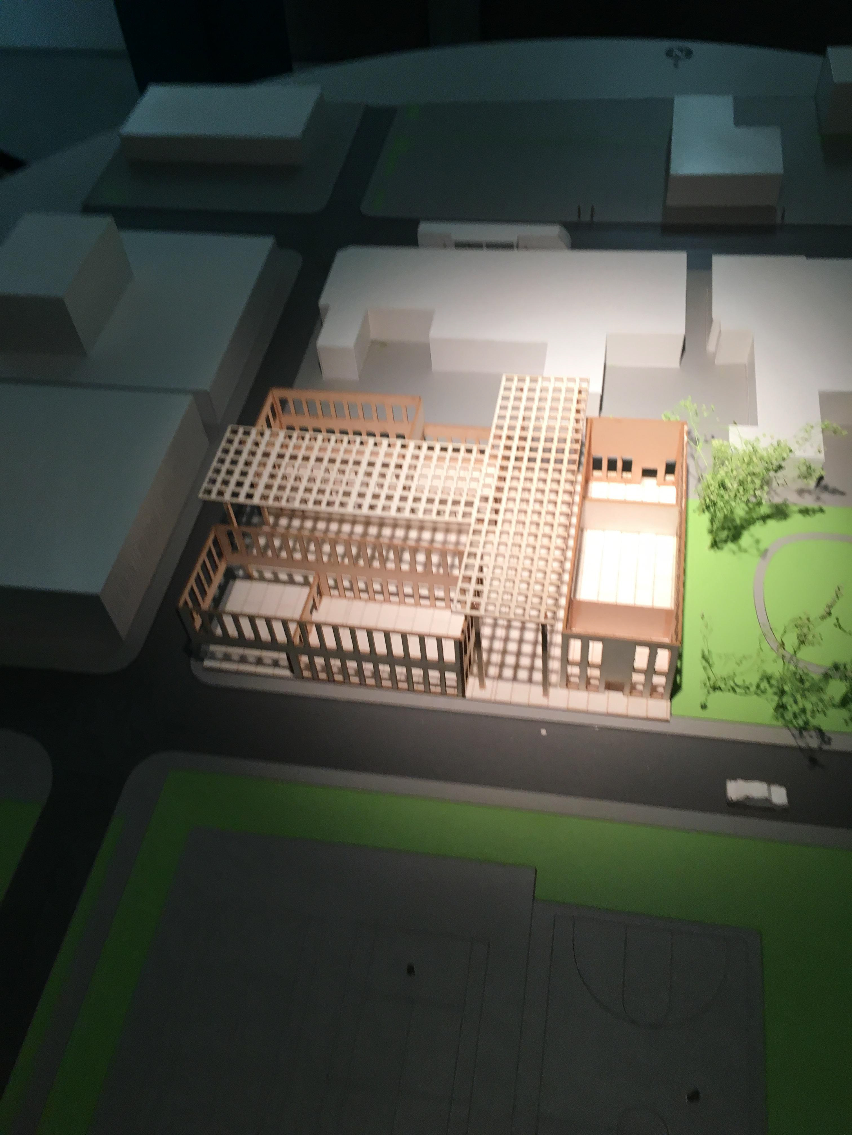
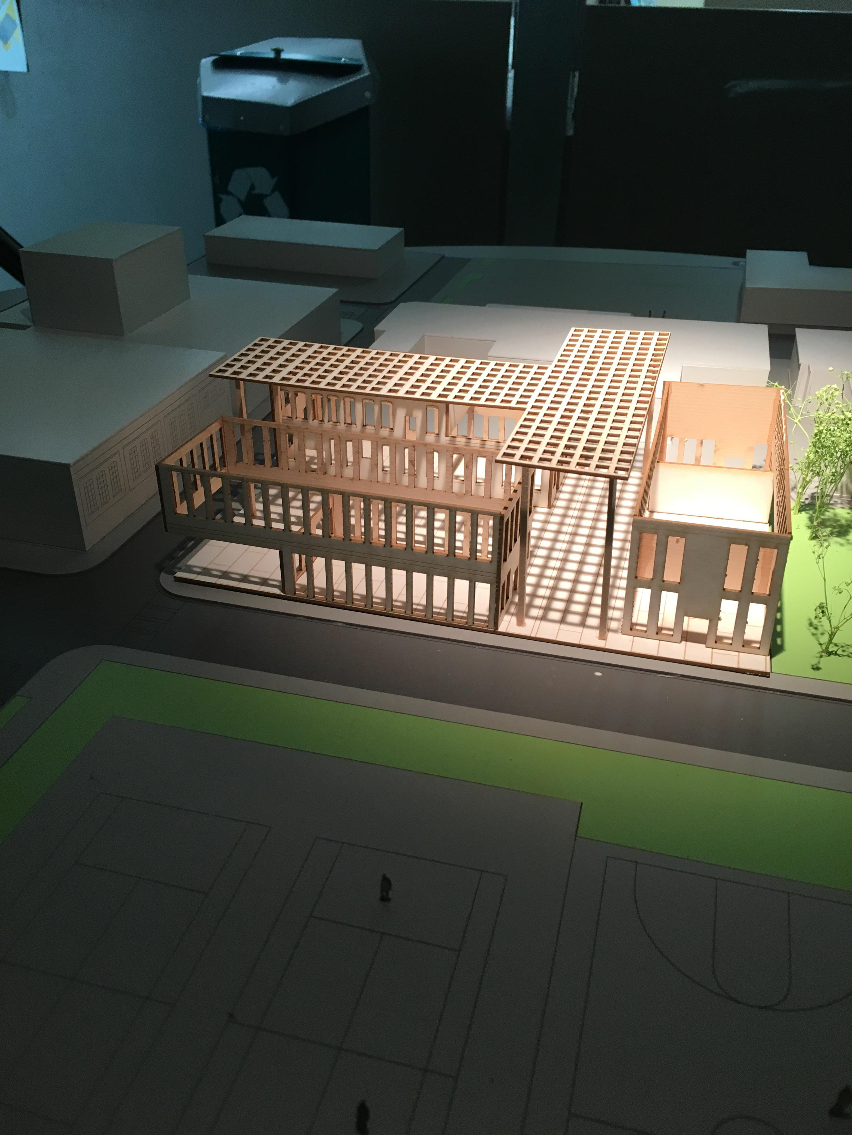

Exterior Elevations

Exterior Elevations
By understanding who we are designing for, we as architects can create more functional spaces that will truly serve and accept all those who enter. We have an obligation to society to create pieces of architecture that are not only functional but enhance and better the lives of all who enter them. The image to the left is a collage created to embody the spirit and essence of the Living Timeline project. It highlights the materiality, the eco-friendly elements, past, present, and future of the site, vegetation and ideas that make-up every square foot of this project.
