This project seeks to provide an affordable housing opportunity that empowers people, enriches lives, and honors the surrounding neighborhood. Overlooking the future Hulsey Yards development, this complex has the opportunity to offer housing and job opportunities for the CabbageTown community. Designed with the AIA’s COTE measures in mind, The Overlook takes on the task of enhancing and unifying all its inhabitants while also respecting and giving back to the environment. Design opportunities such as the carefully planned facade give tribute to the shipping containers that were once the life force of Hulsey Yards. Residents are given multiple opportunities to help customize their environments and achieve comfort, whether through the numerous operable windows and doors or the individual climate control offered in every unit.
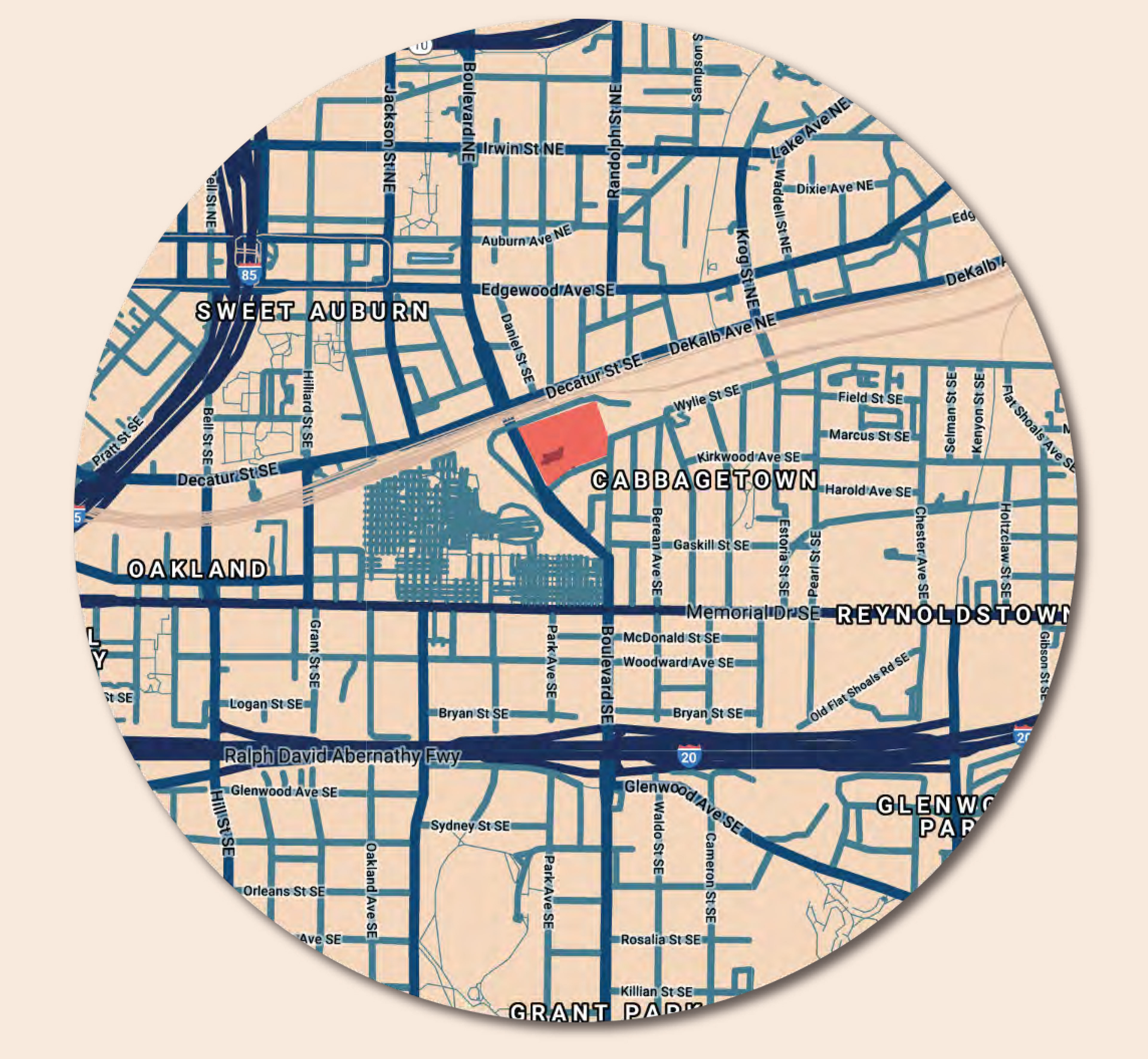
Project Location
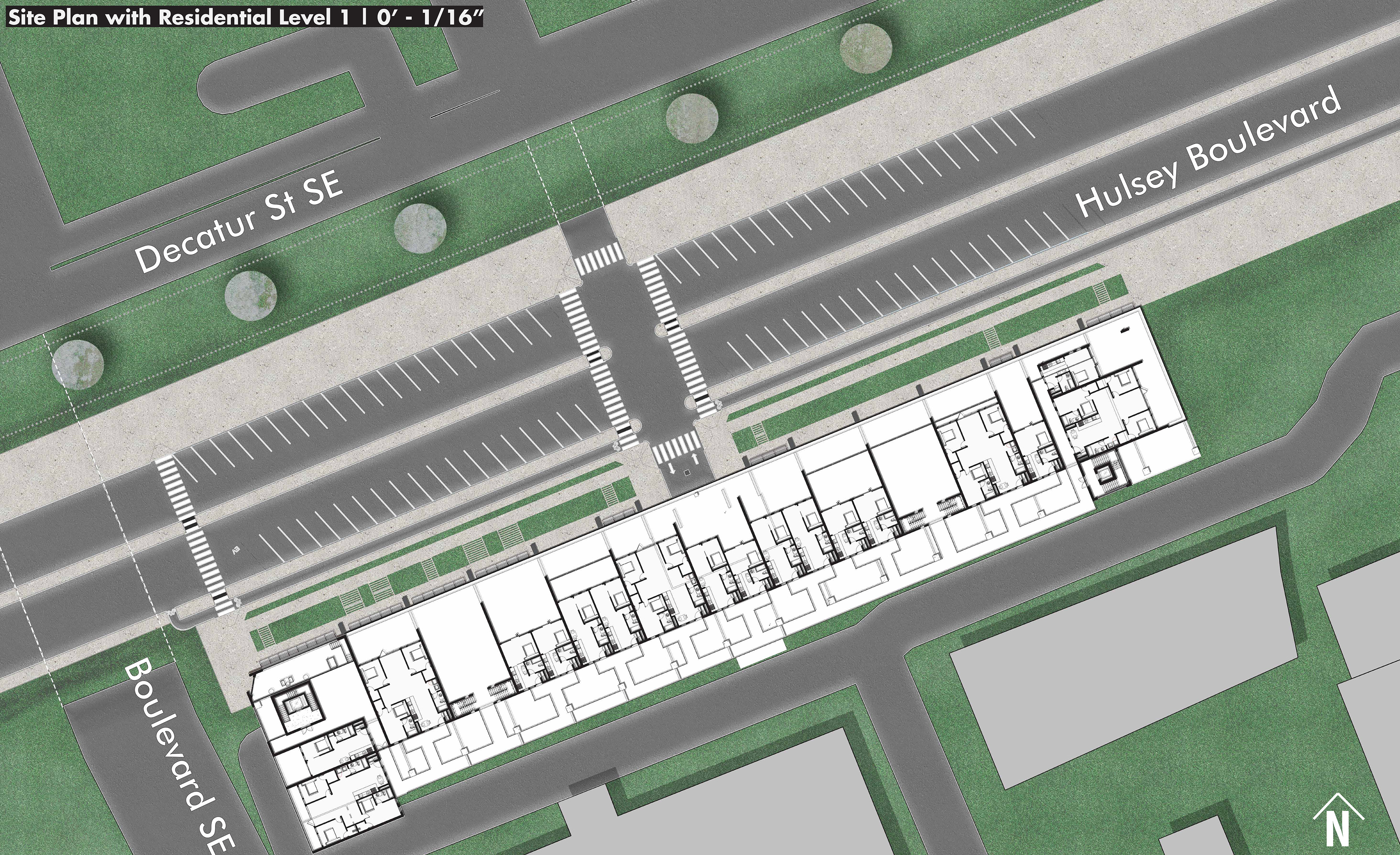
Site Plan W. First Floor of Residential Units Shown
This project is located on the northern side of the lot currently housing the Fulton Cotton Mill Lofts. This, in addition to the former Hulsey Yards to the north, played a significant role in the aesthetic design of The Overlook. To better meet the needs of the population likely to move in to an affordable housing complex like this one, I compiled a set of demographics (pictured at right) to give an overview of the surrounding community. Using this information, I was able to devise the appropriate size and layout for each of the unit types that would compose the project.

Surrounding Site Analysis
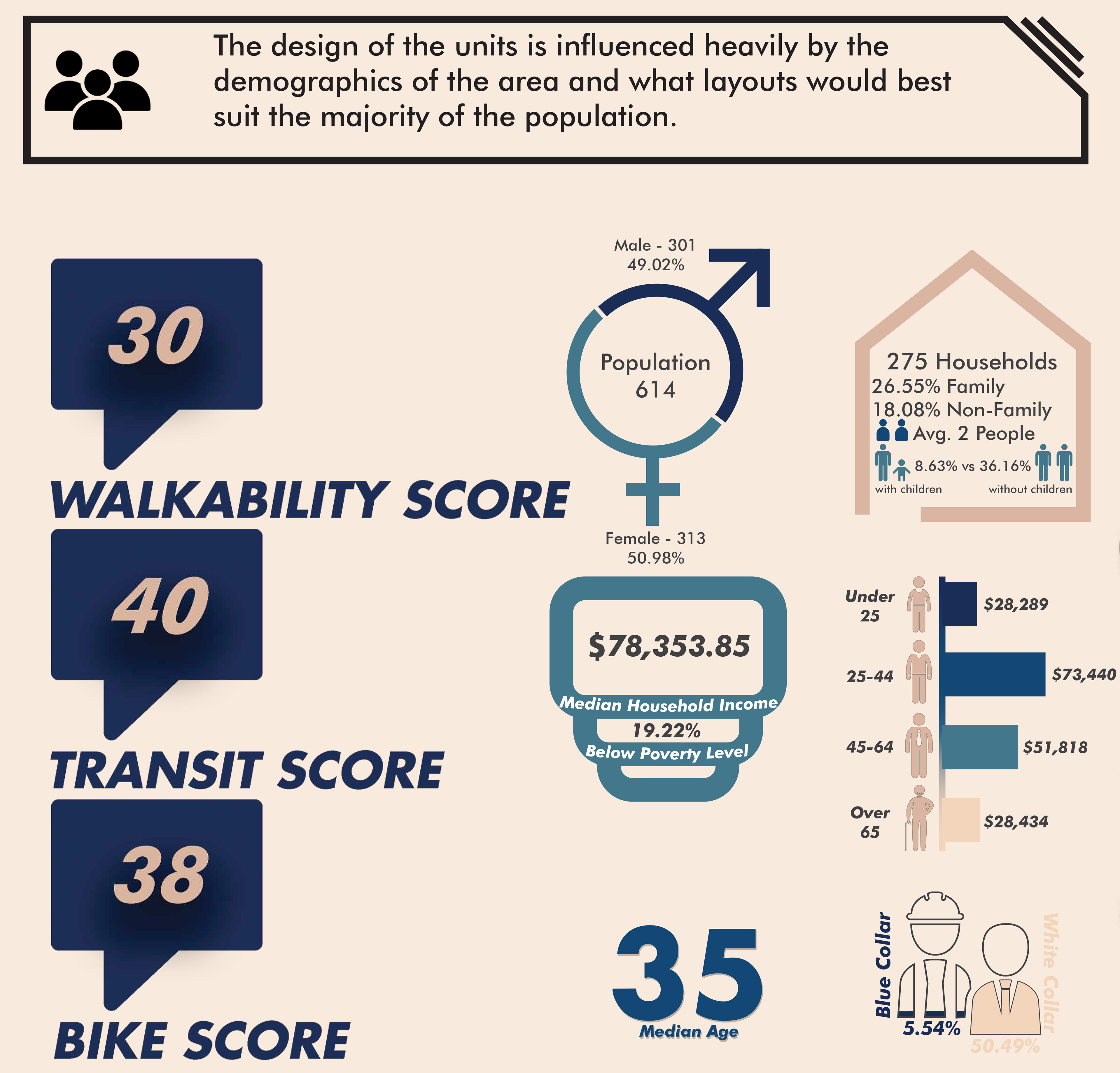
Demographics for CabbageTown
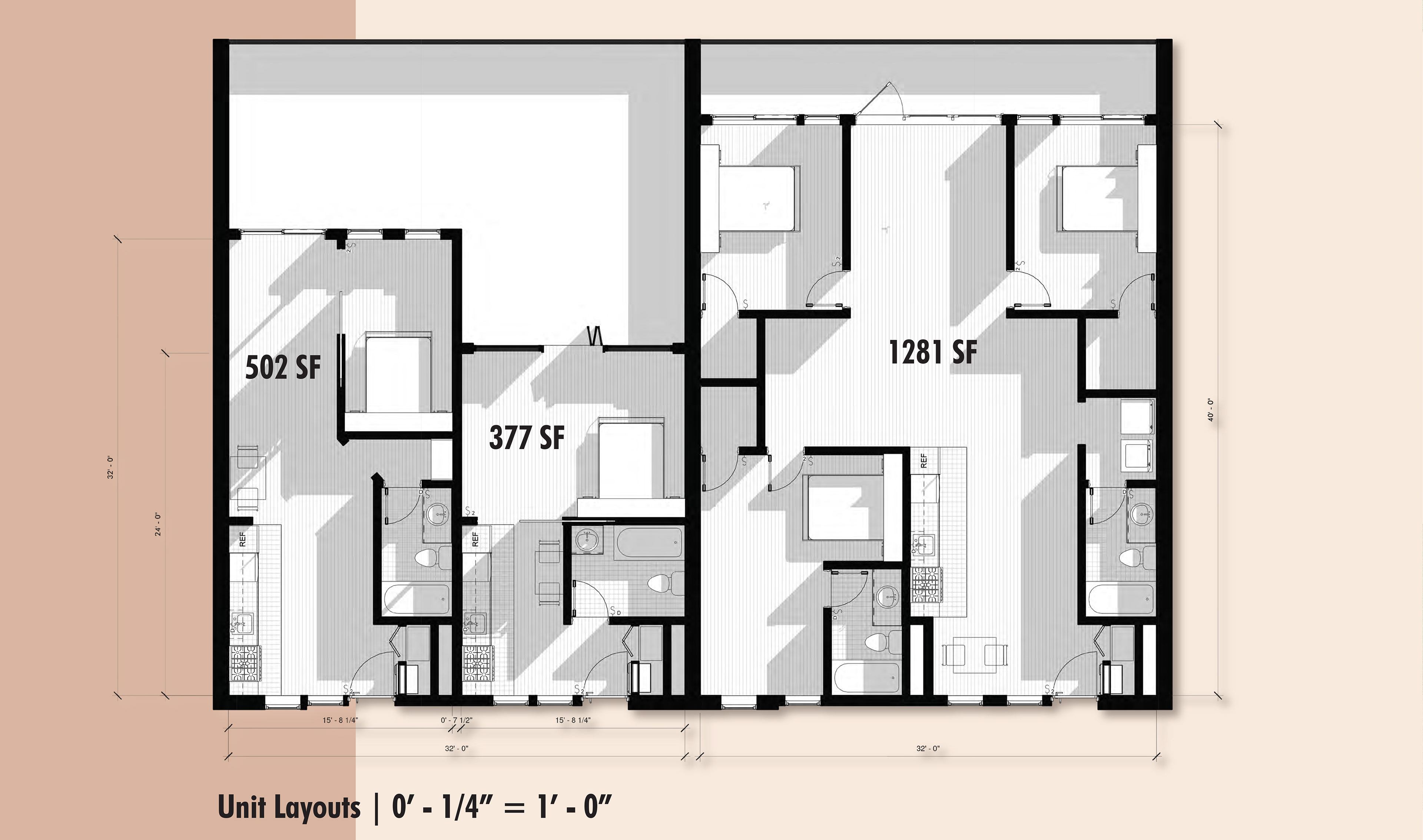
Unit Floor Plans, Dimensions, Square Footage
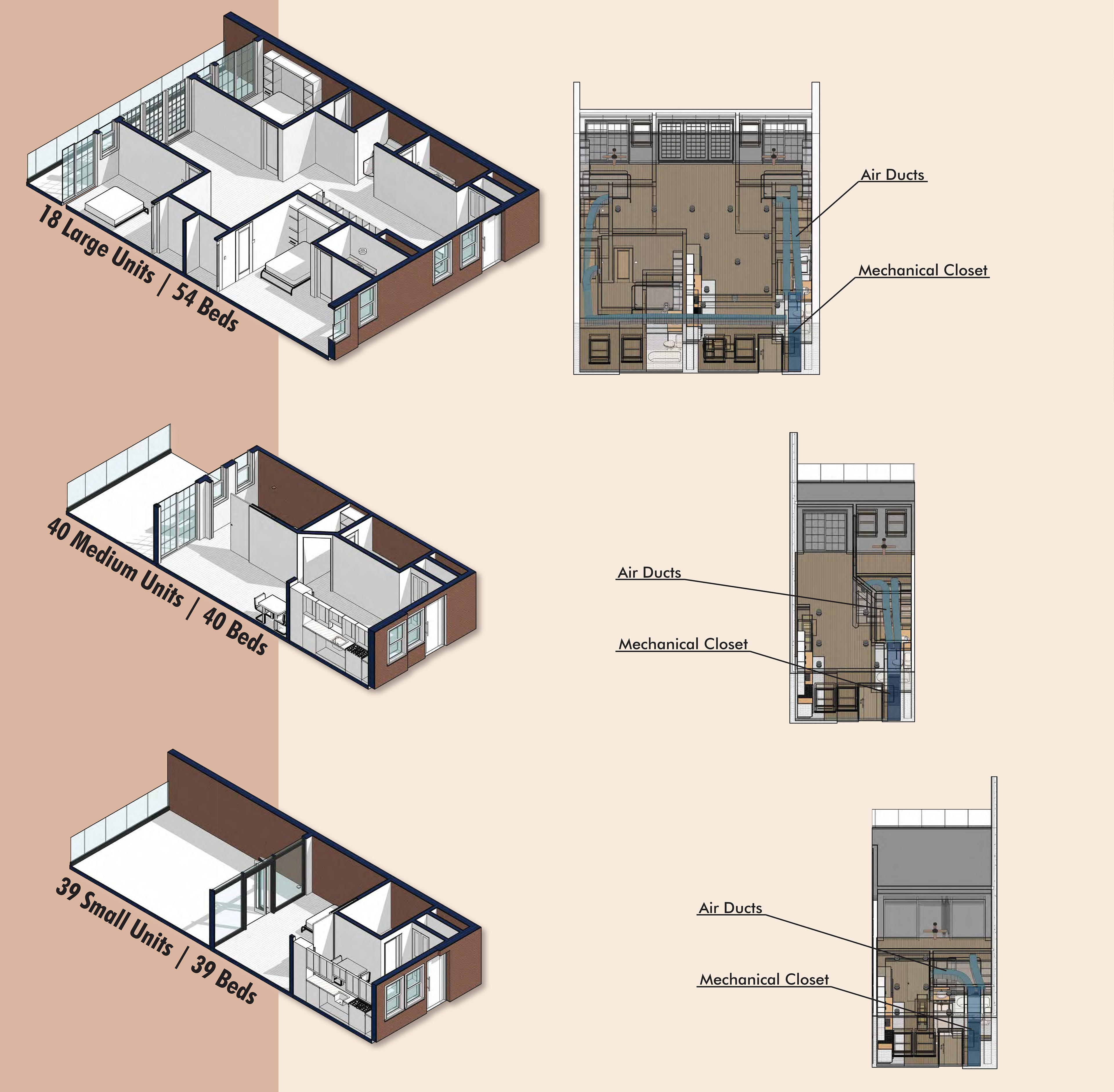
Unit Perspectives with Total Count | Unit Mechanical Analysis
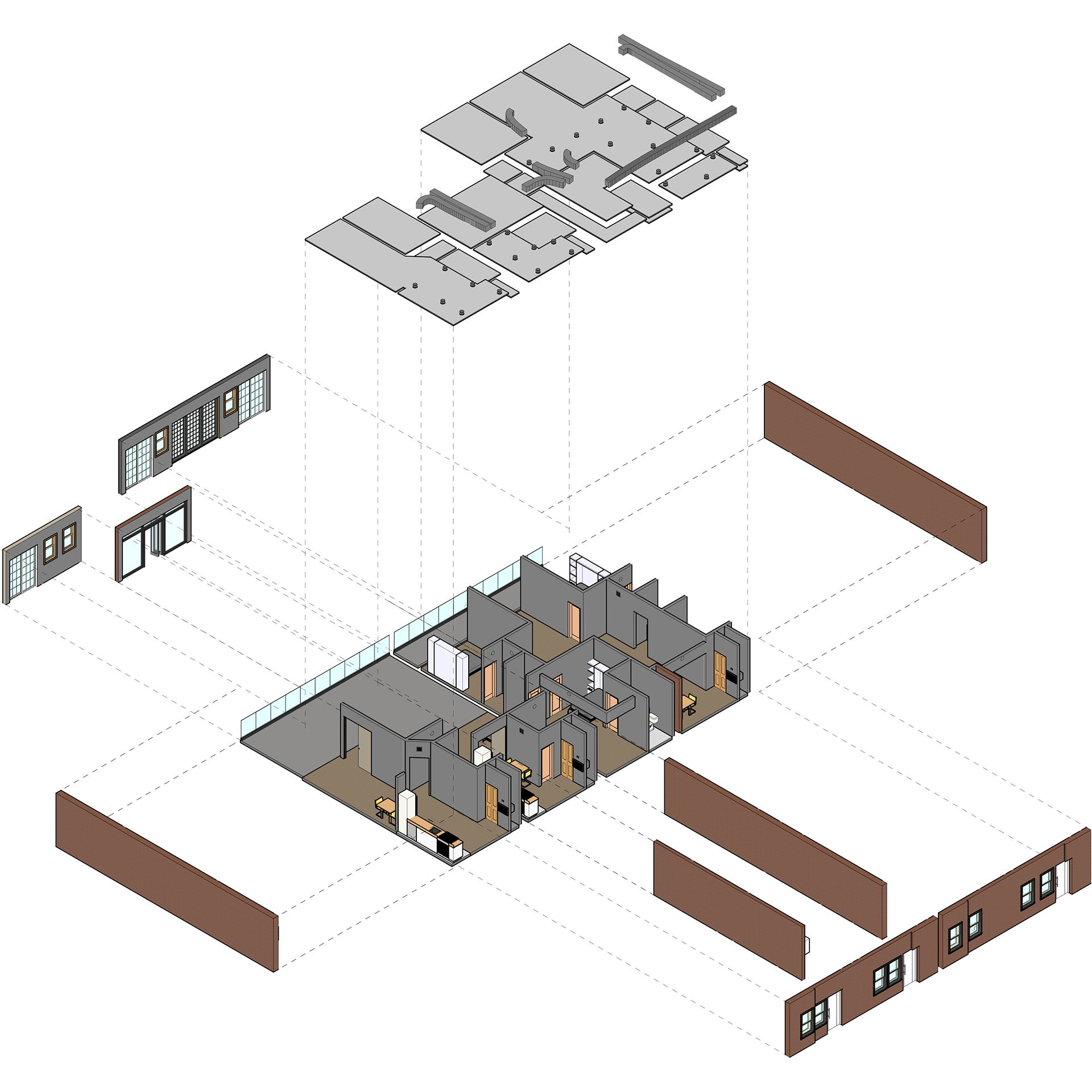
Unit Exploded Axonometric Diagram
The Overlook offers three distinct floor plans (displayed above) and specific number of each unit type based on the demographics of the area. The size of the units is derived from the dimensions of shipping containers, a nod to the CSX railroads rich history in Hulsey Yards. A studio unit, 1-bedroom, and 3-bedroom units are all offered. The layouts are designed to allow for the maximum amount of living space as well as providing ample balconies for residents to enjoy fresh air.
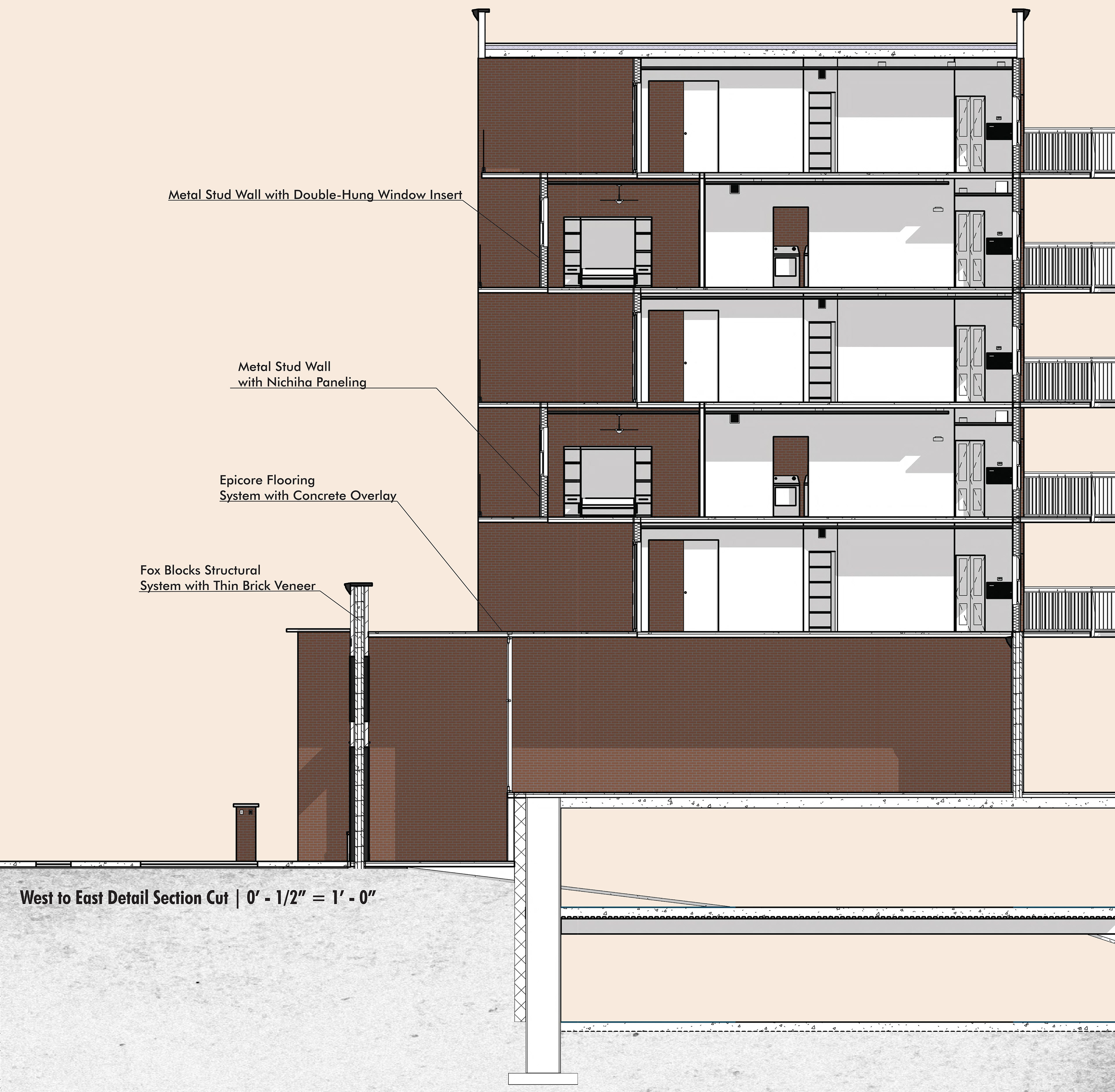
West to East Detail Section Cut
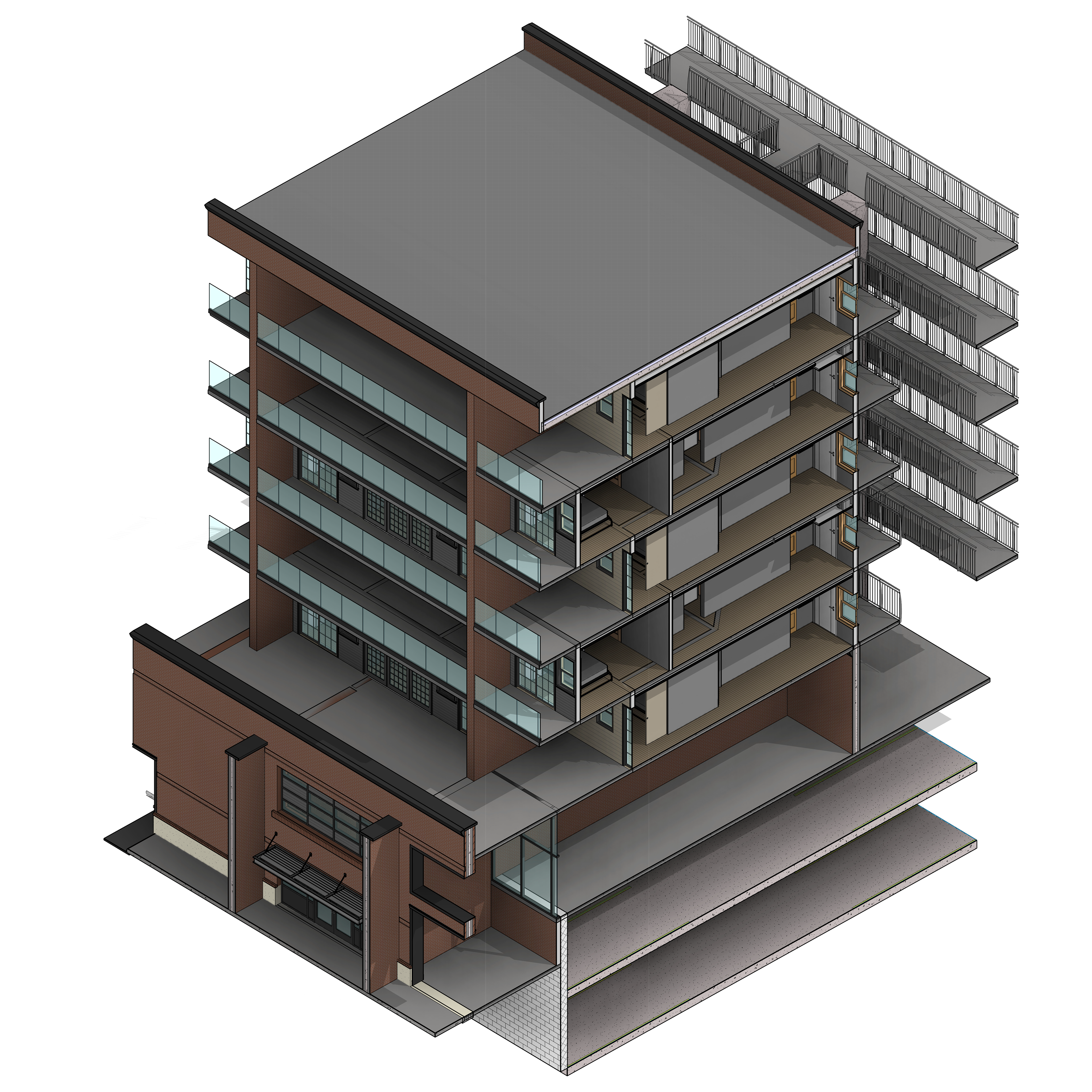
3D Axonometric Section
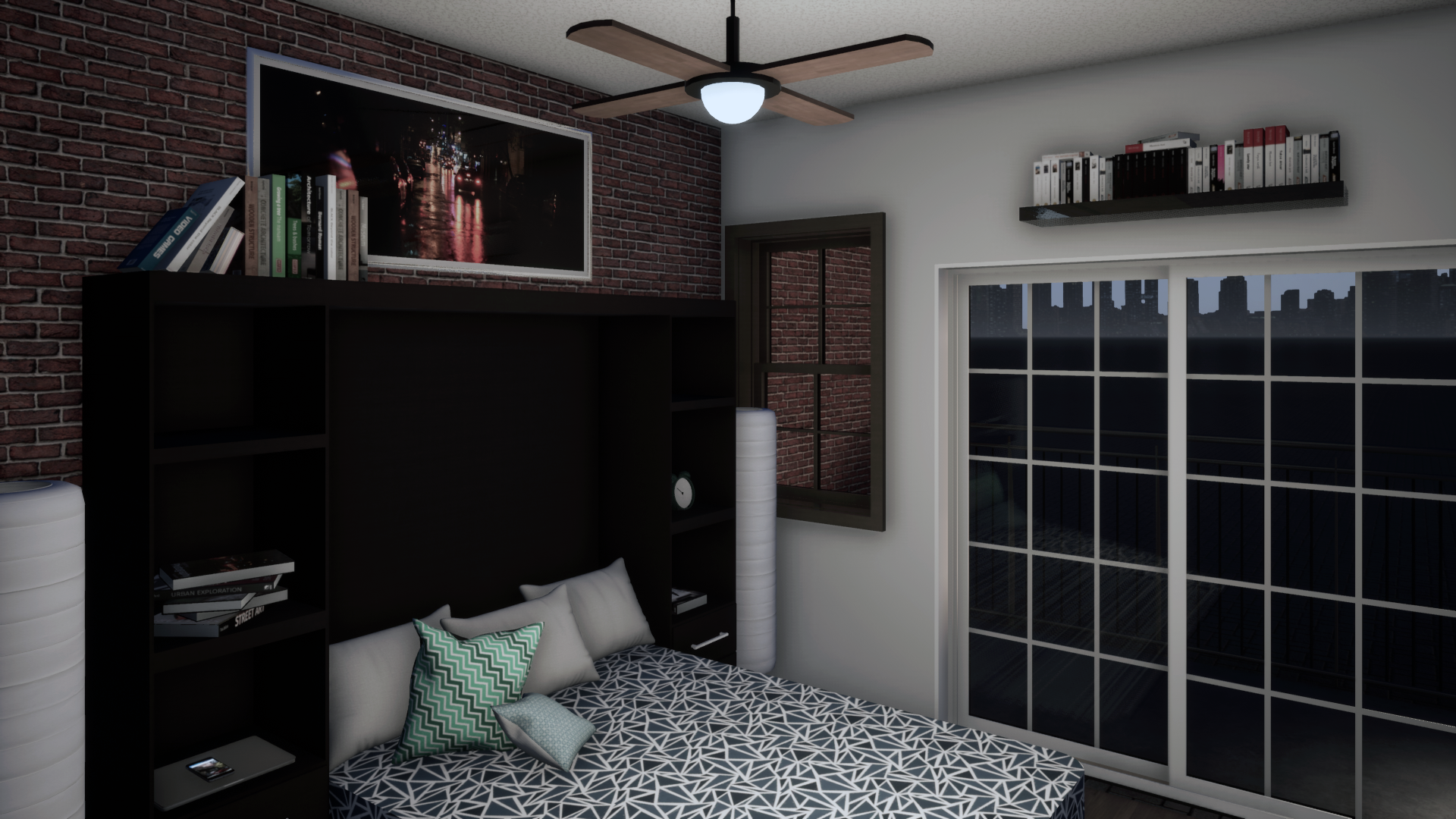
Unit - Bedroom
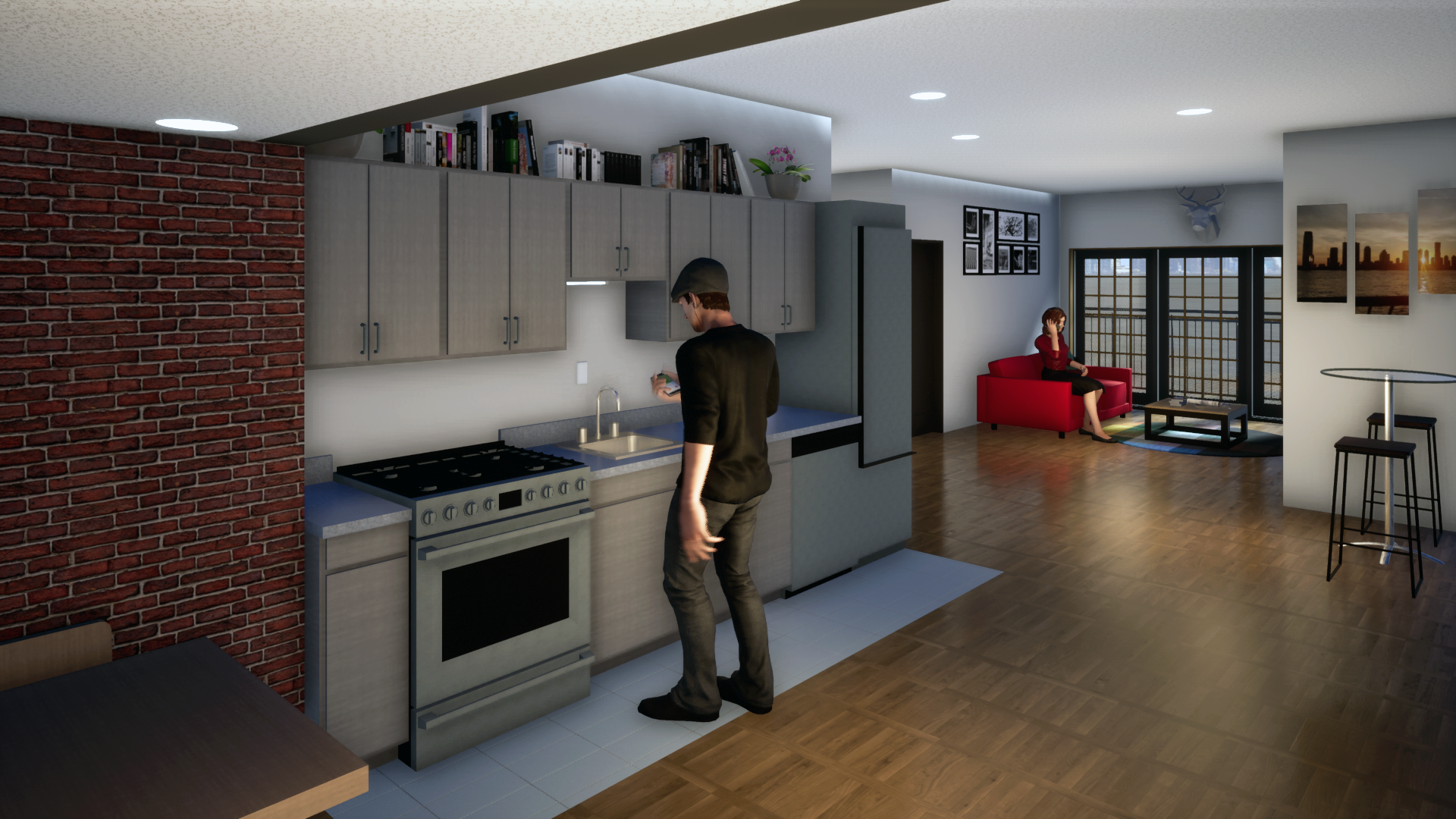
Unit - Kitchen & Living Room
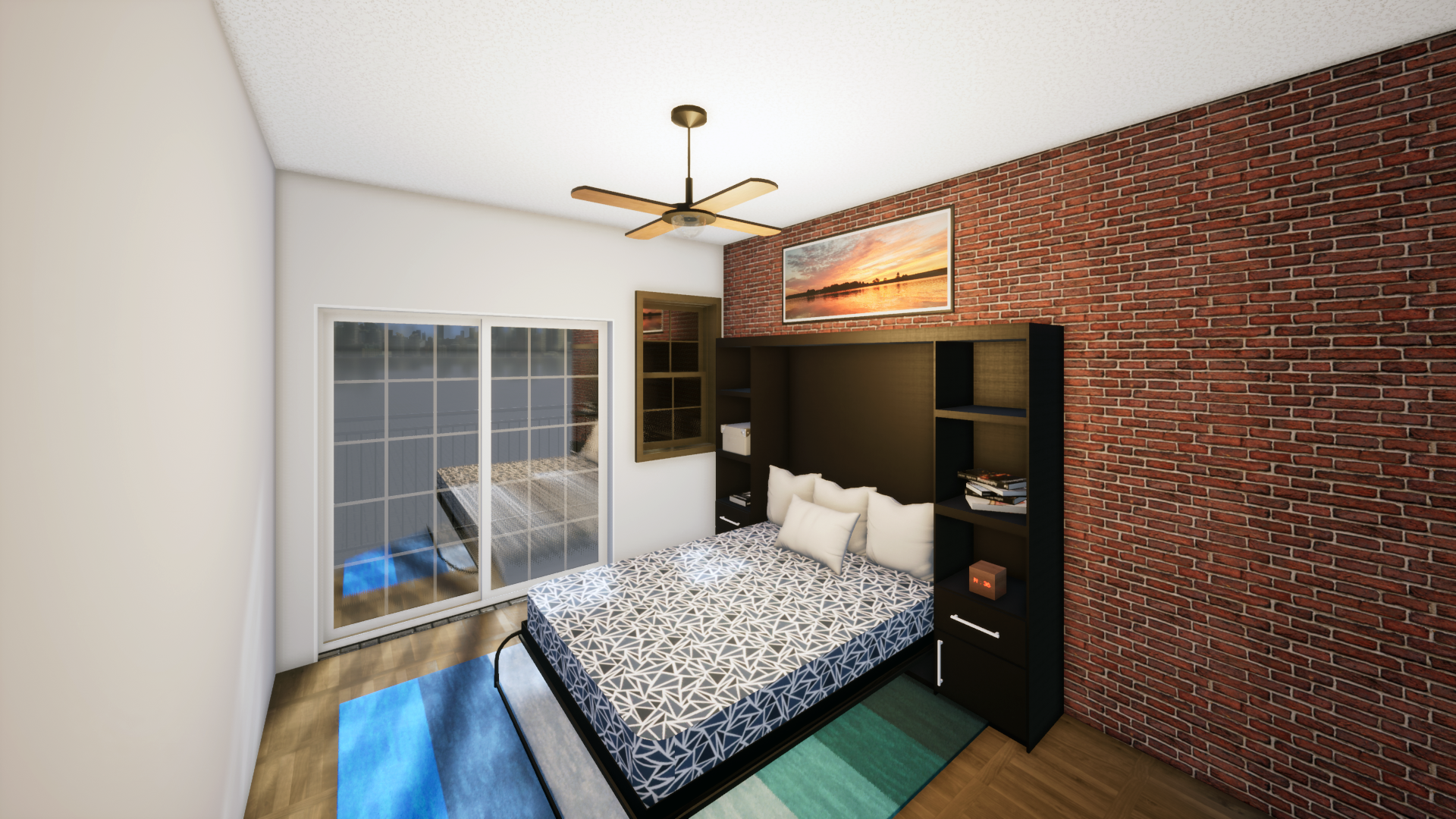
Unit - Bedroom
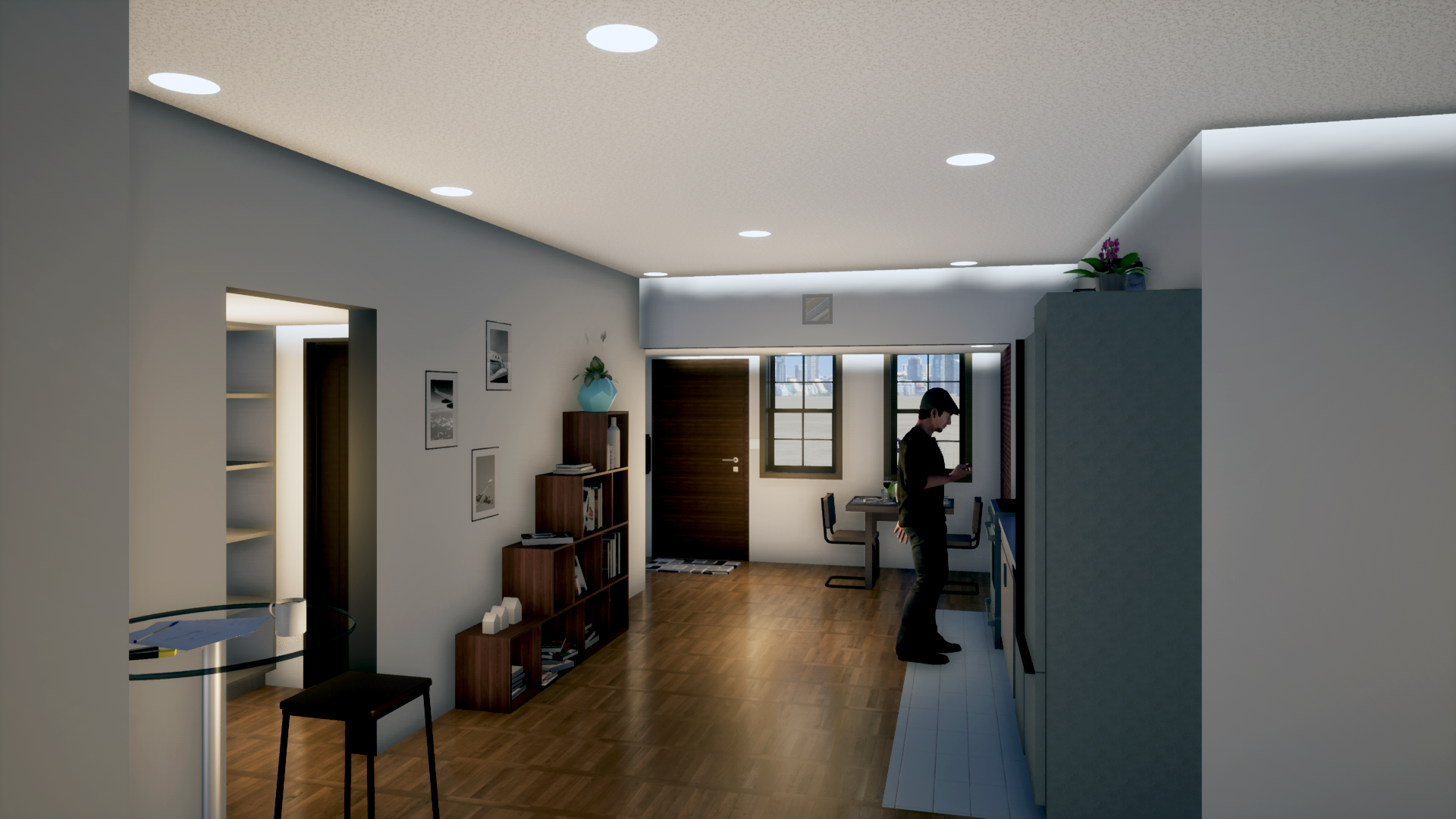
Unit - Entry, Dining, & Kitchen
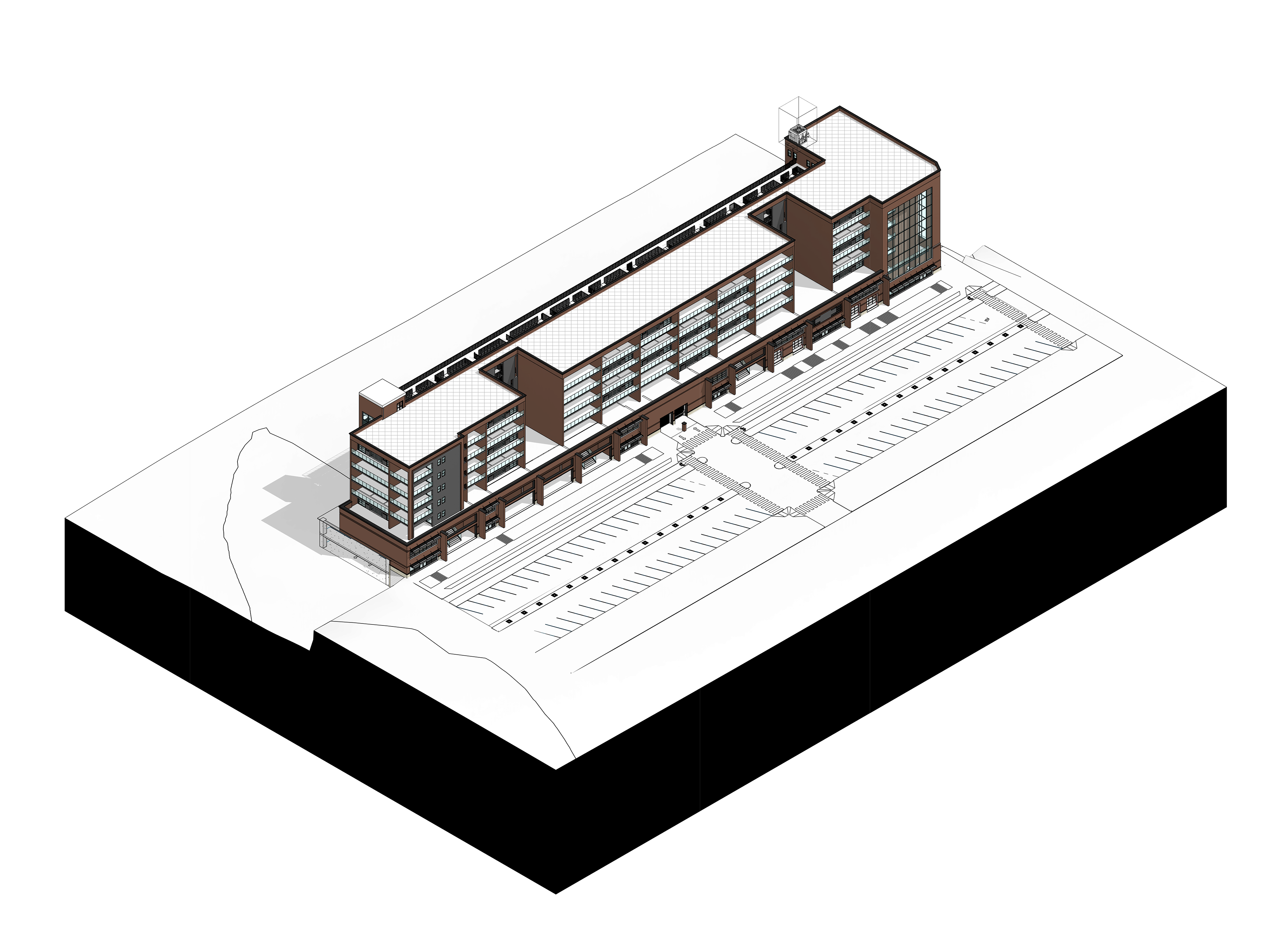
Project On Site (Axonometric)
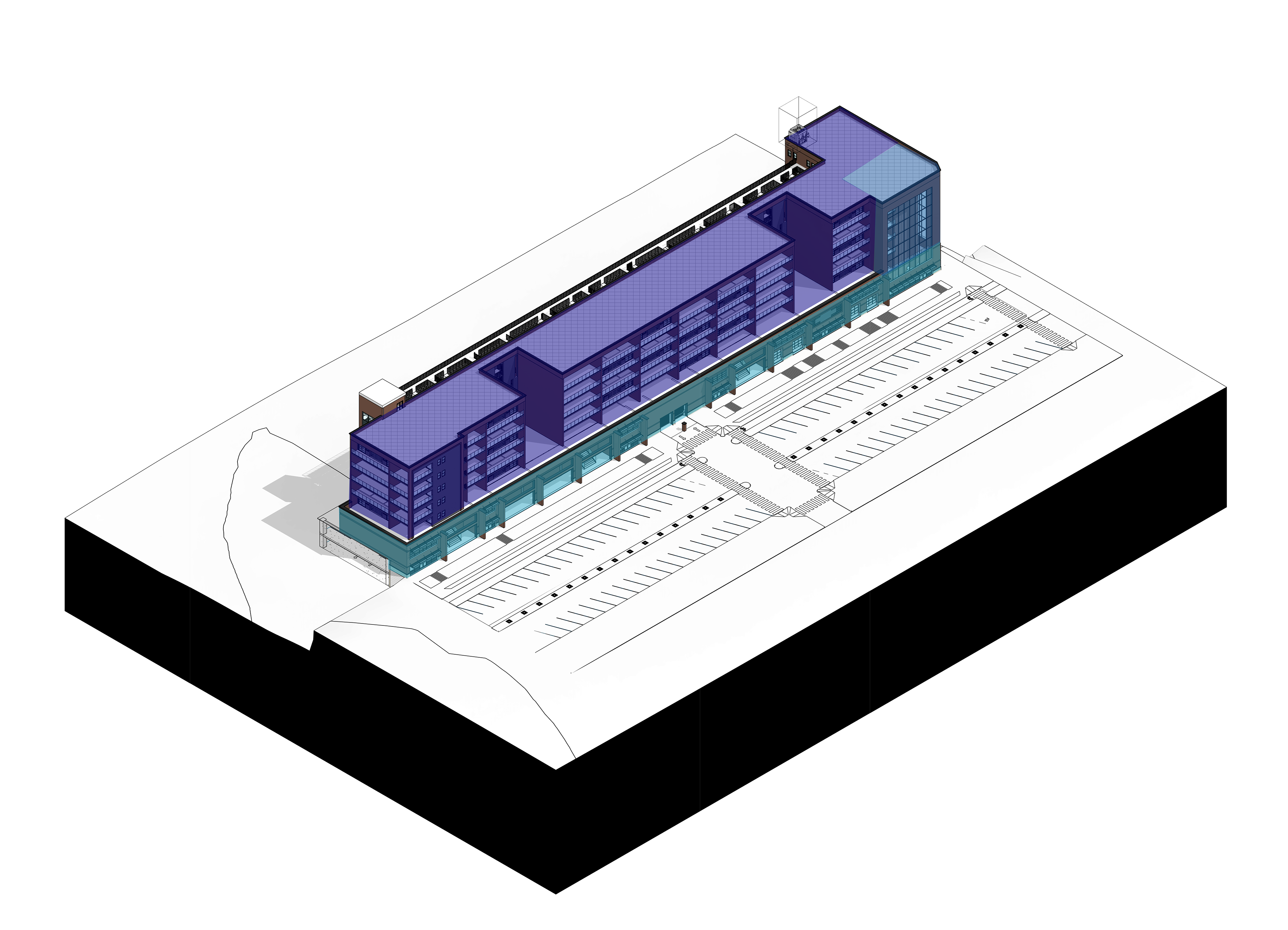
Public vs Private Diagram
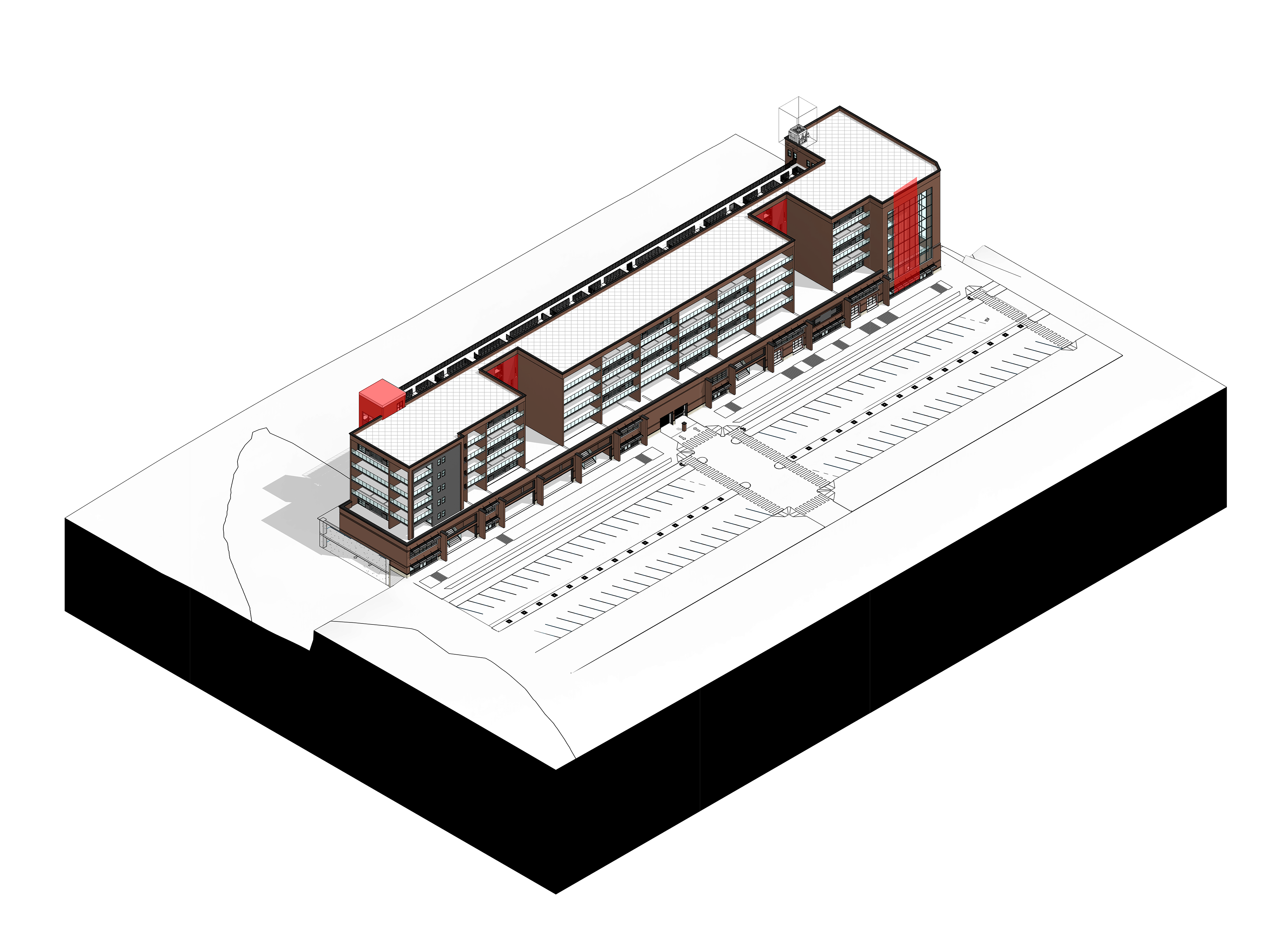
Vertical Circulation Diagram
The image above and at the far left shows a detail section of The Overlook giving an overview of the construction of the building as well as the layering of the floors over the retail units and parking deck. To the right of that is an axonometric section to further highlight the structural composition of the building. To the left is a series of diagrams showing The Overlook on site and demonstrating the Public vs Private nature of the building and highlighting the vertical circulation of the living units.

Unit Arrangement Diagram

